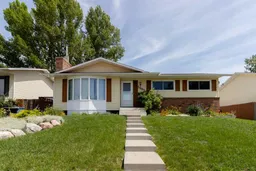Welcome to this move-in ready, single-level gem located on a quiet crescent in the highly sought-after community of Varsity. Lovingly cared for by long-time owners, this home blends timeless charm with thoughtful modern updates. Recent improvements—including a newer furnace, windows, and roof—offer peace of mind and enhanced energy efficiency for years to come.
Inside, you’ll find a spacious layout featuring four generously sized bedrooms and two full bathrooms, ideal for families of all sizes or multigenerational living. A separate entrance to the fully finished basement provides flexibility for a home office, guest suite, or future secondary suite (subject to City approval).
Step outside to enjoy a large, beautifully landscaped yard with mature trees and full fencing—perfect for kids, pets, and outdoor entertaining. The oversized double detached garage adds even more value with ample space for parking and storage.
This unbeatable location puts you close to top-rated schools including F.E. Osborne, Marion Carson (Mandarin Immersion), and St. Vincent de Paul. You'll also enjoy quick access to Market Mall, the University of Calgary, University District, and Bowmont Park. Families will appreciate the nearby Alberta Children’s Hospital, and commuters will love being minutes from the Brentwood C-Train Station.
With its prime location, functional layout, and well-maintained condition, this Varsity home is a rare and exceptional opportunity.
Inclusions: Dishwasher,Dryer,Electric Range,Range Hood,Refrigerator,Washer
 44
44


