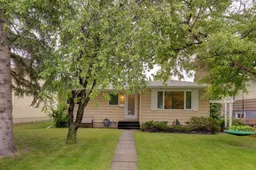Welcome to this beautifully updated bungalow in the highly sought-after community of Varsity! Offering 1,004 sq ft above grade plus nearly 1,000 sq ft of developed basement space, this home is full of functional charm and versatile living options. Step inside to discover a bright and airy main level with large updated windows and doors, updated flooring, and a welcoming living area that flows seamlessly into the dining room and modernized kitchen. The kitchen shines with sleek white ceiling height custom cabinetry, stainless steel appliances, and a large window over the sink that frames stunning views of the beautifully landscaped south backyard. This level also boasts three good-sized bedrooms and a refreshed 4-piece bathroom, offering practical and comfortable family living. The fully developed basement nearly doubles your living space and offers incredible versatility. Here, you'll find a cozy family room, a private and spacious bedroom with walk-in closet, a stylish 3-piece bathroom, and a dedicated office area that’s perfect for working from home. The fun flex space makes an ideal spot for a home theater or hobby room, while the functional laundry room includes extra storage options for convenience. This home comes with several impactful updates, including a new hot water tank installed in 2024, a new electrical panel, all new windows and exterior doors and a built-in vacuum system to make everyday life easier. Additionally, the house and garage have both had new shingles, soffits, eavestroughs and downspouts recently replaced, ensuring added peace of mind for many years to come. Step outside to enjoy a private, fully fenced backyard oasis designed for relaxation and entertainment. The gorgeous wood deck, lush landscaping made up of glorious perennials, trees and string lighting offers the perfect ambiance for gatherings, while the detached double garage with lane access provides secure parking and storage. Voted one of Calgary's best neighborhoods, Varsity is cherished for its tree-lined streets, excellent schools, and unbeatable location. You'll be just minutes away from the University of Calgary, Market Mall, Foothills and Children’s Hospitals, and the Brentwood LRT station. The area boasts an abundance of green space, walking trails, and family-friendly parks, perfectly balancing city convenience with suburban charm. This stunning bungalow offers the perfect blend of modern updates, lifestyle-friendly features, and a prime location. Don’t miss your chance to make it yours—schedule a showing today!
Inclusions: Dishwasher,Dryer,Electric Stove,Garage Control(s),Microwave,Range Hood,Refrigerator,Washer,Window Coverings
 50
50


