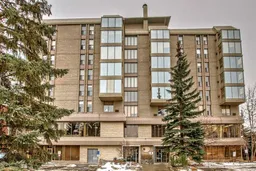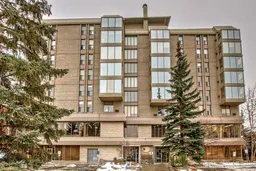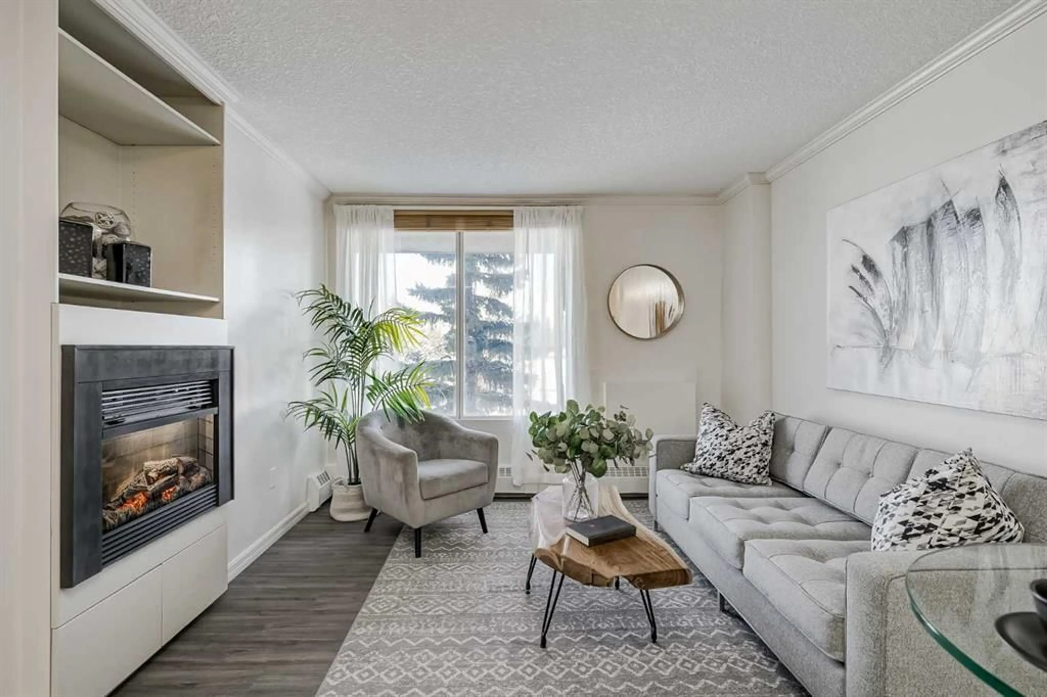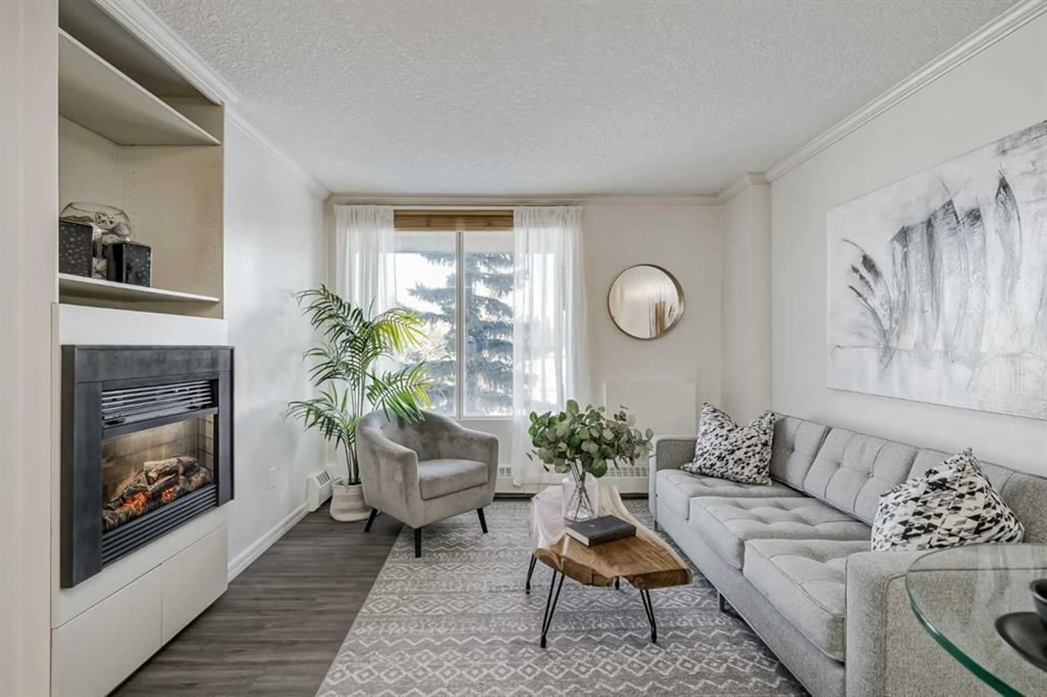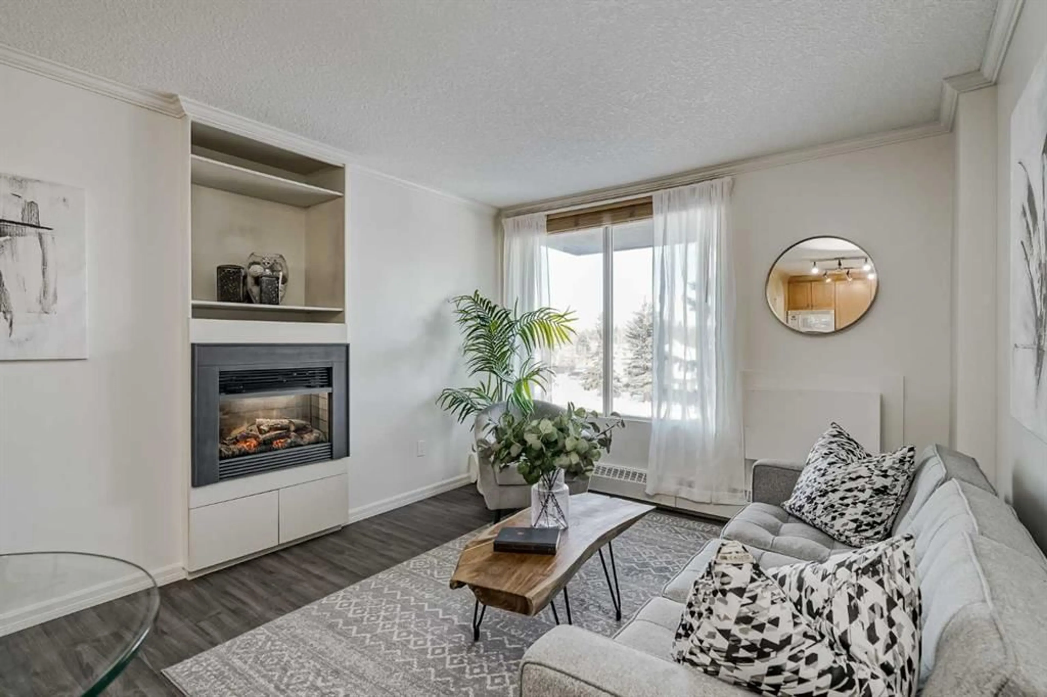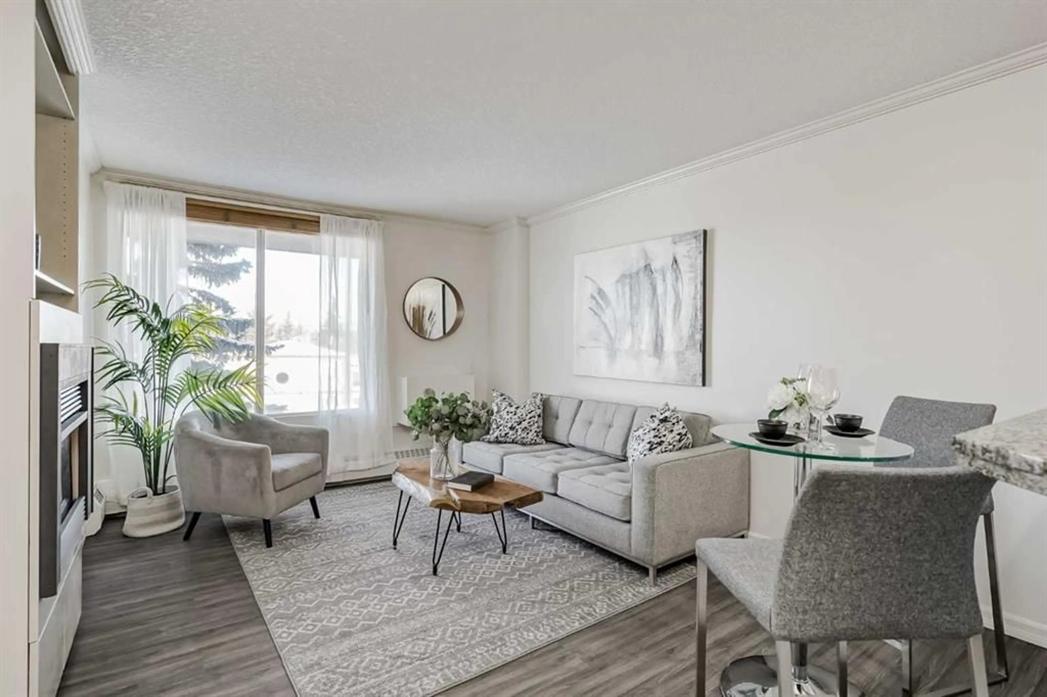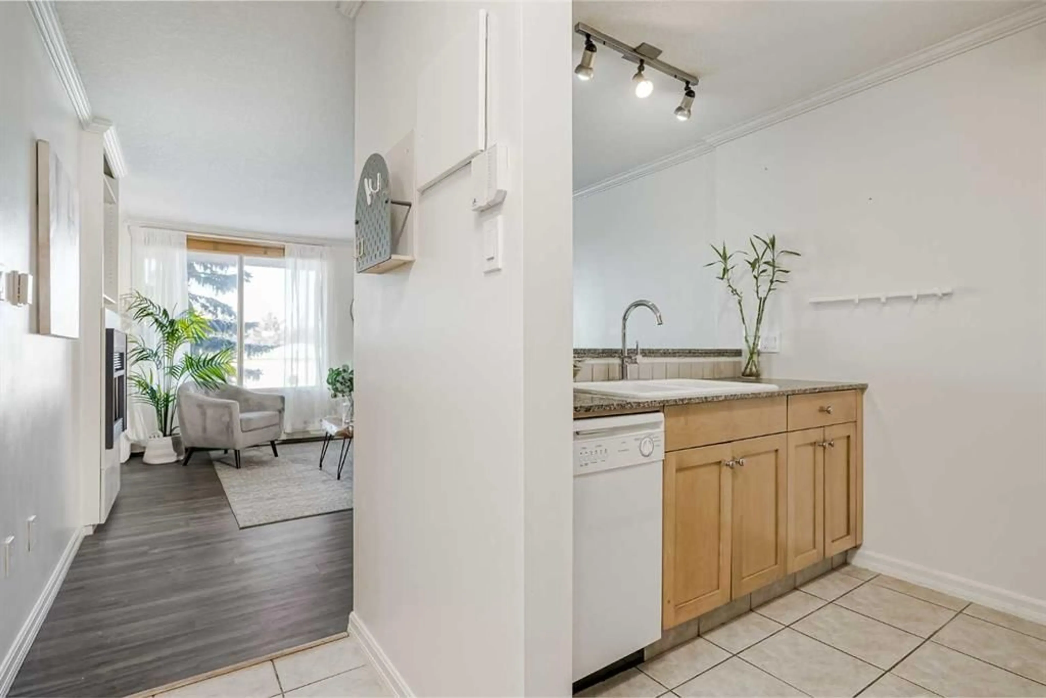4603 Varsity Dr #308, Calgary, Alberta T3A 2V7
Contact us about this property
Highlights
Estimated ValueThis is the price Wahi expects this property to sell for.
The calculation is powered by our Instant Home Value Estimate, which uses current market and property price trends to estimate your home’s value with a 90% accuracy rate.Not available
Price/Sqft$415/sqft
Est. Mortgage$945/mo
Tax Amount (2024)$1,232/yr
Maintenance fees$539/mo
Days On Market85 days
Total Days On MarketWahi shows you the total number of days a property has been on market, including days it's been off market then re-listed, as long as it's within 30 days of being off market.203 days
Description
This 1-bedroom, 1-bathroom condo in Varsity Towers has been updated with new flooring and fresh paint, offering a refreshed and inviting living space. This unit is positioned in the North Tower and provides convenient access to the building’s extensive amenities. The interior features a bright living area with a built-in fireplace, creating a warm and comfortable setting. Large windows let in natural light, complementing a modern, open-concept layout. The kitchen includes granite countertops, while in-suite laundry adds everyday convenience. A built-in desk with overhead cabinetry in the bedroom offers a dedicated workspace or vanity area, maximizing functionality. An assigned outdoor parking stall (#229) is included. Varsity Towers offers a range of amenities, including an indoor swimming pool, hot tub, gym, steam rooms, and a resident library with a cozy fireplace. The entertainment lounge is equipped with a pool table, shuffleboard, darts, and card tables, perfect for social gatherings. Outdoor spaces include a garden with a gazebo and BBQ facilities and a rooftop patio with city and mountain views. Condo fees cover all utilities, making this a worry-free living experience. It is located near Market Mall, U of C, Foothills Hospital, and the Children's Hospital, with shops, restaurants, and major roadways nearby.
Property Details
Interior
Features
Main Floor
Living Room
10`9" x 9`3"Kitchen
9`2" x 6`11"Bedroom - Primary
12`0" x 10`3"4pc Bathroom
7`5" x 4`9"Exterior
Parking
Garage spaces -
Garage type -
Total parking spaces 1
Condo Details
Amenities
Car Wash, Clubhouse, Community Gardens, Elevator(s), Fitness Center, Indoor Pool
Inclusions
Property History
 36
36
