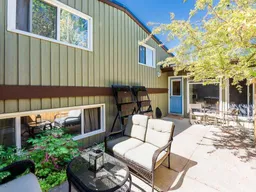Welcome to this beautifully updated four-bedroom, three-bathroom townhome located in the highly sought-after community of Varsity. Offering over 1,700 sq ft of fully renovated and developed living space across four levels. This home is move in ready with recent updates to include new windows and doors. It's ideal for families, professionals, or anyone looking for a blend of comfort, style, and convenience. The open-concept main floor features rich hardwood flooring, granite countertops, exposed beams, and a stunning natural stone wood-gas fireplace. The functional kitchen includes ample cabinetry and stainless steel appliances, while the adjacent dining area creates a warm and inviting space for everyday living and entertaining. Upstairs, you’ll find two generously sized bedrooms. The lower level highlights a spacious primary suite complete with a private two-piece ensuite. The fully developed basement adds flexibility with a large rec room featuring a second electric fireplace, an additional bedroom, a full bathroom, a dedicated laundry area, and extra storage. Step outside to enjoy your private fenced yard complete with custom cedar storage shed for extra space—perfect for relaxing, entertaining guests, or letting kids and pets play. Located in Oxford Mews, a well-maintained, pet-friendly complex offering beautifully landscaped, well maintained common green spaces, a fire pit, and community gardens. Invite your friends for bocce ball and evenings around the fire. The walking paths and common outdoor space makes for a unique oasis in the city. This prime location puts you just minutes from Market Mall, the University of Calgary, the Bow River pathway system, public transit, and top-rated schools. Don’t miss this rare opportunity to own a turn-key home in one of Calgary’s most desirable communities. These units are rarely for sale- jump on this opportunity to upgrade your life!
Inclusions: Dishwasher,Dryer,Electric Stove,Refrigerator,Washer
 35Listing by pillar 9®
35Listing by pillar 9® 35
35


