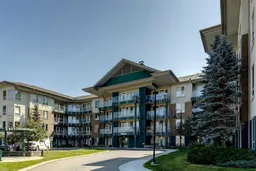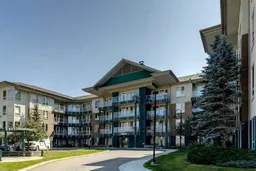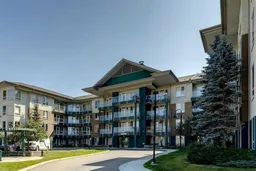Step into this spacious one bedroom + den condo, perfectly situated near the University of Calgary Campus, within walking distance to the Brentwood C-Train Station and moments from Market Mall, the Foothills Medical Centre, and the Alberta Children’s Hospital. With easy access to downtown and the mountains, this location is second to none. Relax on the big south-facing balcony overlooking the building’s courtyard, and take advantage of the titled underground heated parking stall, a storage locker and in-suite laundry. Save on gym memberships by using the main floor exercise room. This secure, well-managed property has an on-site building manager and welcomes pets with board approval. The open-concept layout is flooded with light from the generous windows. The inviting living room is perfect for hosting friends or watching your favourite show, while the breakfast bar and dining area offer a place to gather while preparing meals. The kitchen is fully equipped with a wall oven, cook-top, and microwave hood fan. A versatile den/office space provides a quiet retreat for work or study and the bedroom features direct access to the bathroom and laundry facilities. Embrace the convenience of apartment living in this vibrant neighbourhood adjacent to the University of Calgary. Schedule your private showing today!
Inclusions: Built-In Oven,Dishwasher,Dryer,Electric Cooktop,Microwave Hood Fan,Refrigerator,Washer,Window Coverings
 25
25



