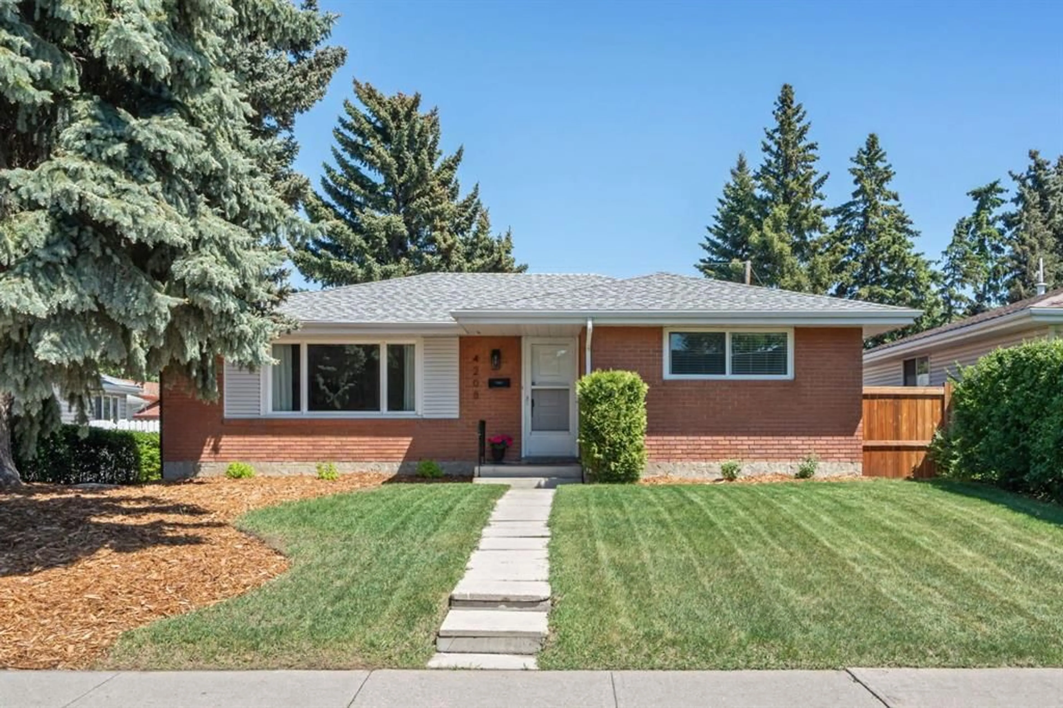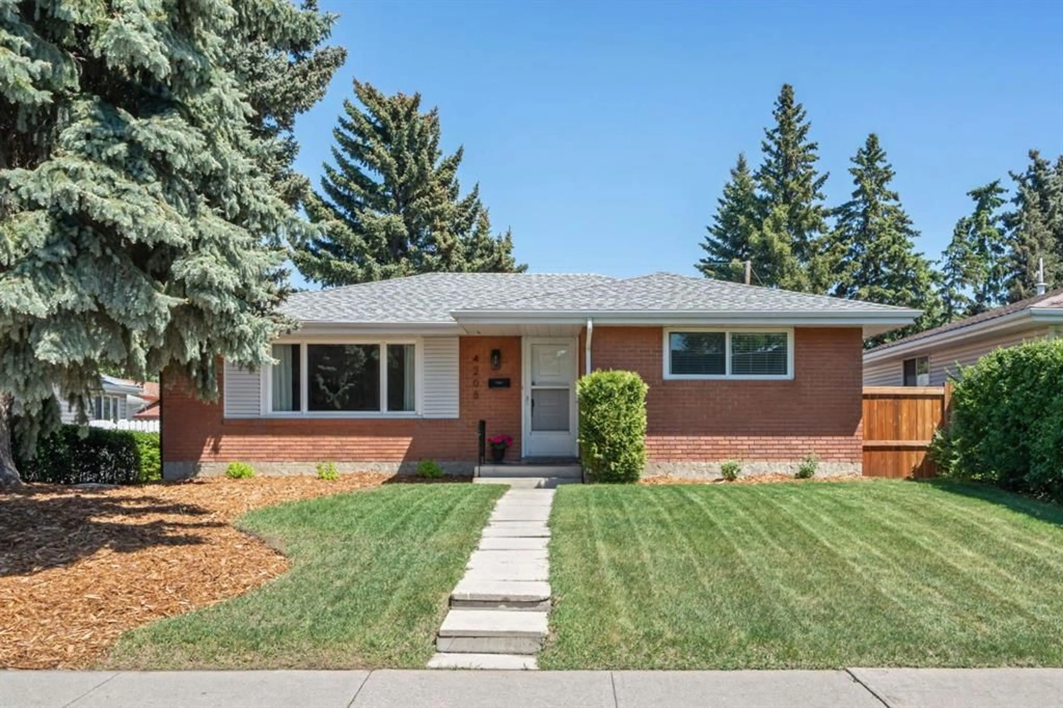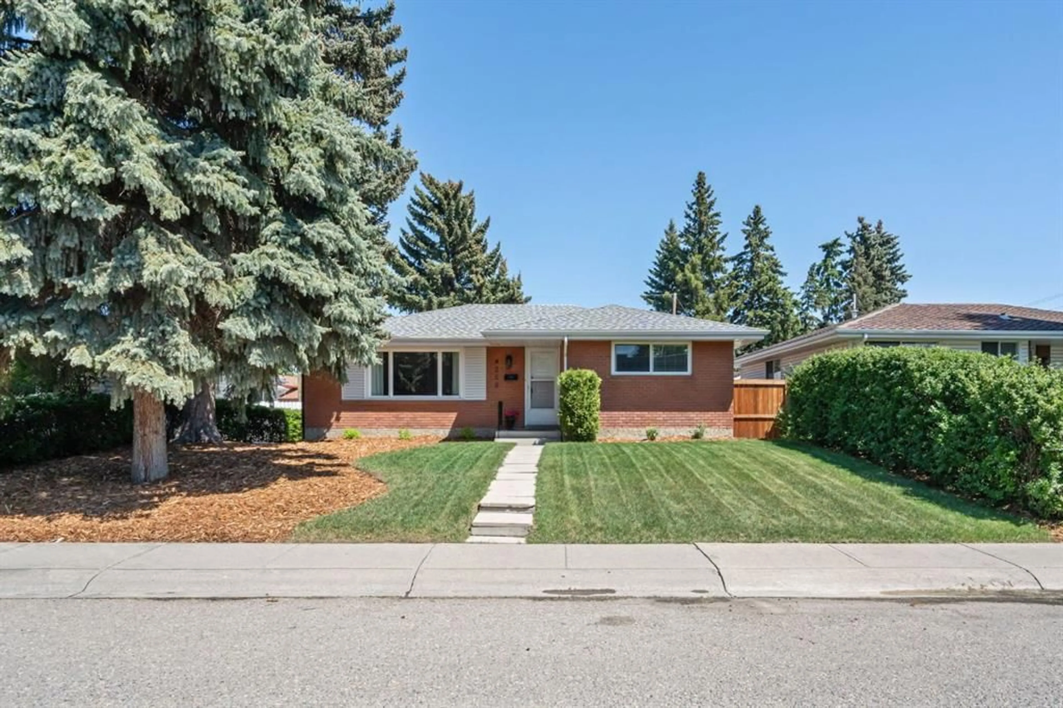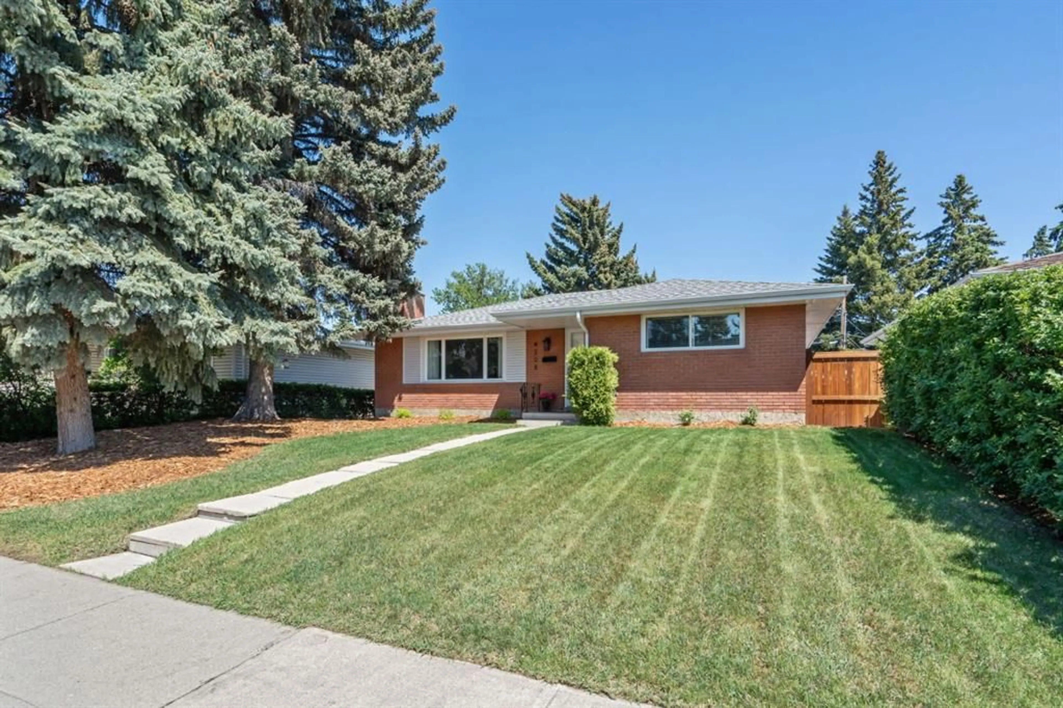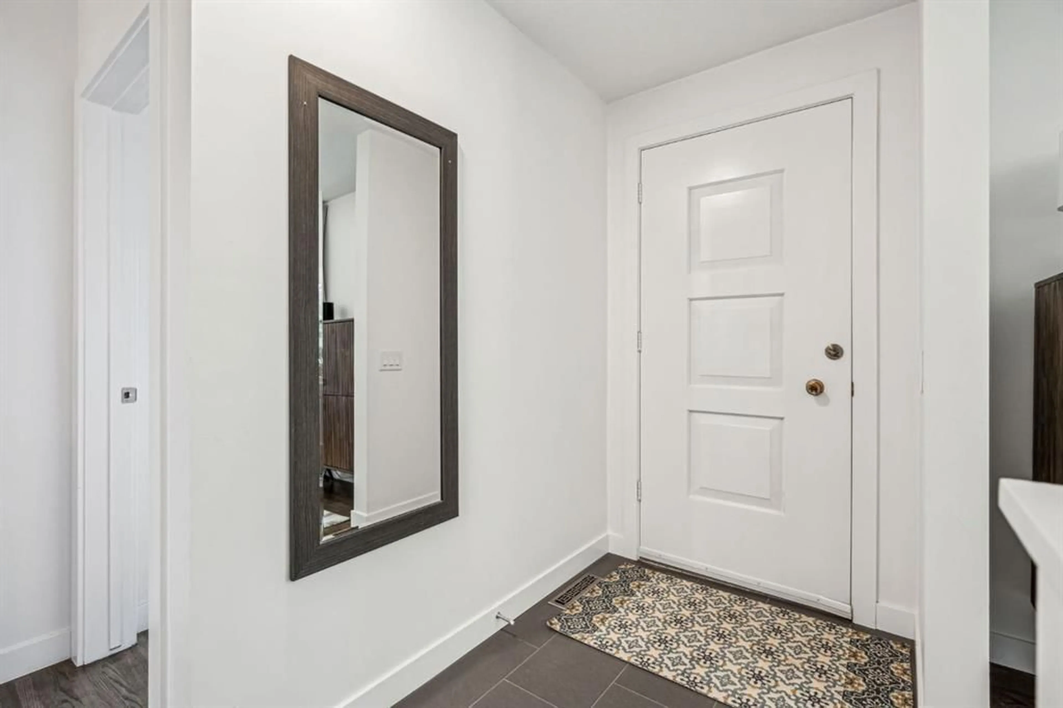4208 Voyageur Dr, Calgary, Alberta T3A0J4
Contact us about this property
Highlights
Estimated valueThis is the price Wahi expects this property to sell for.
The calculation is powered by our Instant Home Value Estimate, which uses current market and property price trends to estimate your home’s value with a 90% accuracy rate.Not available
Price/Sqft$618/sqft
Monthly cost
Open Calculator
Description
Nestled in the heart of sought-after Varsity on a quiet no-through street, this beautifully updated bungalow offers 1,130 sq ft of stylish living space with modern upgrades throughout. The main floor features three generously sized bedrooms and a fully renovated 4-piece bathroom, complemented by refinished and stained original hardwood flooring and fresh baseboards and casings that lend a sleek, contemporary feel. A spacious formal dining area flows seamlessly into the inviting living room, where a charming wood-burning fireplace creates a cozy focal point. The bright kitchen boasts stainless steel appliances, room for a small table or breakfast nook, and overlooks the lush, fenced backyard. Enhanced by a stunning brick facade, this home also features newer windows that flood the interior with natural light. Outside, enjoy mature trees, brand new mulch, a large double detached garage, a paved alley, and a convenient dog run. The partially finished basement includes a full 3-piece bath and is framed and ready for your personal touch. Enjoy being steps from Market Mall, top-rated schools, U of C, Foothills & Children’s Hospitals, the LRT, and public transit. This is Varsity living at its finest—move-in ready with exceptional potential.
Property Details
Interior
Features
Main Floor
Kitchen
13`10" x 12`6"4pc Bathroom
8`11" x 4`11"Dining Room
9`2" x 6`11"Bedroom
10`11" x 8`11"Exterior
Parking
Garage spaces 2
Garage type -
Other parking spaces 0
Total parking spaces 2
Property History
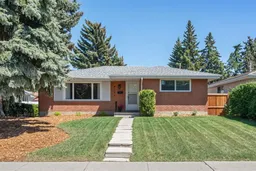 37
37
