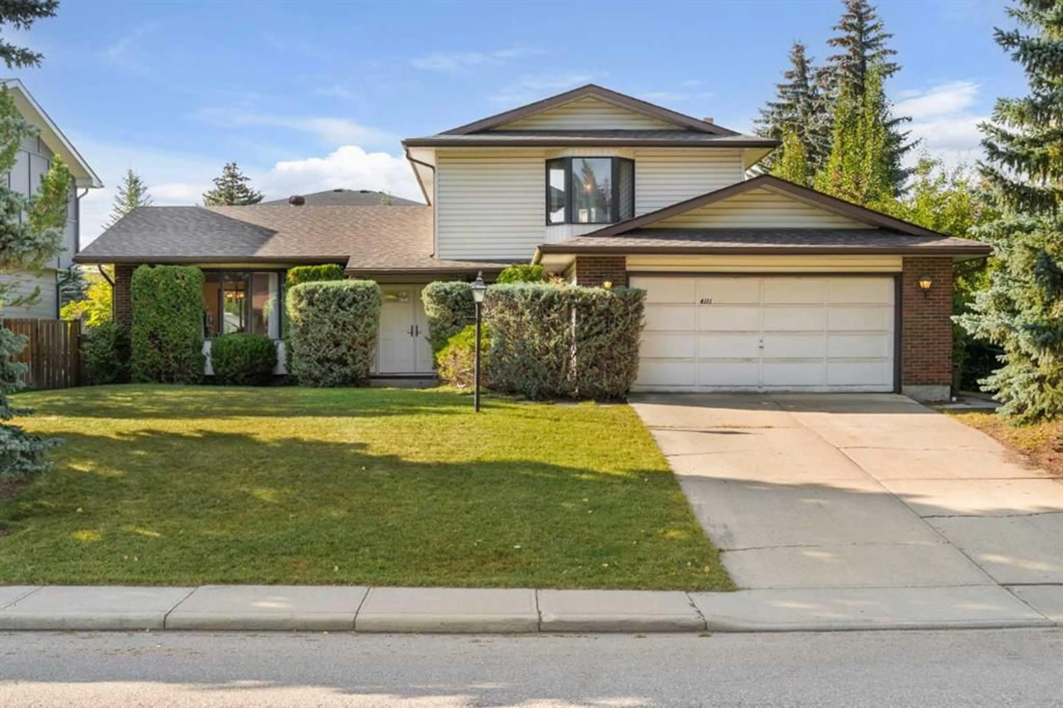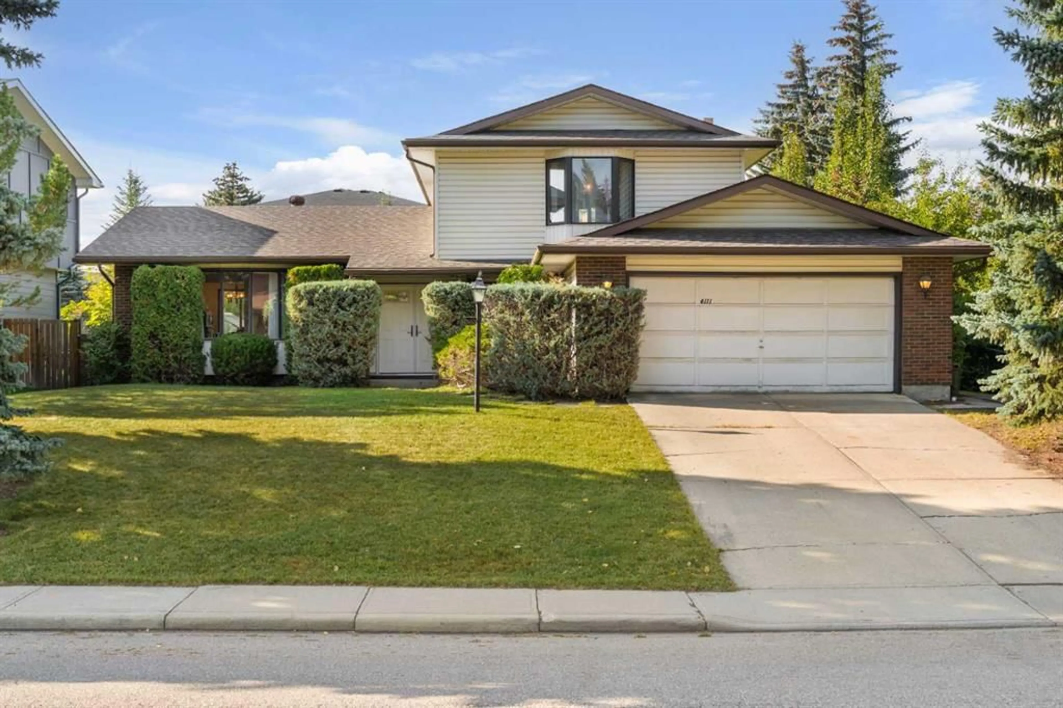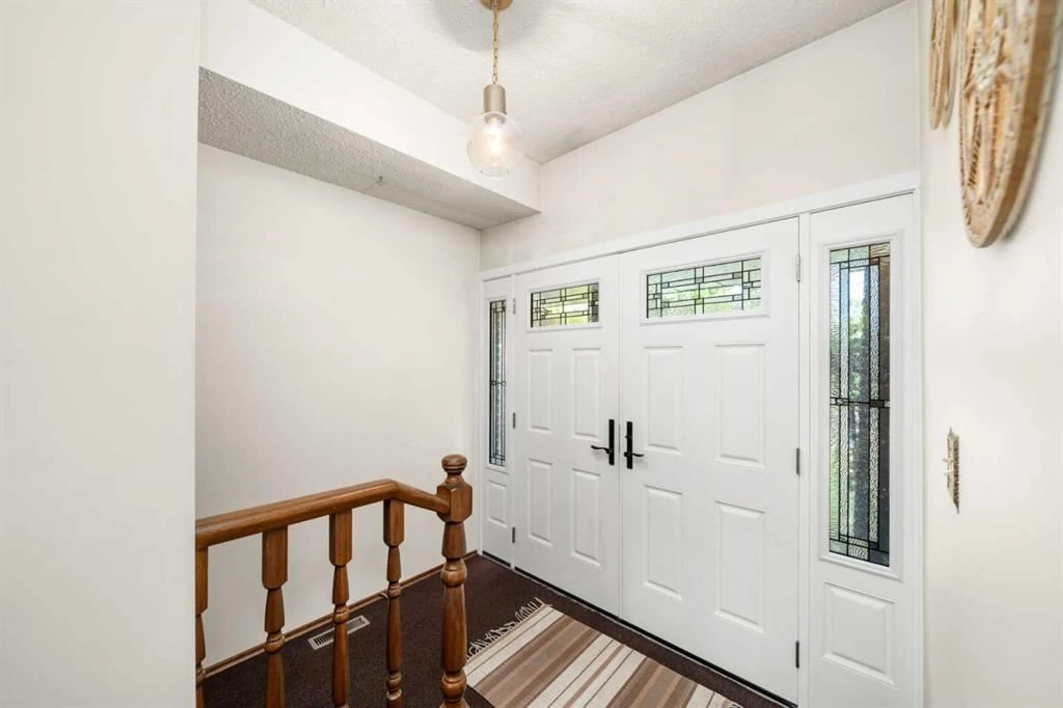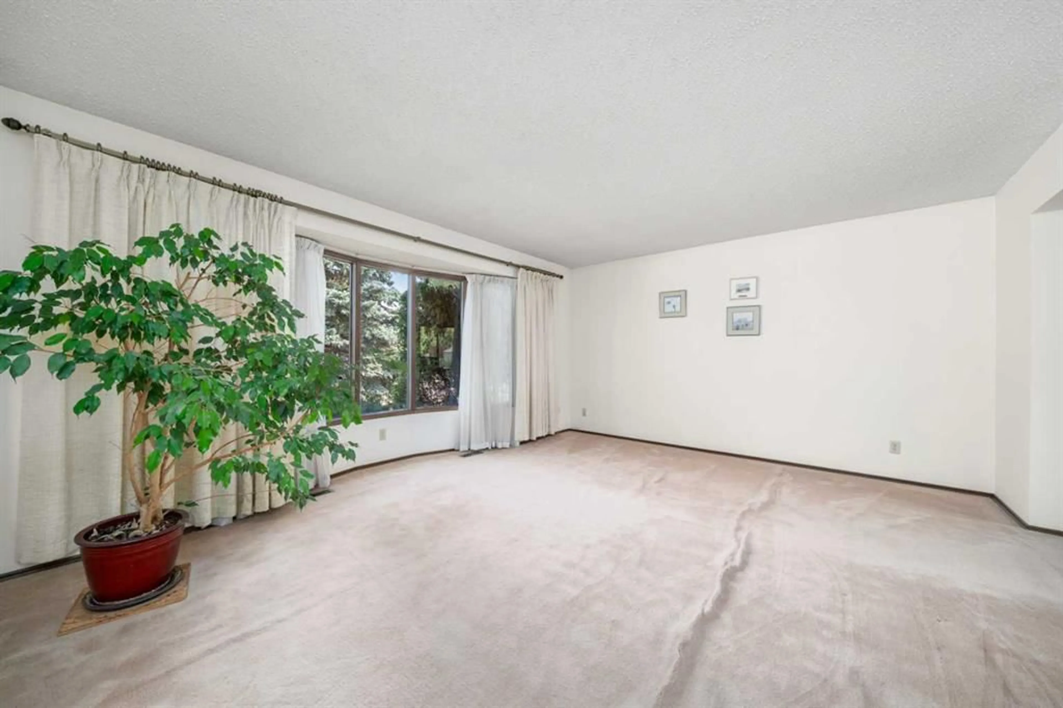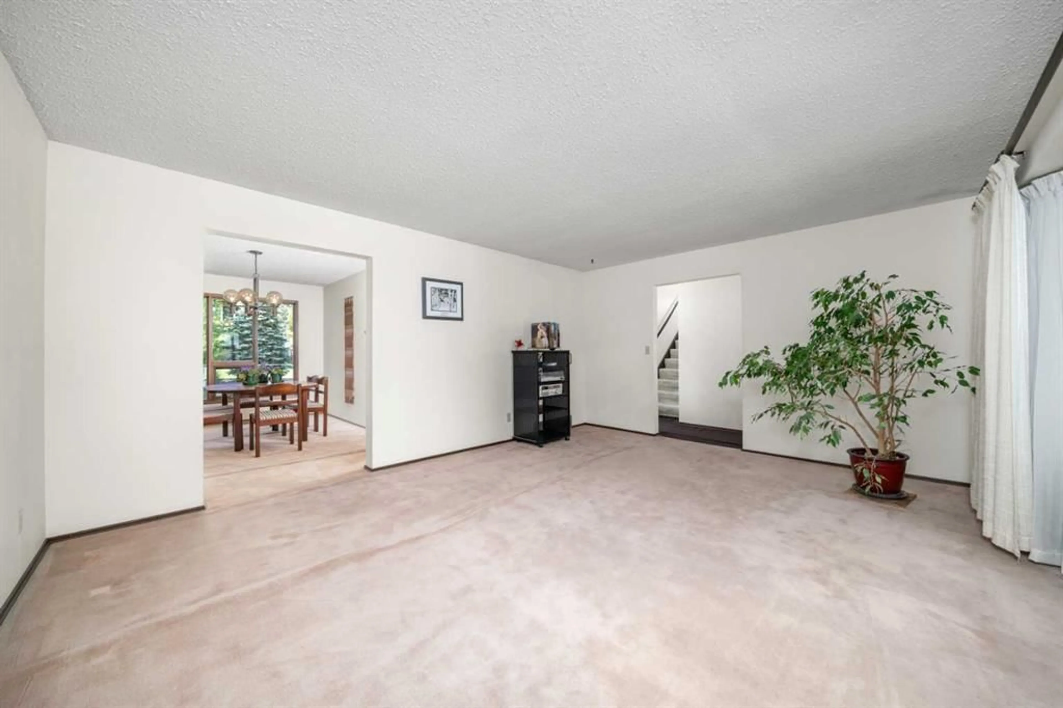4111 Varsity Rd, Calgary, Alberta T3B 2Y5
Contact us about this property
Highlights
Estimated valueThis is the price Wahi expects this property to sell for.
The calculation is powered by our Instant Home Value Estimate, which uses current market and property price trends to estimate your home’s value with a 90% accuracy rate.Not available
Price/Sqft$538/sqft
Monthly cost
Open Calculator
Description
Welcome to Varsity Estates – one of Calgary’s most sought-after communities. This solid, well-cared-for family home has been cherished by its current owner for decades and is now ready for its next chapter. Whether you’re looking to refresh the cosmetics or embark on a full renovation, the possibilities here are endless. With over 2,000 sq. ft. of current living space, this home offers 4 bedrooms and 2.5 bathrooms on a peaceful street lined with mature trees and a mix of original, updated, and newly built homes. A playground is just two doors down, while the ridge and Dale Hodges Park are within easy reach—perfect for outdoor enthusiasts. Varsity Estates also places you minutes from the University of Calgary, Market Mall, Silver Springs Golf & Country Club, Foothills & Children’s Hospitals, and an extensive network of schools, pathways, and transit. Inside, double doors open to a welcoming foyer. To your left, a spacious living room flows into the dining room, ideal for family gatherings. Straight ahead, the kitchen and breakfast nook connect seamlessly to the cozy family room, complete with built-in bookcases and a wood-burning fireplace. A versatile main-floor bedroom or office, a conveniently located powder room, and main-floor laundry complete this level. Upstairs, you’ll find three large bedrooms and a full 4-piece bathroom. The primary suite offers a walk-in closet and private 3-piece ensuite. The lower level remains undeveloped—a blank canvas awaiting your vision for additional living, recreation, or guest space. Set on a large, beautifully treed lot in the heart of Varsity Estates, this home is a wonderful opportunity to settle into a premier location and make it truly your own.
Property Details
Interior
Features
Main Floor
Foyer
7`7" x 7`1"Living Room
17`6" x 15`0"Dining Room
13`4" x 8`11"Kitchen
13`3" x 9`1"Exterior
Features
Parking
Garage spaces 2
Garage type -
Other parking spaces 4
Total parking spaces 6
Property History
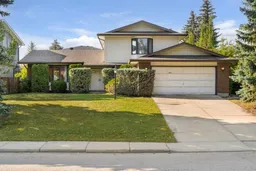 40
40
