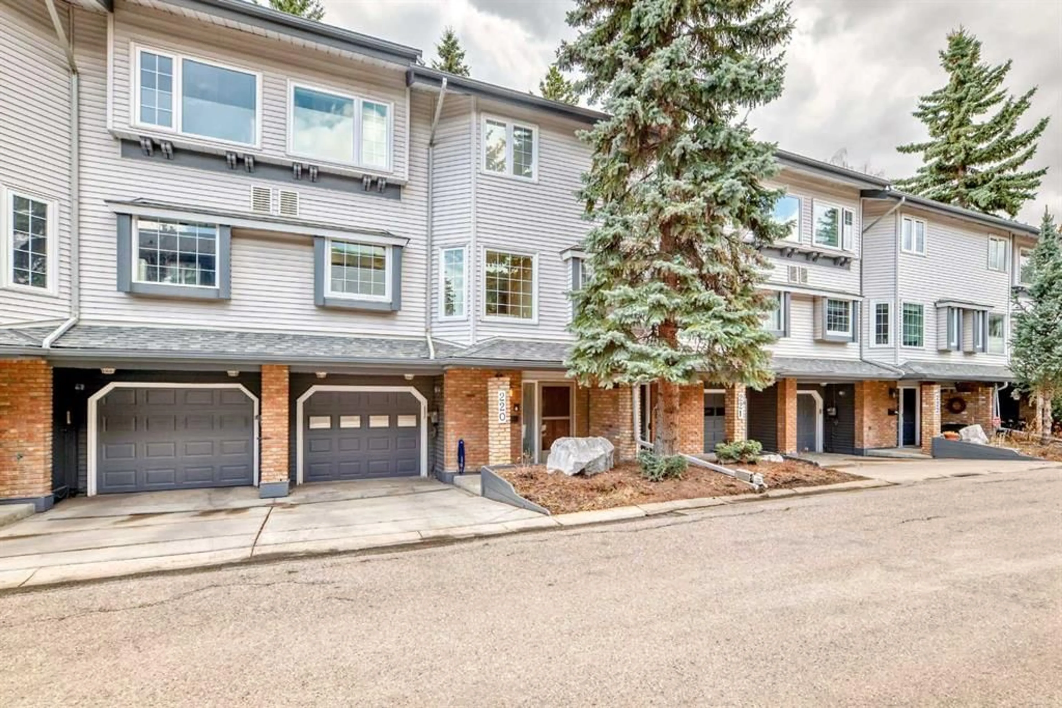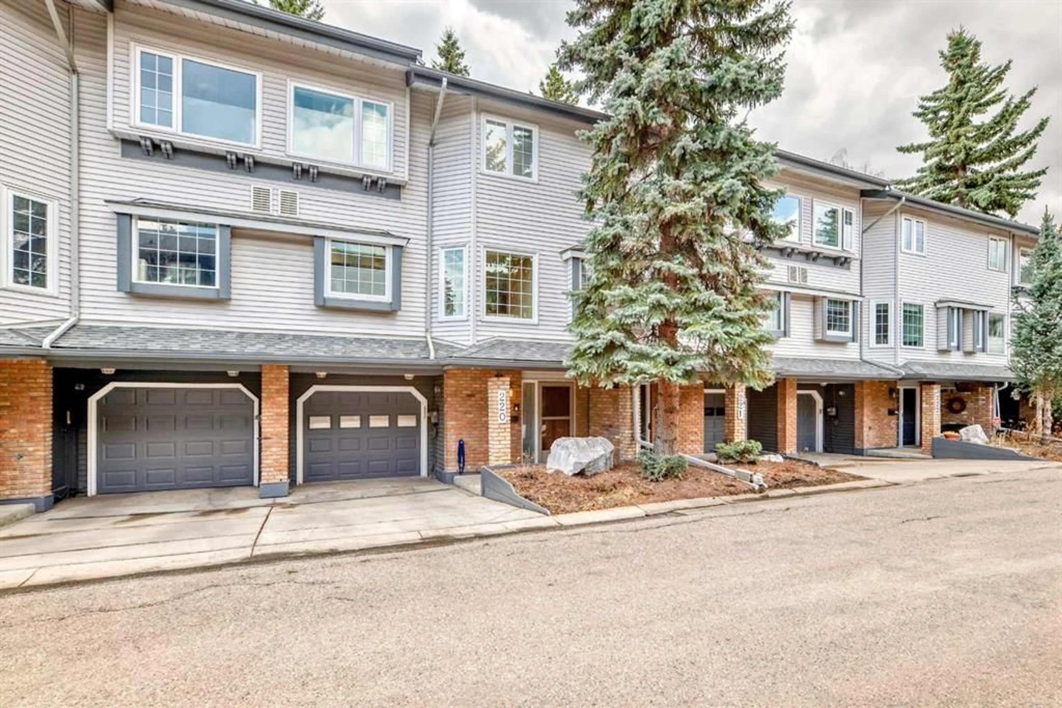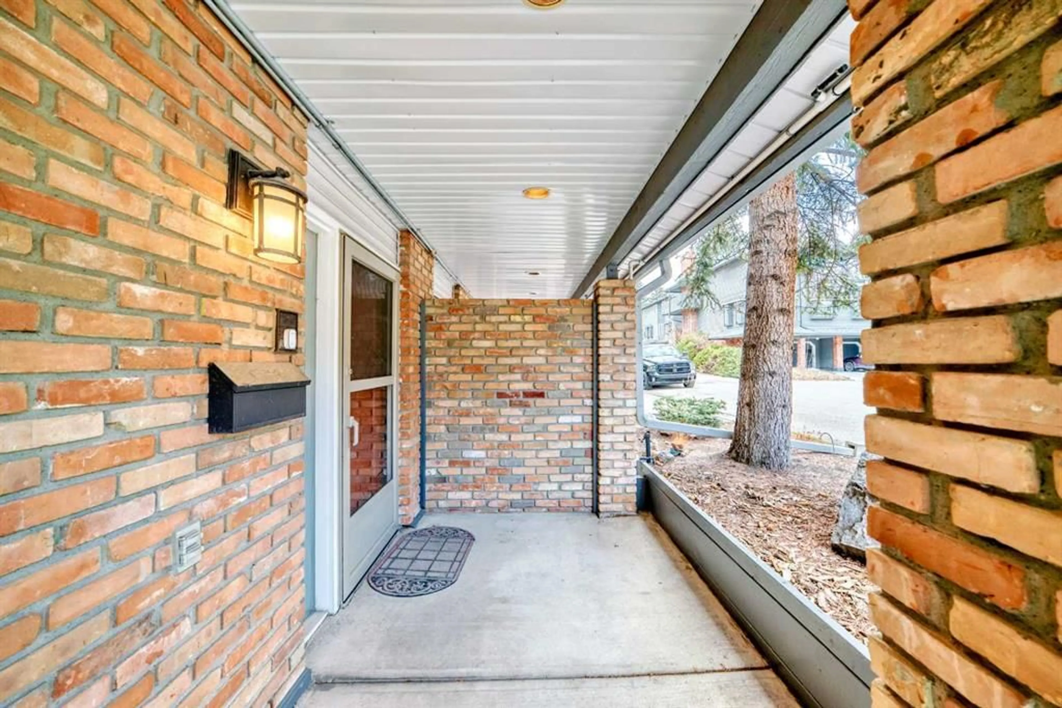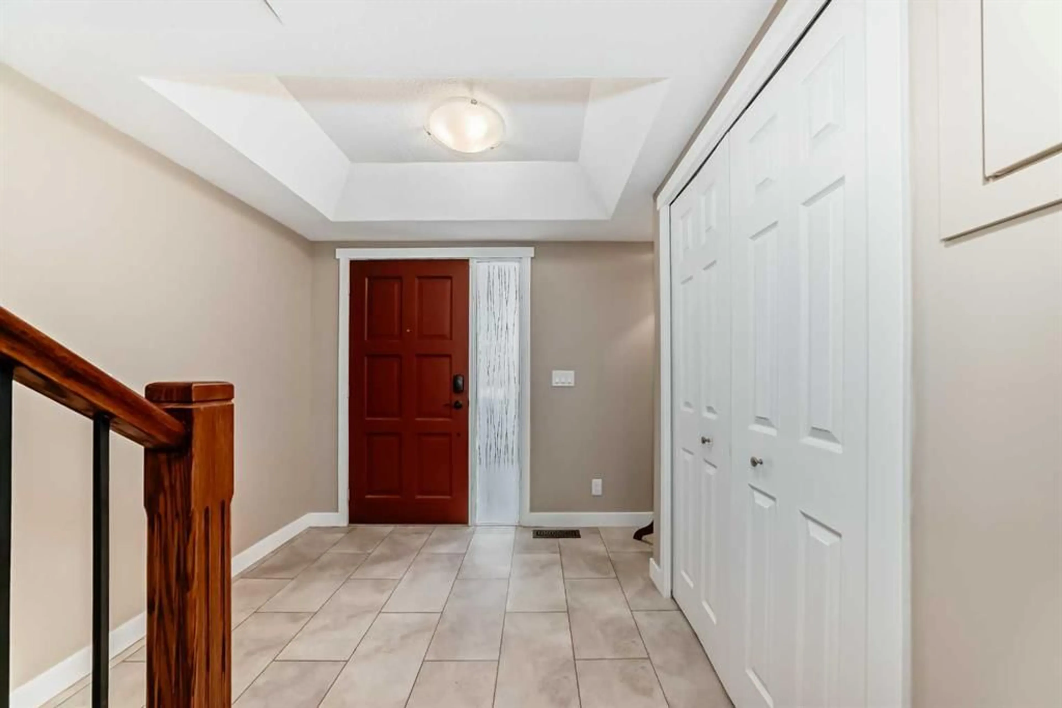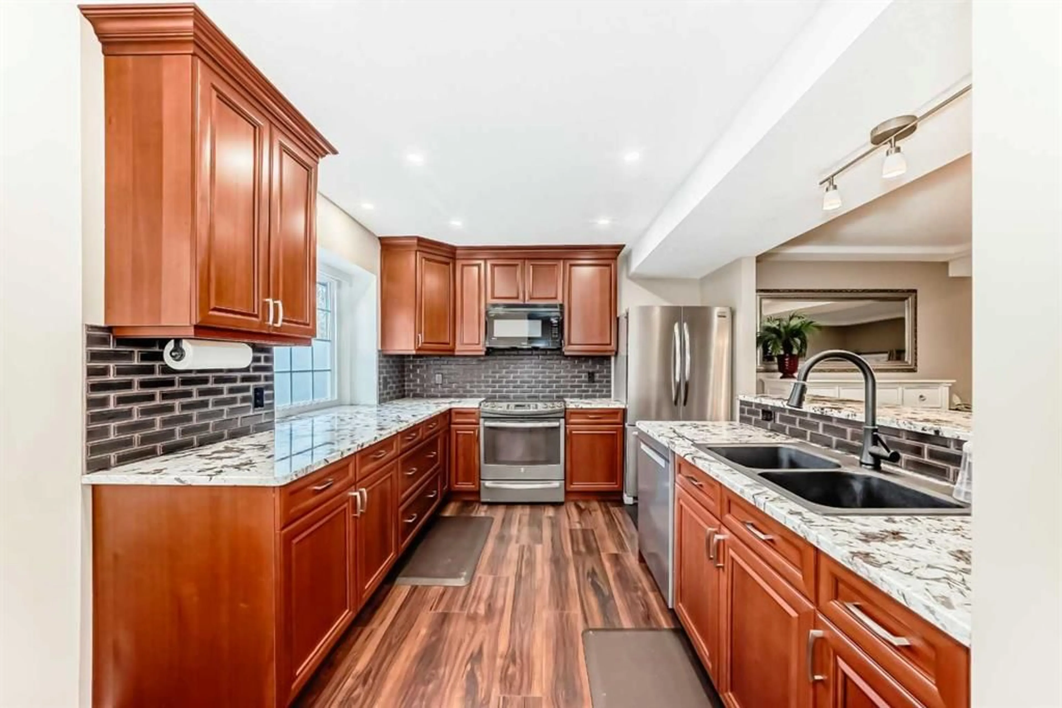4037 42 St #220, Calgary, Alberta T3A 2M9
Contact us about this property
Highlights
Estimated ValueThis is the price Wahi expects this property to sell for.
The calculation is powered by our Instant Home Value Estimate, which uses current market and property price trends to estimate your home’s value with a 90% accuracy rate.Not available
Price/Sqft$408/sqft
Est. Mortgage$2,898/mo
Maintenance fees$677/mo
Tax Amount (2024)$3,041/yr
Days On Market3 days
Description
If you want a POND location this is it. This is the one of the best located townhouse in the entire complex. The unit backs south onto the main, large pond and has an oversized deck (22ft x 11ft). The entire townhouse has been updated with high quality finishings. The main level has an open plan with large windows that have views of the pond. The fireplace has been converted to gas. New vinyl plank flooring throughout the dining and kitchen areas. New staircase leading to upper level + spindles/railing updated. The kitchen has had a complete makeover with granite counter tops, high quality cherry cabinets & SS appliances. A large dining room that seats many overlooks the spacious living room area. An eating bar off of the kitchen for those short and quick meals. A 2 piece bathroom with the same cabinetry and granite counter tops. The upper level has 2 good size bedrooms along with a deck facing south that overlooks the POND. The primary bedroom is quite large and has its own walk in closet. The bathroom has been reconfigured and has been entirely updated. Heated floors along with new tile, a walk in shower, 2 sinks and granite countertops. The garage (30ft x 11ft) has a new apoxy floor cover, spray foam insulation in the ceiling, new door along with pot lights for extra lighting. This level also has a new water tank, water softener, new sink added next to the laundry and new flooring with water proof underlay. Townhouse a short walk/drive to the ever popular and growing University District, Market Mall and quick access to downtown. Don't miss this glorious opportunity to live on the pond!
Upcoming Open House
Property Details
Interior
Features
Lower Floor
Entrance
7`11" x 7`11"Laundry
9`0" x 12`11"Exterior
Features
Parking
Garage spaces 1
Garage type -
Other parking spaces 1
Total parking spaces 2
Property History
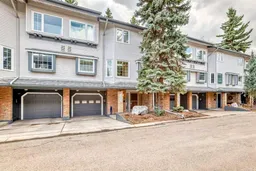 50
50
