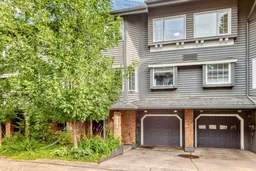OPEN HOUSE, 2-4PM, this SUNDAY this rare 3-bedroom townhome combines elegance, comfort, and a prime location—tucked away on a quiet cul-de-sac and backing onto a tranquil fountained pond.
Inside, a grand foyer and open staircase welcome you to an airy, light-filled layout. Gleaming hardwood floors, high decorative ceilings, and abundant new windows set the tone, while a stone fireplace anchors the spacious living room. The upgraded gourmet kitchen features premium appliances and timeless finishes—perfect for both everyday living and entertaining.
Upstairs, the primary retreat boasts a renovated 4-piece ensuite with a jetted tub and a separate multi-head shower. Bathrooms throughout have been stylishly updated.
The professionally finished lower level includes a third bedroom—a rare find in this complex—with panorama windows overlooking your private backyard oasis. Recent upgrades include a brand-new deck (2025), new furnace (2021), and a heated garage with electric heater for year-round comfort.
Enjoy the peace of backing onto water features while being only minutes from the University of Calgary, Children’s Hospital, Market Mall, schools, and transit.
This is the perfect balance of luxury, convenience, and tranquility—and one of the most desirable offerings in Shaganappi Estates.
Inclusions: Washer/Dryer
 30
30


