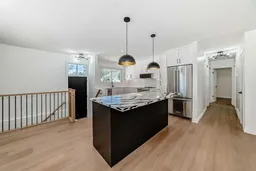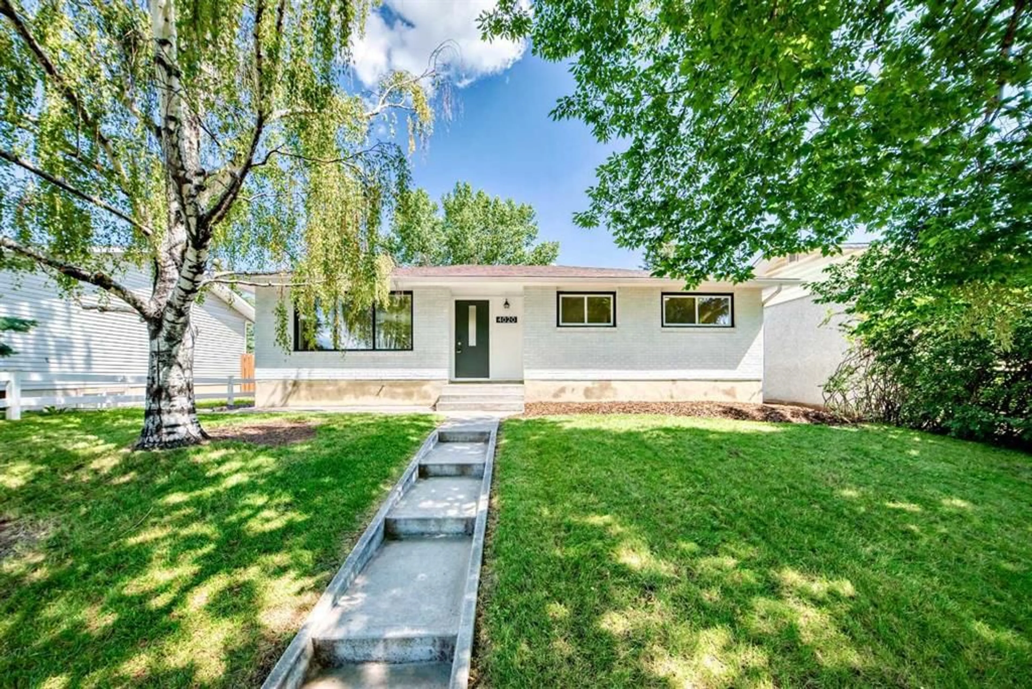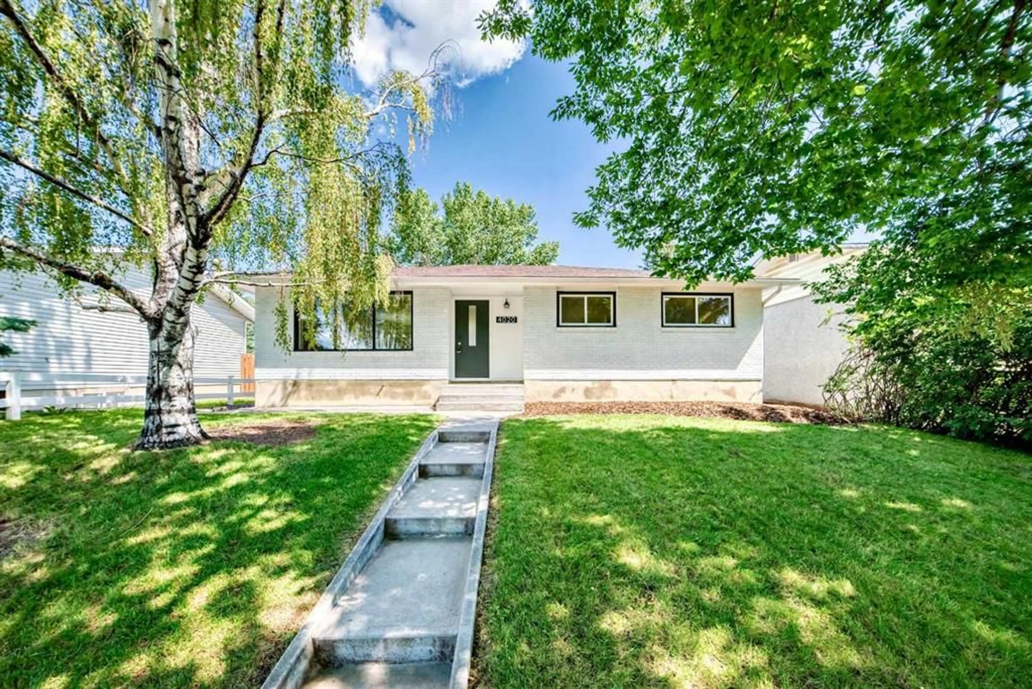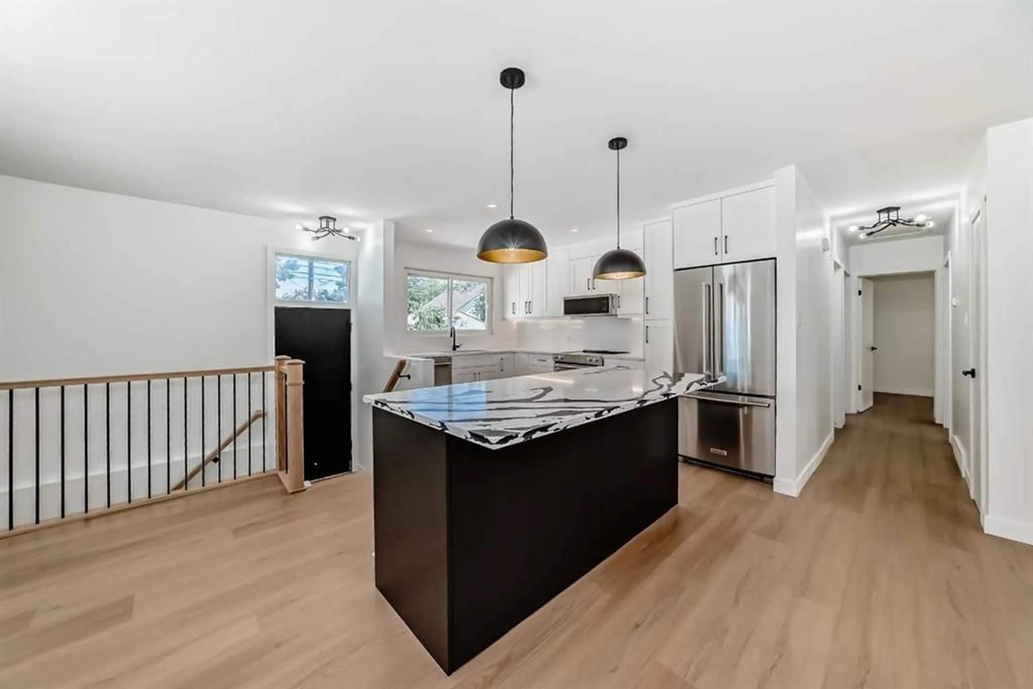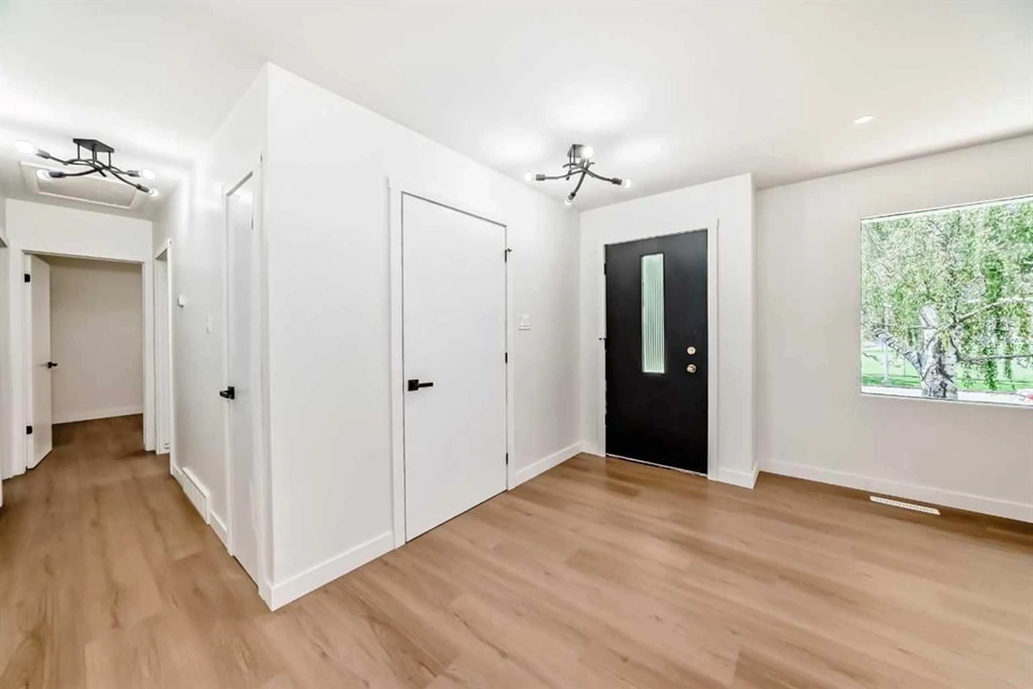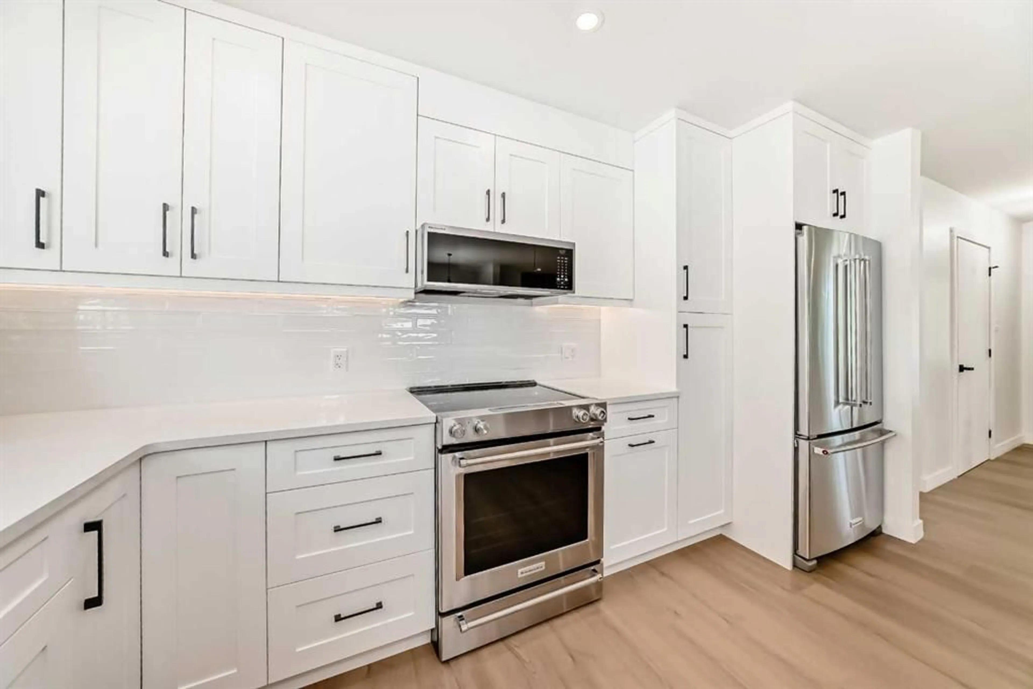4020 Varsity Dr, Calgary, Alberta T3A 0Z6
Contact us about this property
Highlights
Estimated valueThis is the price Wahi expects this property to sell for.
The calculation is powered by our Instant Home Value Estimate, which uses current market and property price trends to estimate your home’s value with a 90% accuracy rate.Not available
Price/Sqft$750/sqft
Monthly cost
Open Calculator
Description
Open House: October 4, 12 - 2 PM Welcome to this stunningly renovated home in the desirable Varsity community, where every detail has been thoughtfully considered. With a modern open floor plan and luxury vinyl plank flooring throughout, this residence is perfect for both relaxed living and stylish entertaining. The main level features a bright family room highlighted by a striking fireplace wall, a spacious dining area, and a chef’s kitchen equipped with brand-new appliances, a large island, quartz countertops, and under-cabinet lighting. The primary bedroom includes a private 2-piece ensuite, complemented by two additional generously sized bedrooms and a full bathroom. The fully developed basement is ideal for family gatherings or hosting guests, featuring a large recreation room with another elegant fireplace wall, two additional bedrooms, and a sleek 3-piece bathroom with a seamless glass shower. You'll also enjoy the convenience of a brand-new washer and dryer, along with a new furnace and hot water tank for added peace of mind. Step outside to the professionally landscaped backyard, perfect for summer BBQs, and take advantage of the double detached garage for ample parking. Conveniently located near top-rated schools, Market Mall, the University of Calgary, and public transit, this home offers the perfect blend of luxury, comfort, and convenience. Don’t miss out on this exceptional opportunity!
Property Details
Interior
Features
Main Floor
Entrance
9`0" x 4`11"Living Room
14`0" x 13`10"Kitchen With Eating Area
13`7" x 12`10"Dining Room
9`4" x 9`6"Exterior
Features
Parking
Garage spaces 2
Garage type -
Other parking spaces 0
Total parking spaces 2
Property History
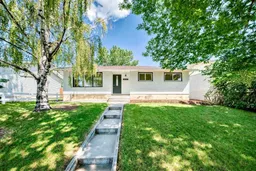 39
39