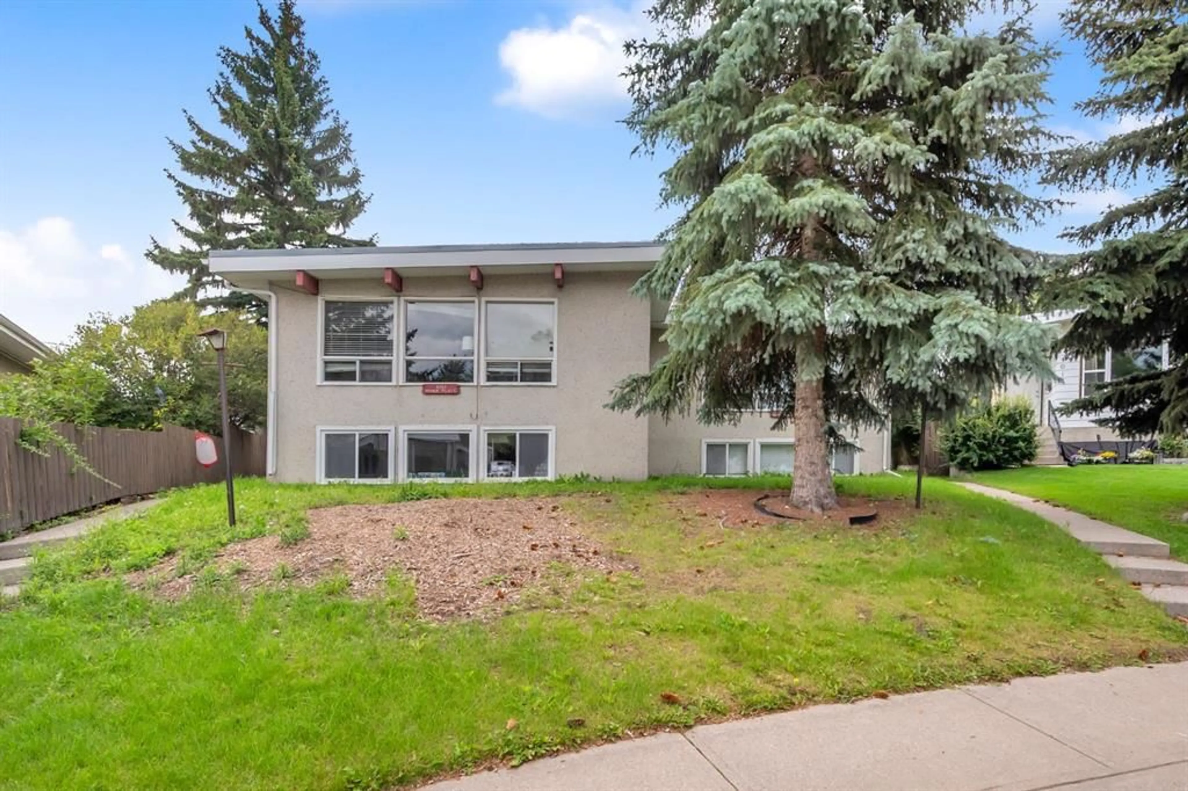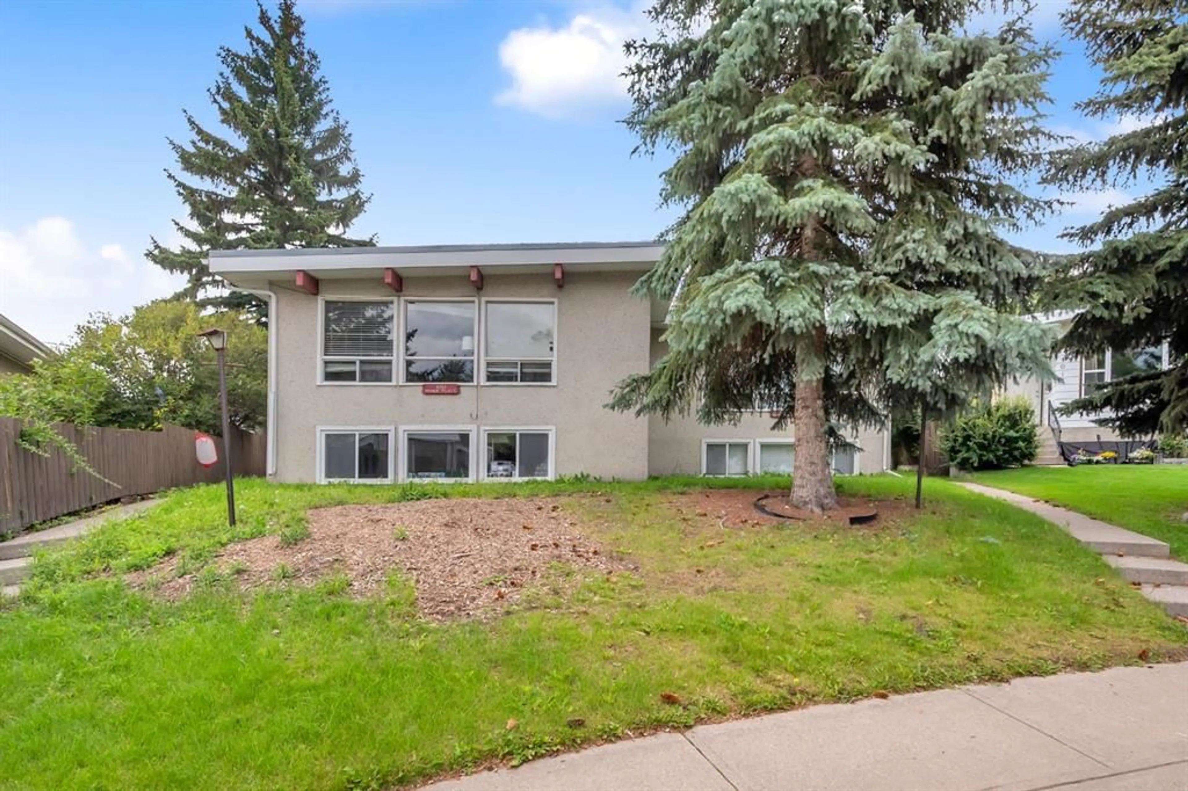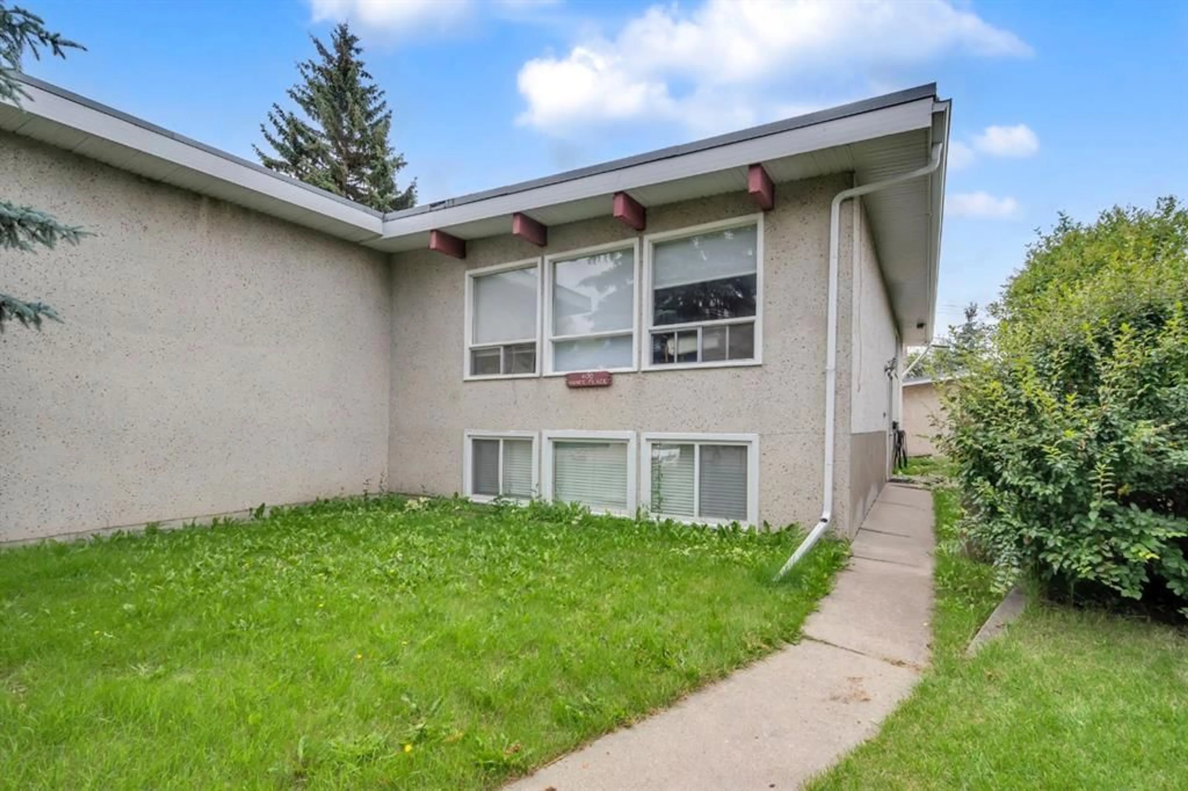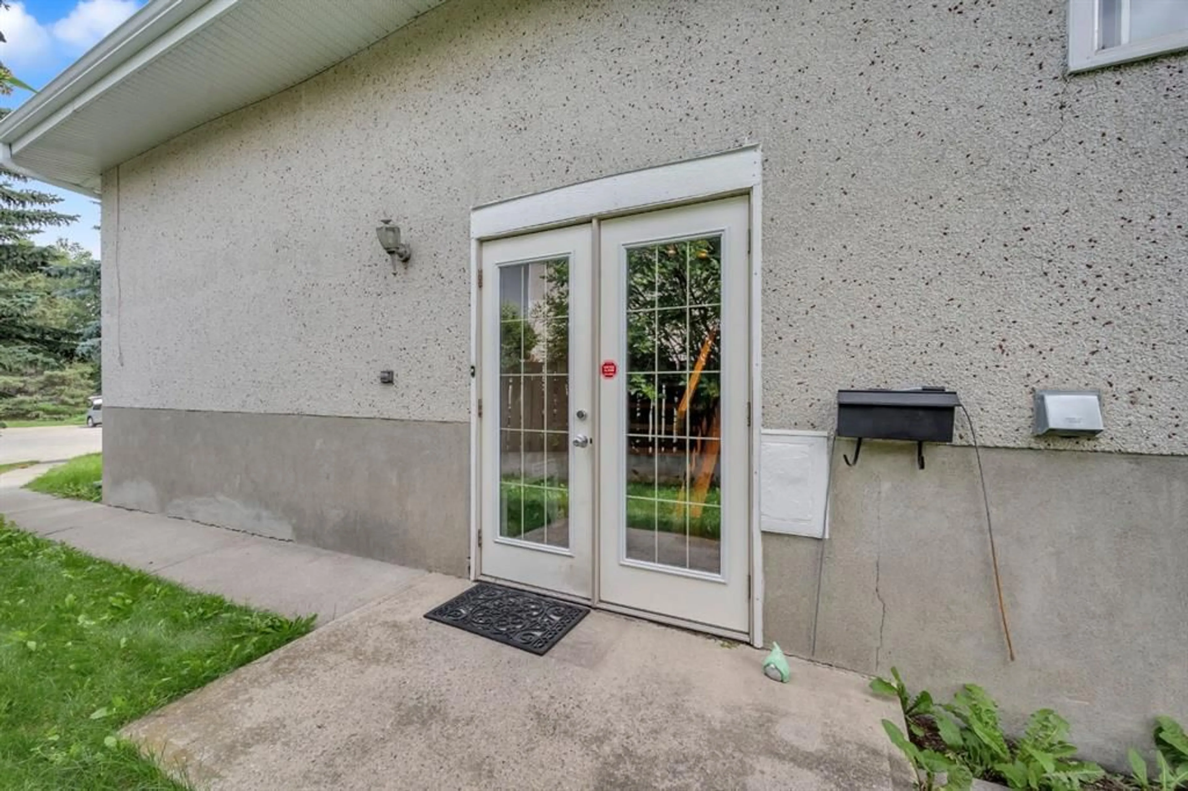4013 & 4015 Vance Pl, Calgary, Alberta T3A 0M7
Contact us about this property
Highlights
Estimated valueThis is the price Wahi expects this property to sell for.
The calculation is powered by our Instant Home Value Estimate, which uses current market and property price trends to estimate your home’s value with a 90% accuracy rate.Not available
Price/Sqft$683/sqft
Monthly cost
Open Calculator
Description
Fantastic investment opportunity in the sought-after community of Varsity! This full side by side bi-level duplex offers three separate living spaces and an unbeatable location just minutes from the University of Calgary, Foothills Medical Centre, Alberta Children’s Hospital, schools, parks, shopping, and transit. 4013 Vance Place is split into two self contained units: the upper level features 2 spacious bedrooms, a 4-piece bathroom, in-suite laundry, hardwood floors, a bright living room, and a large eat-in kitchen with access to a private deck, while the lower level has a separate entrance, 2 bedrooms, a 3-piece bathroom, its own laundry, and comfortable living space—ideal for extended family or rental income. 4015 Vance Place is a full up-and-down unit with 5 bedrooms, a 4-piece bathroom, and a 3-piece bathroom, plus hardwood floors upstairs, an updated kitchen with newer appliances and garden door to a private deck, a spacious living room, and a large lower-level family room with oversized windows for an abundance of natural light. The oversized double detached garage is divided to provide each side with a private stall, and there is additional off-street parking for the lower 4013 suite. Updates include lower-level windows on both sides (2020), hot water tanks (2022), and upgraded electrical panels and furnaces. Situated on a huge pie-shaped lot in a quiet cul-de-sac, this property offers a total of 8 bedrooms, 4 full bathrooms, 3 kitchens, and separate laundry for each unit, making it a versatile and high-yield addition to any investment portfolio.
Property Details
Interior
Features
Main Floor
4pc Bathroom
6`6" x 7`9"Bedroom
9`11" x 9`11"Bedroom
9`11" x 15`2"Dining Room
11`11" x 6`7"Exterior
Features
Parking
Garage spaces 2
Garage type -
Other parking spaces 2
Total parking spaces 4
Property History
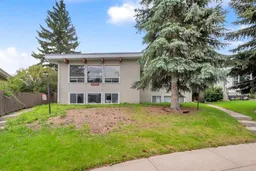 50
50
