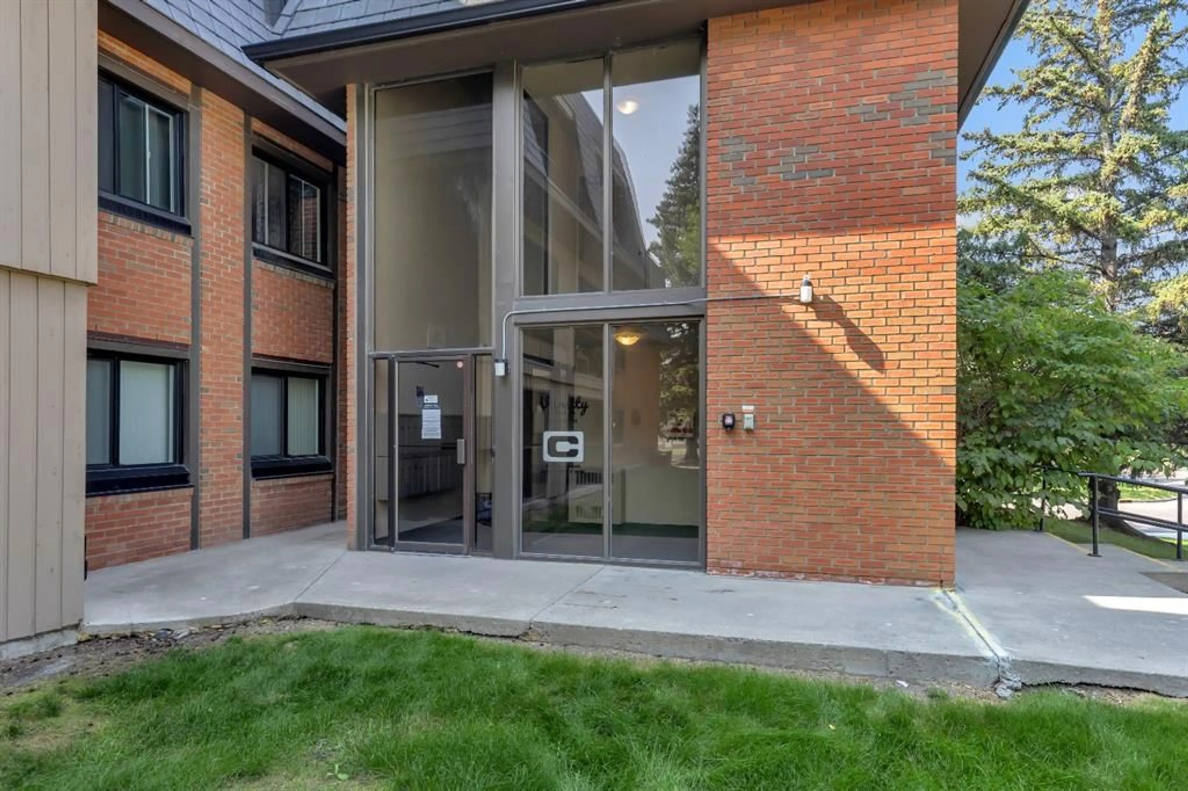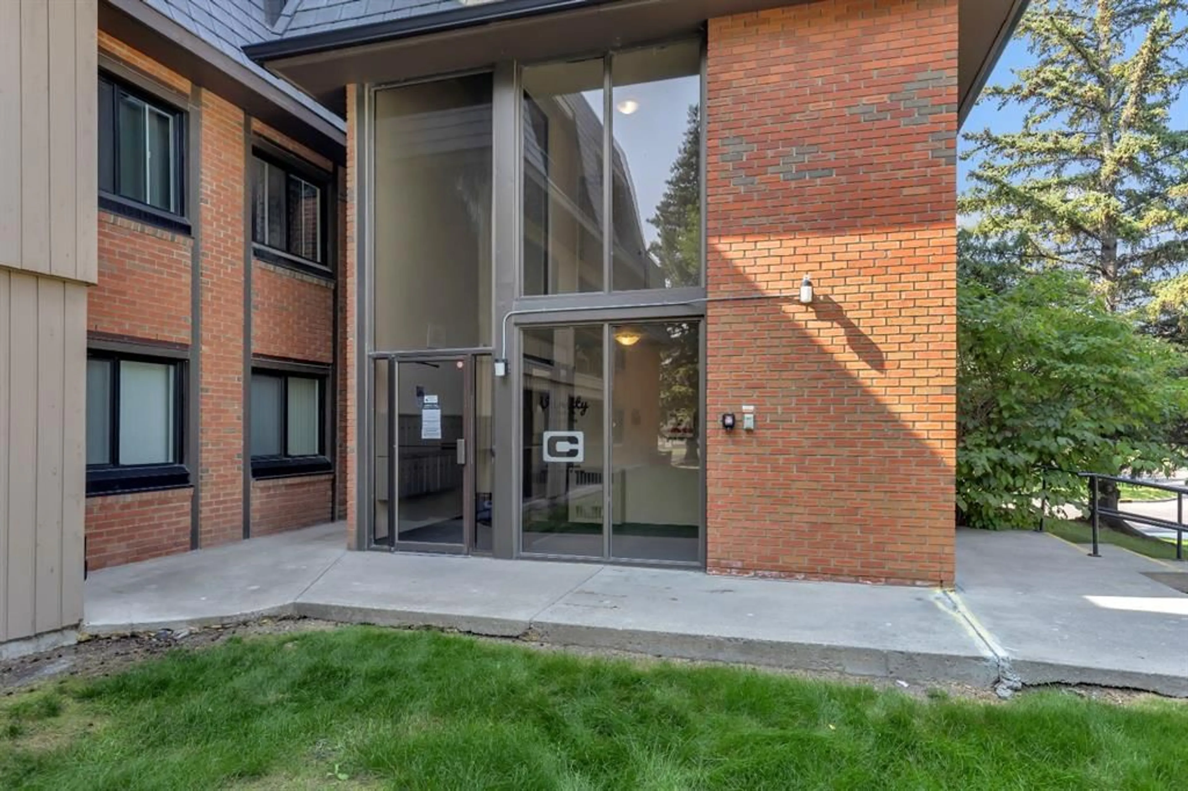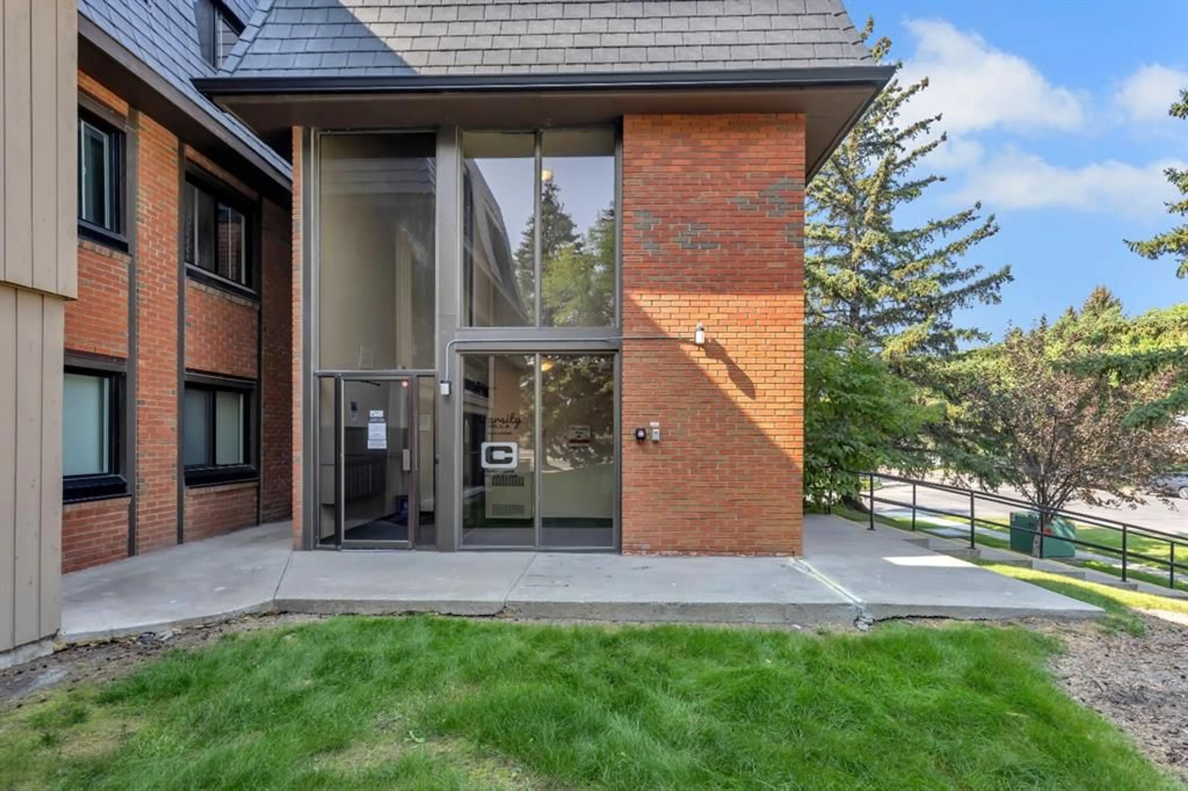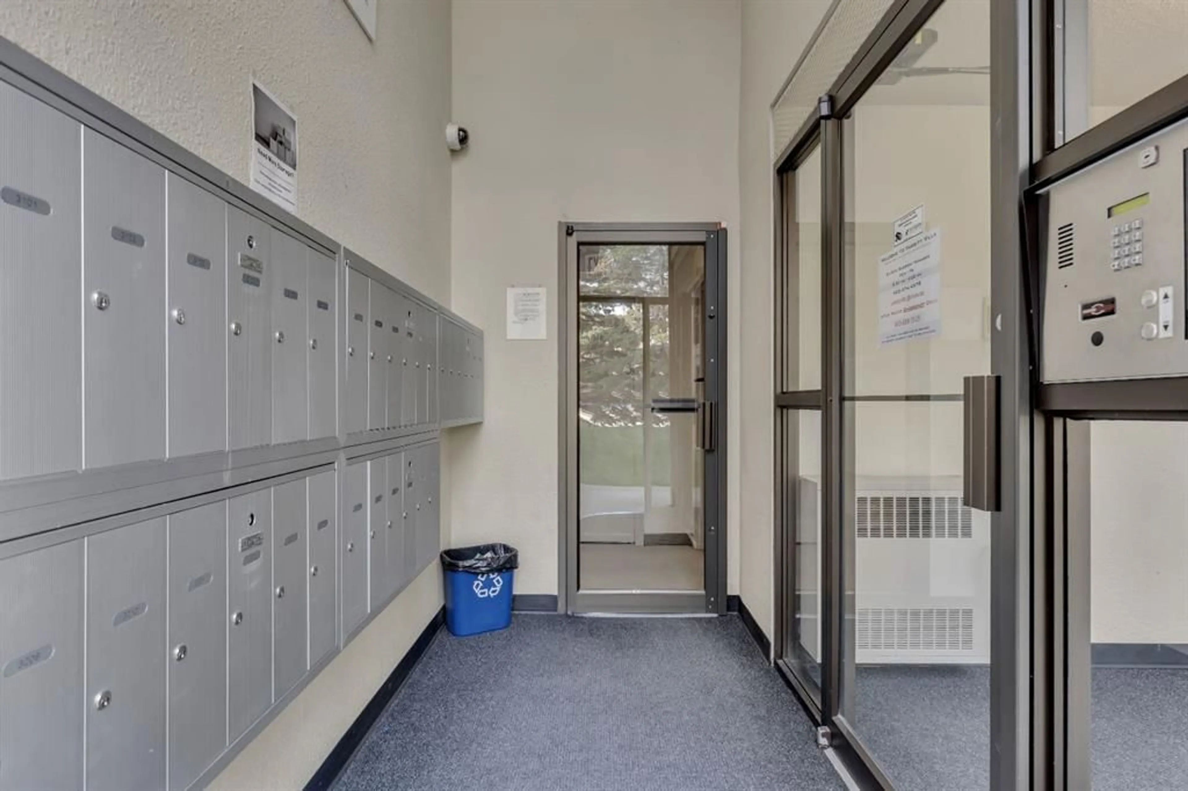4001C 49 St #3303, Calgary, Alberta T3A2C9
Contact us about this property
Highlights
Estimated valueThis is the price Wahi expects this property to sell for.
The calculation is powered by our Instant Home Value Estimate, which uses current market and property price trends to estimate your home’s value with a 90% accuracy rate.Not available
Price/Sqft$252/sqft
Monthly cost
Open Calculator
Description
Welcome to Varsity Villas! Located directly across from Market Mall, This TOP FLOOR, SOUTH FACING Unit has all you need! The open concept living room, dining room and kitchen take full advantage of the natural light. The previous owner had renovated in 2022 with such updates as new laminate flooring, new kitchen cabinets, trim, doors, bathtub and tile. This unit features a large primary bedroom, a good sized secondary bedroom and a 4 piece bathroom with IN SUITE LAUNDRY. The living room features a corner gas fireplace with mantle as a focal point and just outside to the large balcony which overlooks the courtyard. The windows were replaced in the last few years and the unit is on the quiet side of the complex (south side). Believe it or not, there is even central vacuum in this unit. The in suite storage room is a very good size and has a convenient chest freezer included. If you seek additional storage, it can also be available at $ 40.00 a month for a large storage and $ 20.00 a month for a smaller one. One just has to contact the board. The complex is 25 + age restricted. No pets allowed. Parking is assigned to the new owner on a first come, first served basis and could be an outdoor covered stall or an underground parkade stall depending on availability. This location is also great for the person who doesn't like to drive, close to buses, LRT transit, shopping & medical. The Children's Hospital is a 10 minute drive and the University of Calgary is close by as well. Close to all amenities and a short drive to downtown. Parks for biking and walking out your doorstep. The only utility you will need to pay over and above the condo fees is the electric bill. Vacant and available for immediate possession. Don’t delay, go see it today!
Property Details
Interior
Features
Main Floor
4pc Bathroom
10`0" x 4`11"Bedroom - Primary
15`1" x 10`8"Bedroom
15`1" x 8`7"Kitchen
7`1" x 14`4"Exterior
Features
Parking
Garage spaces -
Garage type -
Total parking spaces 1
Condo Details
Amenities
Elevator(s), Trash
Inclusions
Property History
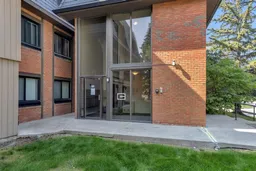 31
31
