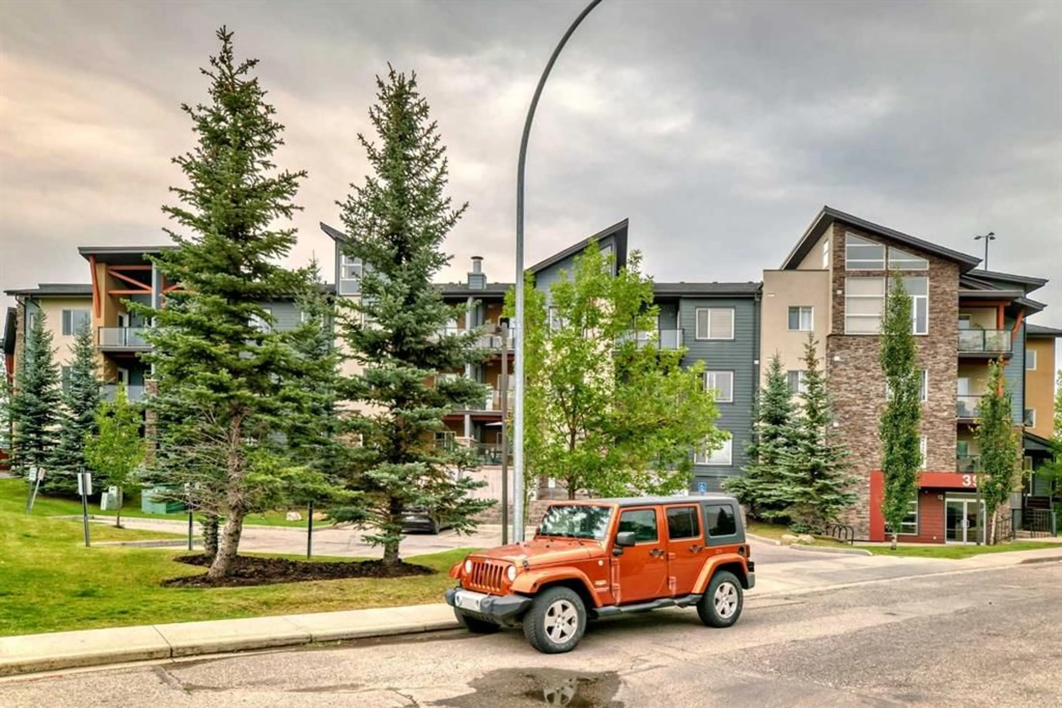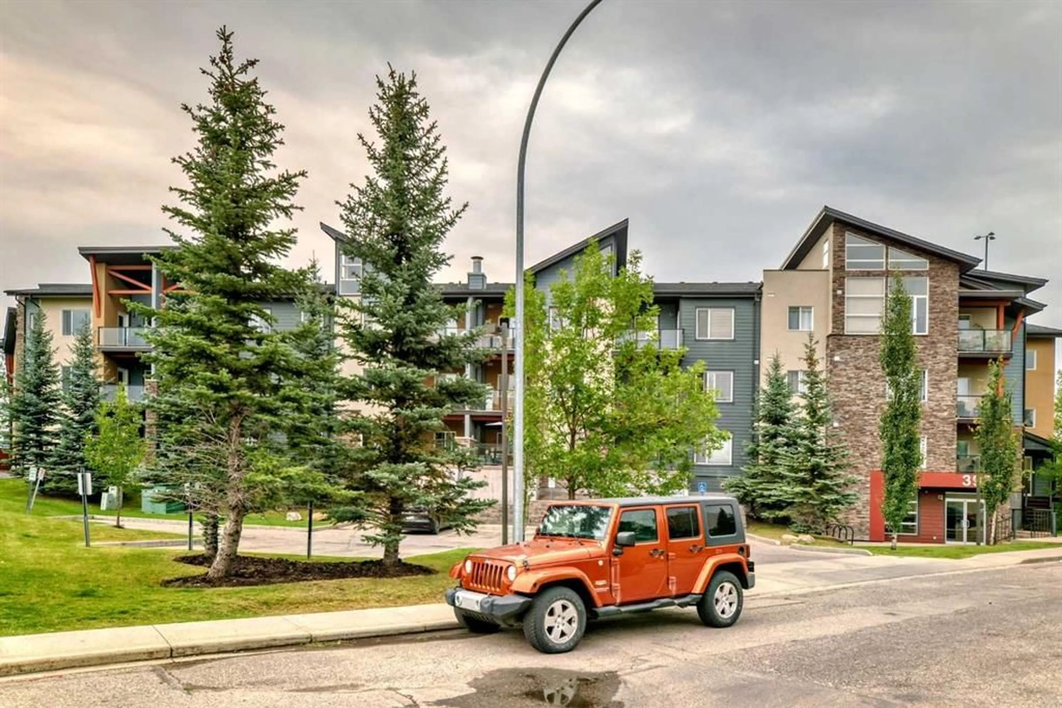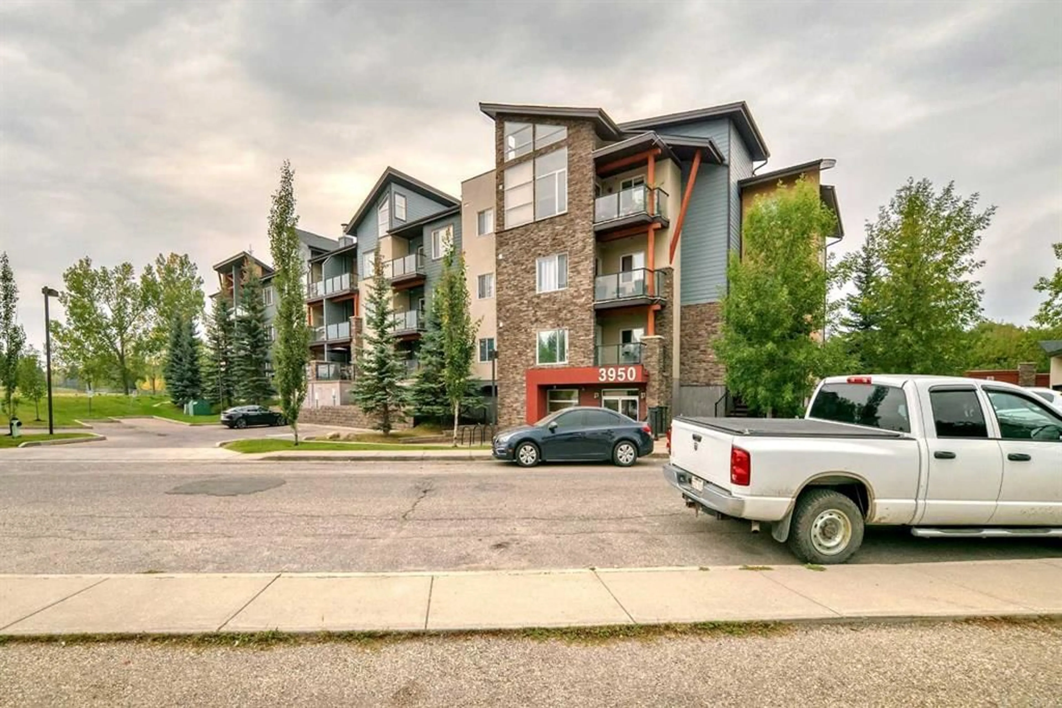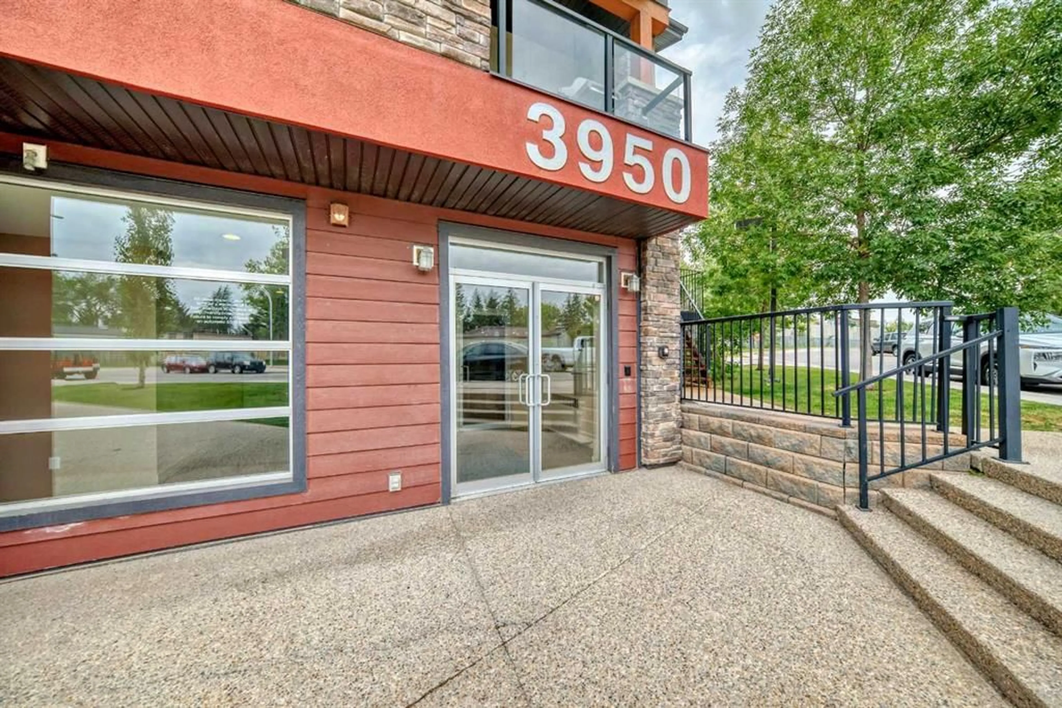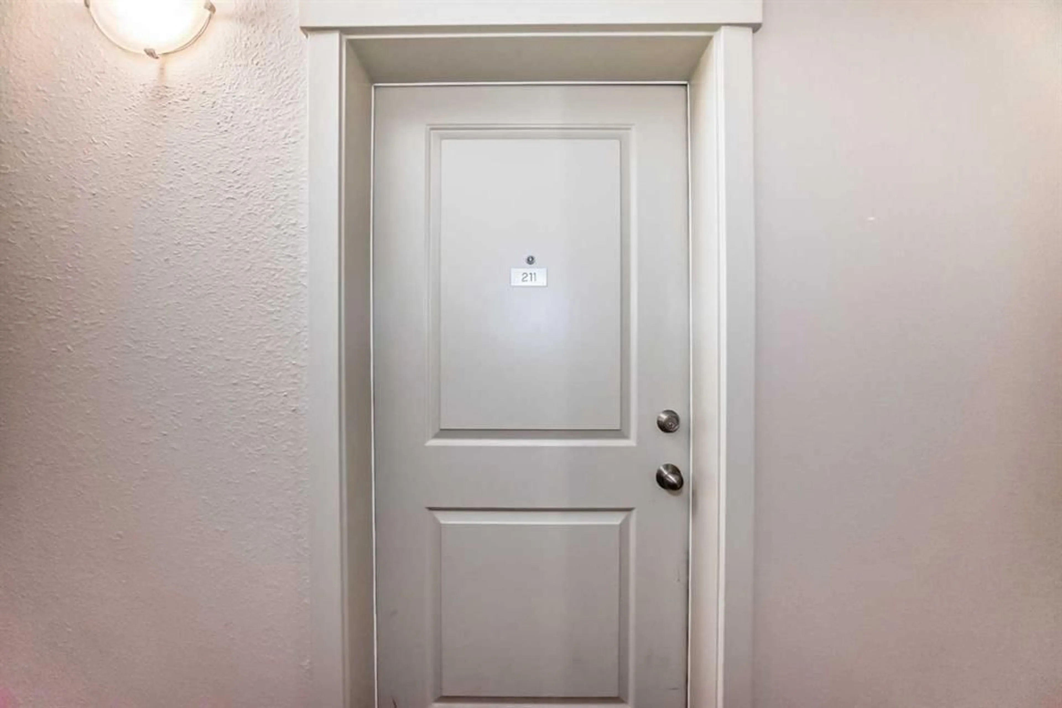3950 46 Ave #211, Calgary, Alberta T2B 3N7
Contact us about this property
Highlights
Estimated valueThis is the price Wahi expects this property to sell for.
The calculation is powered by our Instant Home Value Estimate, which uses current market and property price trends to estimate your home’s value with a 90% accuracy rate.Not available
Price/Sqft$428/sqft
Monthly cost
Open Calculator
Description
**Welcome to Varsity Landing!** Step inside this stylish condo and immediately feel at home. The modern kitchen features dark cabinetry, sleek granite countertops, and stainless steel appliances, complete with a convenient island that doubles as extra prep space or casual seating. The open-concept layout flows seamlessly into the living room, where large windows fill the space with natural light and frame views of the greenery outside. From the living area, step out to your **private balcony** surrounded by mature trees. It’s the perfect spot to enjoy your morning coffee or relax at the end of the day with fresh air and a bit of privacy. The home offers **2 bedrooms and 2 full bathrooms, making it ideal for families, roommates, or anyone needing a dedicated office or flex space. The primary suite includes a walk-through closet and a private 4-piece ensuite, while the second bedroom is conveniently located beside the main bath. Additional highlights include **9-foot ceilings, in-suite laundry with a full-sized washer and dryer, and a titled heated underground parking stall** for year-round convenience. Situated in the sought-after community of **Varsity**, this home offers unbeatable access to the University of Calgary, Market Mall, Foothills Hospital, the C-Train, and major routes like Crowchild Trail. Don’t miss your chance to own this bright and inviting home in one of Calgary’s most desirable locations!
Property Details
Interior
Features
Main Floor
Den
8`10" x 7`0"4pc Bathroom
Living Room
13`3" x 11`8"Bedroom
10`2" x 8`10"Exterior
Features
Parking
Garage spaces -
Garage type -
Total parking spaces 1
Condo Details
Amenities
Elevator(s), Parking
Inclusions
Property History
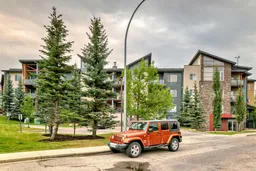 33
33
