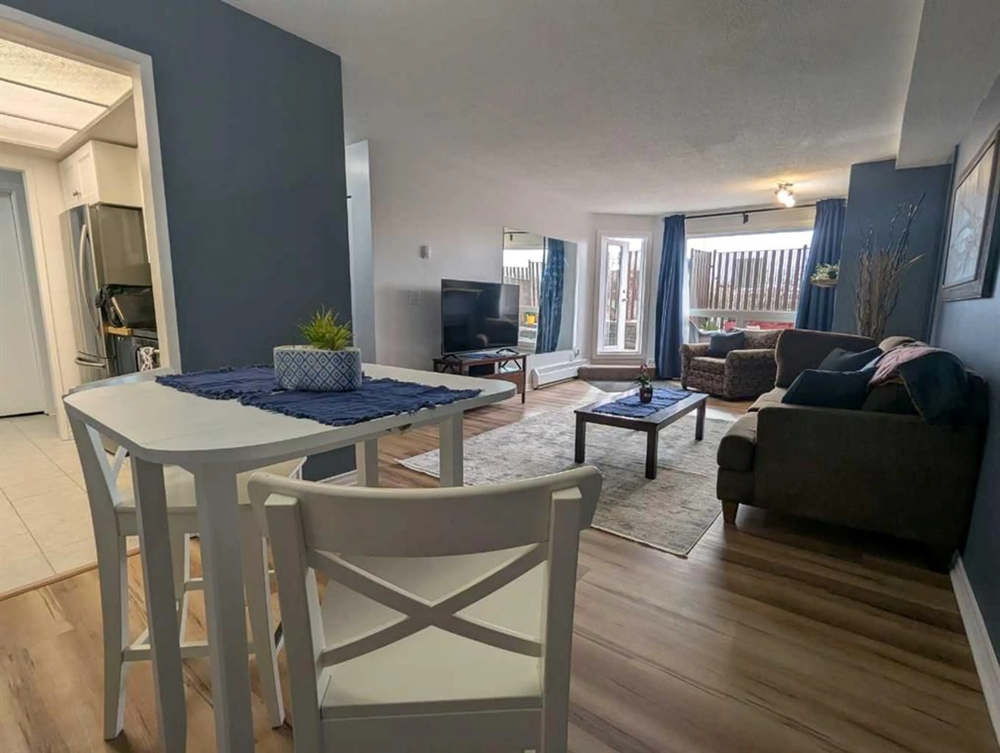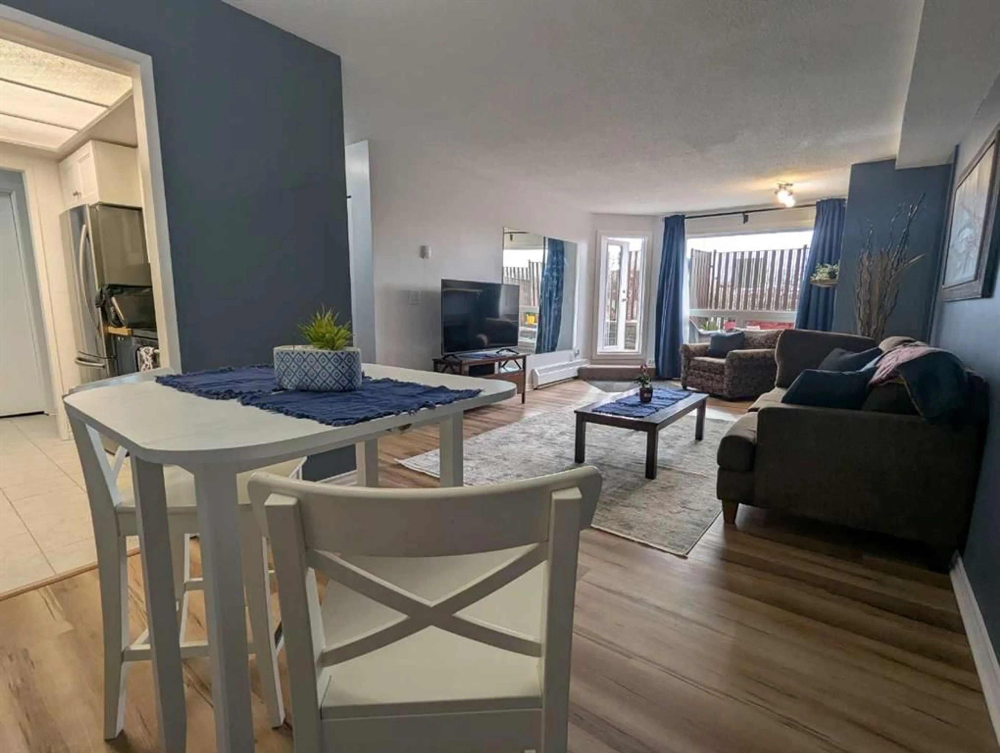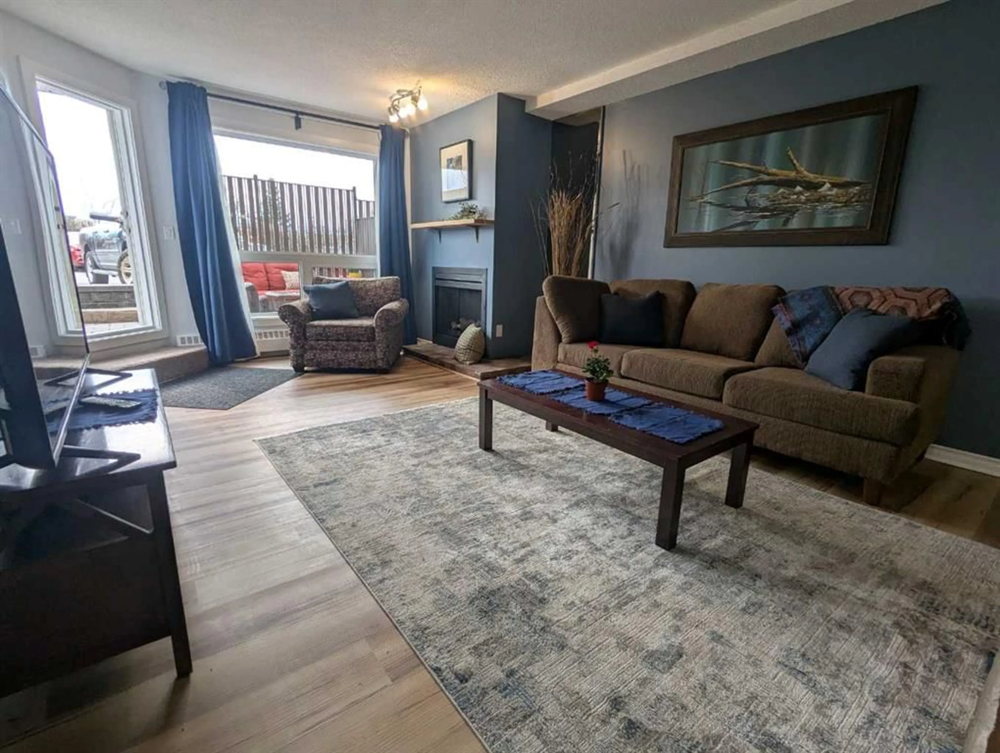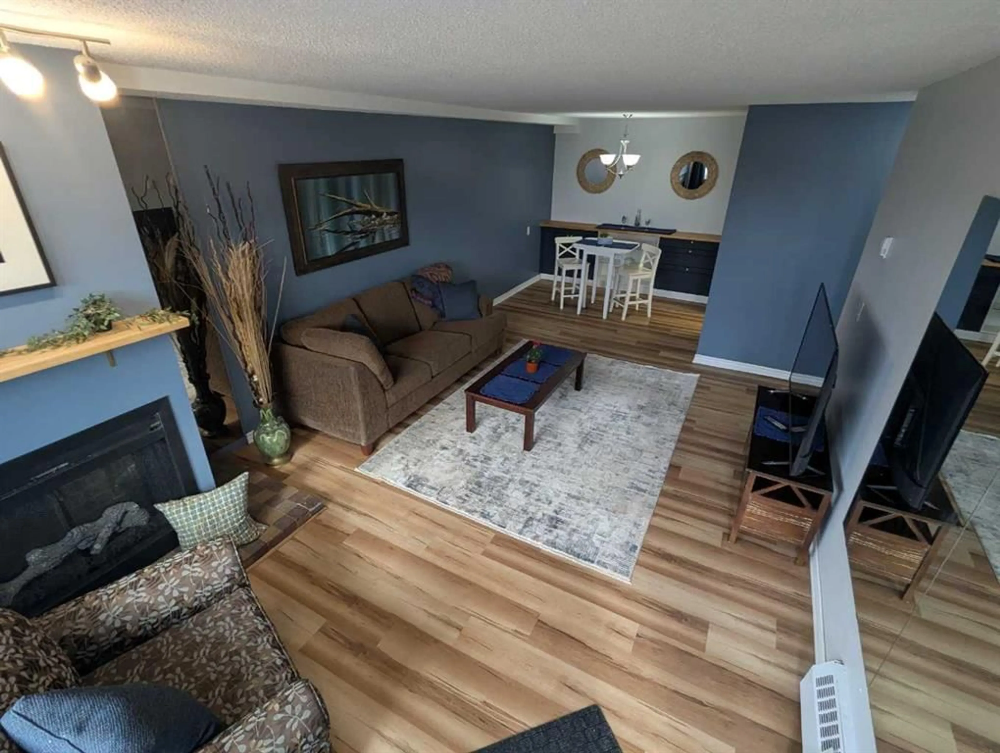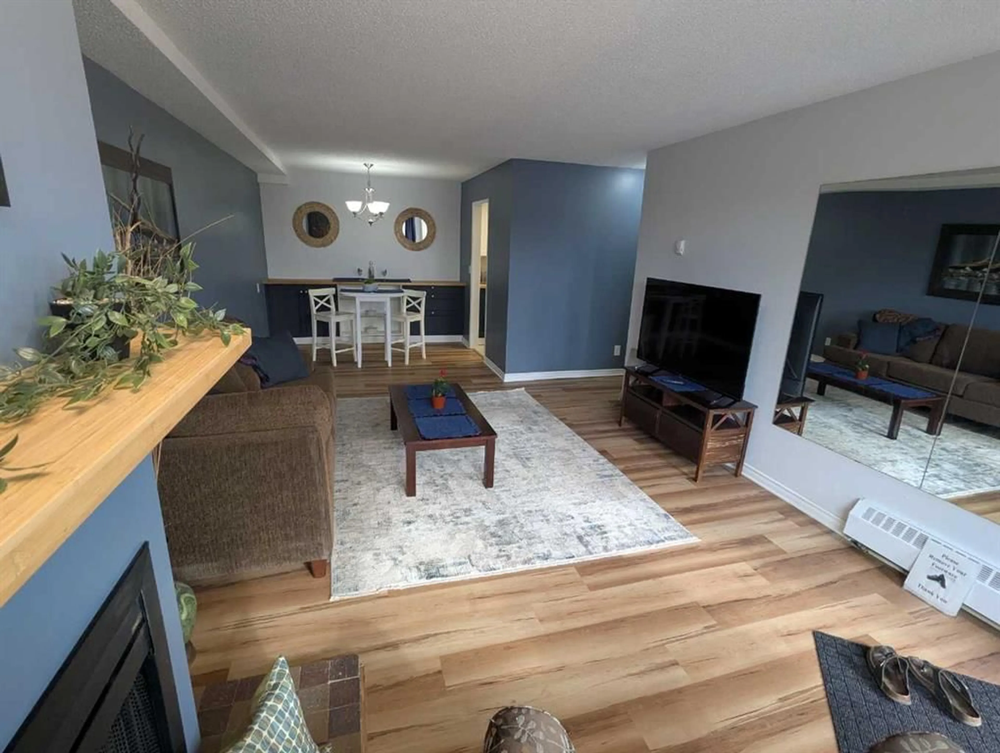3737 42 St #105, Calgary, Alberta T3A2M8
Contact us about this property
Highlights
Estimated ValueThis is the price Wahi expects this property to sell for.
The calculation is powered by our Instant Home Value Estimate, which uses current market and property price trends to estimate your home’s value with a 90% accuracy rate.Not available
Price/Sqft$329/sqft
Est. Mortgage$1,374/mo
Maintenance fees$617/mo
Tax Amount (2024)$1,433/yr
Days On Market31 days
Description
Welcome to this charming and recently updated ground floor condo in the heart of Varsity, Calgary. Located steps away from Market mall, the Calgary Children’s hospital, Foothills Hospital, and trendy University district, this large 2 bed 2 bath home is a dream come true for many. The condo features a spacious and flexible living space with an electric fireplace, perfect for cozying up on chilly evenings. The recently renovated kitchen and bathroom have been updated to provide modern amenities, while the primary ensuite bath offers a private retreat for relaxation. Two generous bedrooms offer ample space for rest and rejuvenation. One of the standout features of this condo is its massive outdoor patio, which can be set up as your own private retreat. Imagine sipping coffee or enjoying a glass of wine in this expansive space. For nature lovers, the condo's proximity to wonderful river valley pathways and trails is a bonus. Just a few blocks away, you can put on your shoes, grab your bike, and start exploring the beautiful outdoors. If concerns about condo fees are holding you back, rest assured that this unit's fees are only $617/month - an unbeatable value considering the size and amenities you receive. If you're ready to make this charming gem your home, it's essential to act quickly. With its prime location, modern updates, and affordable fees, this condo is a rare find in Calgary's market, and units in this complex don't come up often. Call your favorite agent today and book a private viewing to experience this property for yourself. Don't miss out on the opportunity to own a piece of paradise in Varsity - make it yours before it's too late!
Property Details
Interior
Features
Main Floor
Kitchen
8`0" x 8`0"3pc Ensuite bath
6`3" x 7`2"4pc Bathroom
6`0" x 9`2"Living Room
18`8" x 12`7"Exterior
Features
Parking
Garage spaces -
Garage type -
Total parking spaces 1
Condo Details
Amenities
Coin Laundry, Visitor Parking
Inclusions
Property History
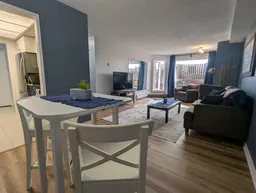 19
19
