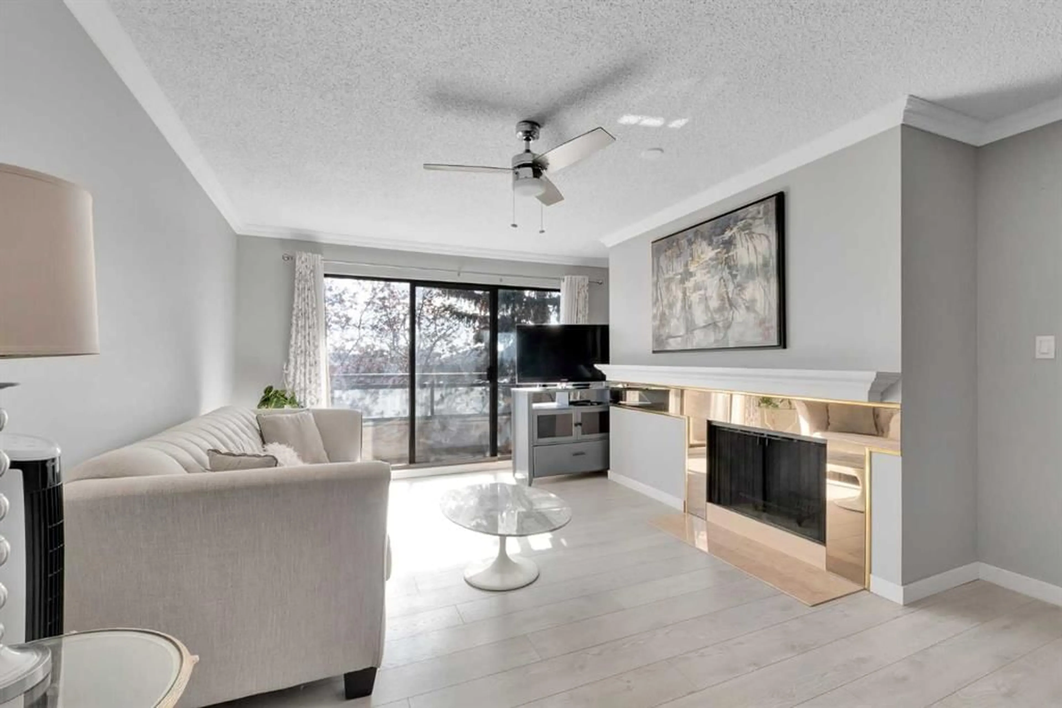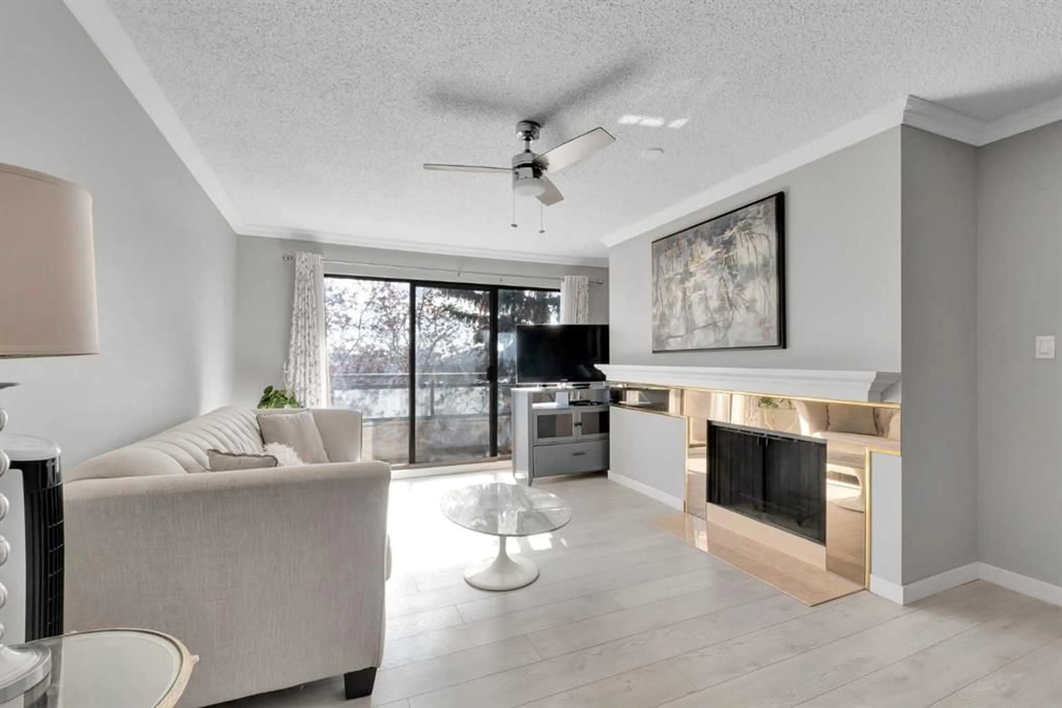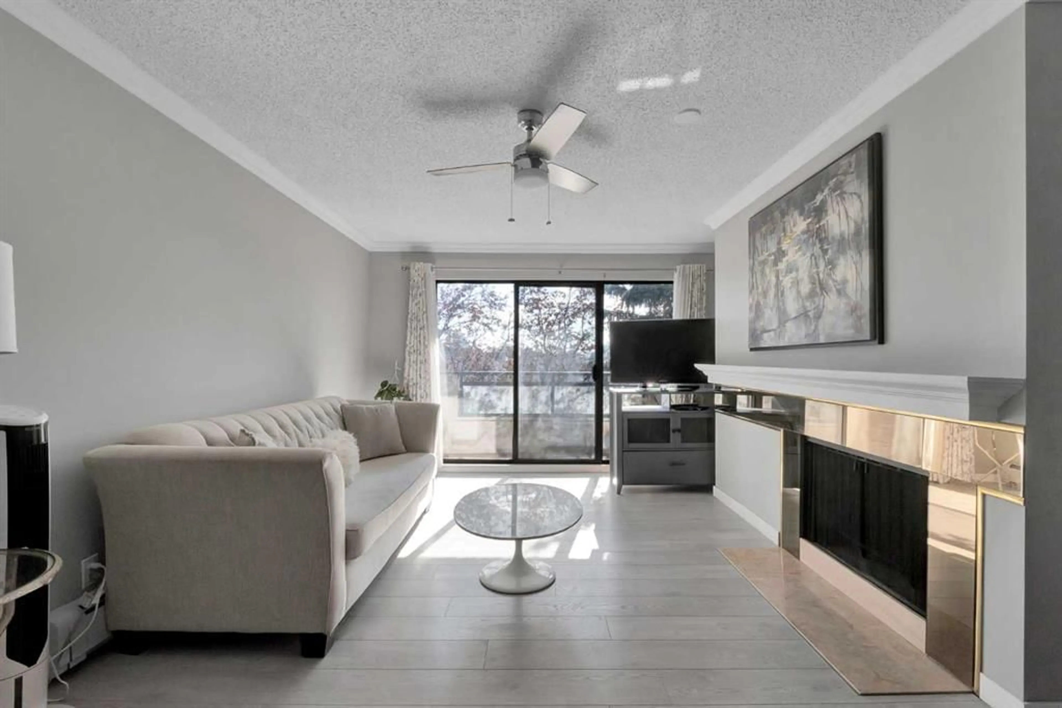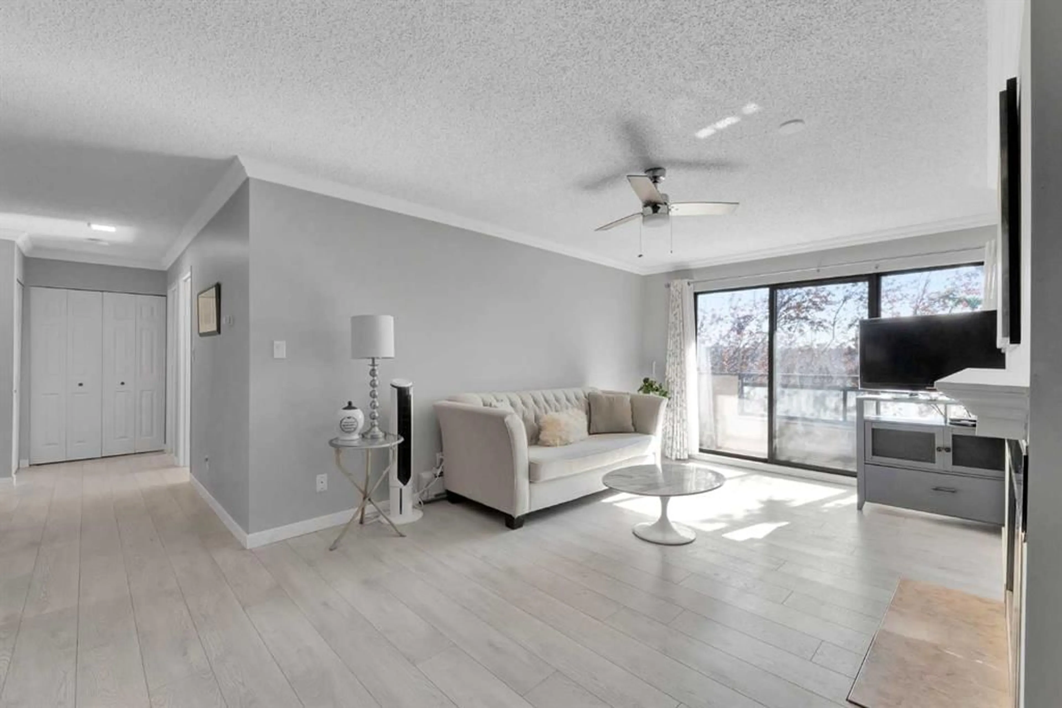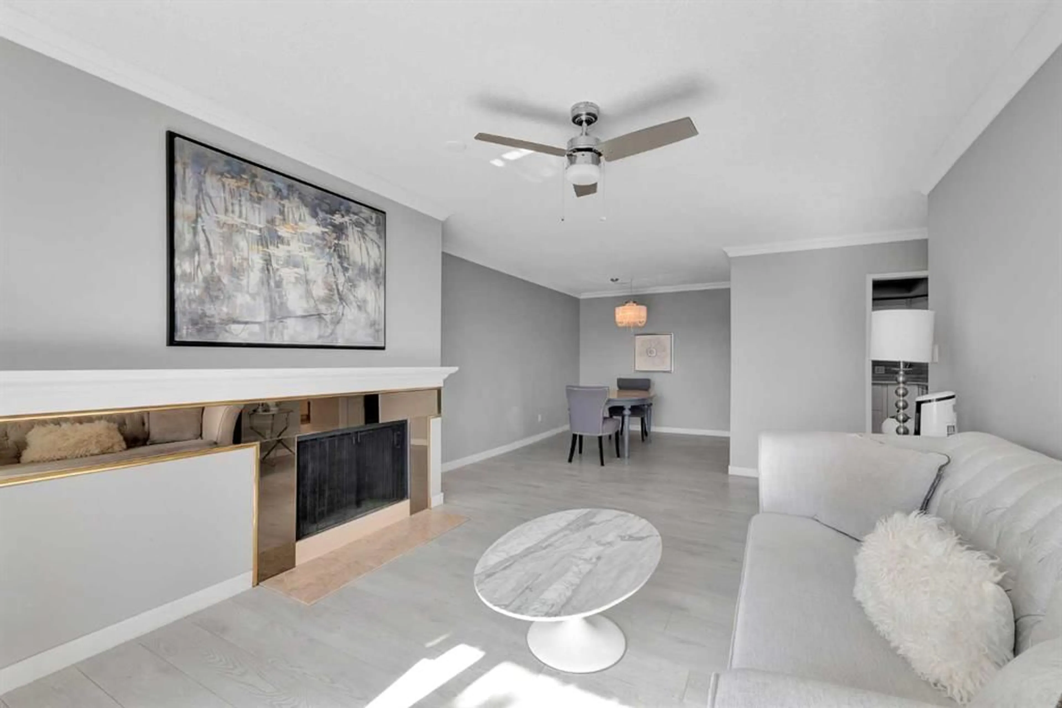3730 50 St #312, Calgary, Alberta T3A 2V9
Contact us about this property
Highlights
Estimated ValueThis is the price Wahi expects this property to sell for.
The calculation is powered by our Instant Home Value Estimate, which uses current market and property price trends to estimate your home’s value with a 90% accuracy rate.Not available
Price/Sqft$294/sqft
Est. Mortgage$1,331/mo
Maintenance fees$754/mo
Tax Amount (2024)$1,293/yr
Days On Market10 hours
Description
Welcome to Landmark Aspen – a charming complex nestled in the desirable NW community of Varsity. This beautifully updated condo offers over 1,000 sq ft of inviting living space, featuring 2 spacious bedrooms, 2 bathrooms, and an assigned underground parking stall for your convenience. Step inside to discover elegant laminate flooring flowing throughout the home. The bright living room is filled with natural light from large windows and anchored by a cozy wood-burning fireplace—perfect for relaxing evenings. The renovated modern kitchen is a delight, showcasing abundant white cabinetry, sleek quartz countertops, and new stainless-steel appliances. Just off the kitchen, a generous dining area provides the perfect setting for family meals and entertaining guests. Both bedrooms are generously sized, including a primary retreat complete with a private 3-piece ensuite. A full 4-piece bathroom and a spacious outdoor balcony—ideal for morning coffee or evening unwinding—complete this fantastic home. The location is second to none, offering close proximity to schools, parks, playgrounds, public transit, and just minutes from Market Mall for all your shopping, dining, and entertainment needs. Whether you're looking for your next home or a smart investment opportunity, this exceptional property truly checks all the boxes. Don’t miss out—schedule your private showing today!
Property Details
Interior
Features
Main Floor
Living Room
14`11" x 13`2"Kitchen
10`5" x 8`7"Dining Room
10`10" x 8`10"Bedroom
14`7" x 10`9"Exterior
Features
Parking
Garage spaces -
Garage type -
Total parking spaces 1
Condo Details
Amenities
Elevator(s), Laundry, Storage
Inclusions
Property History
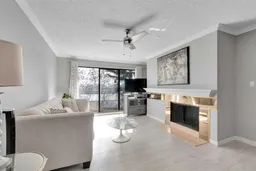 22
22
