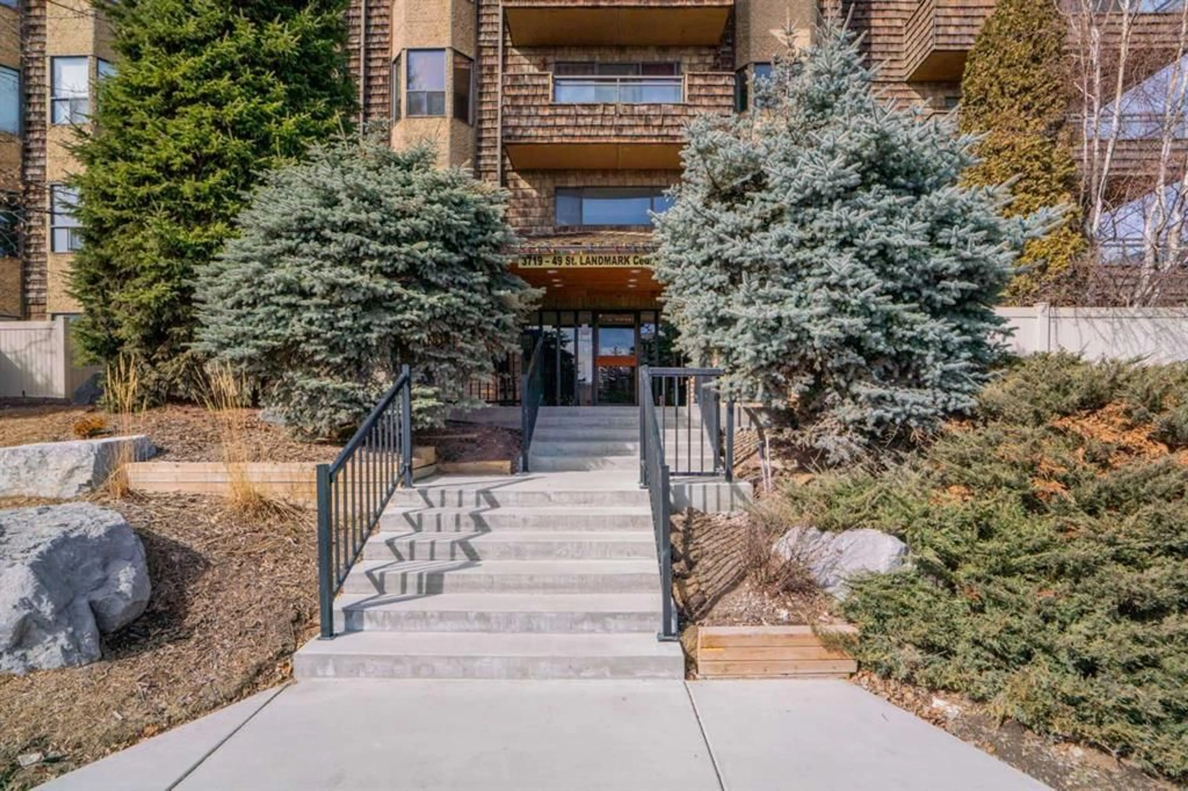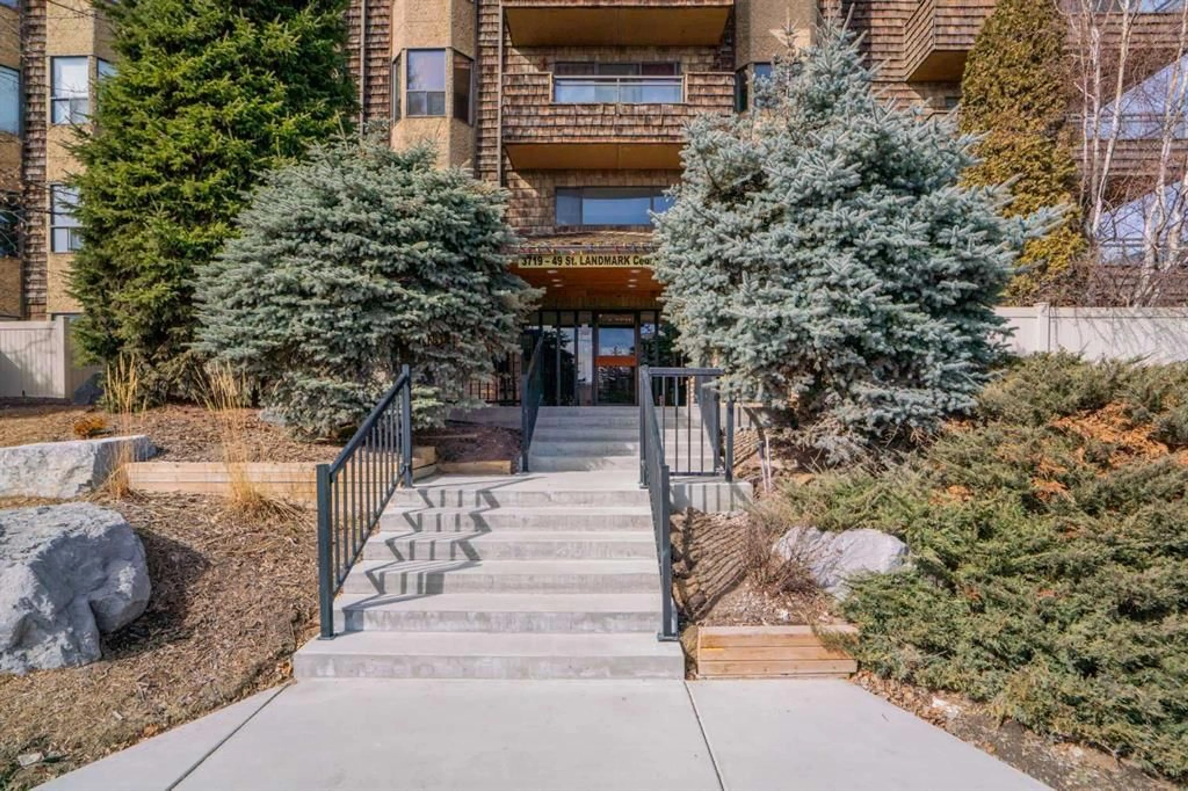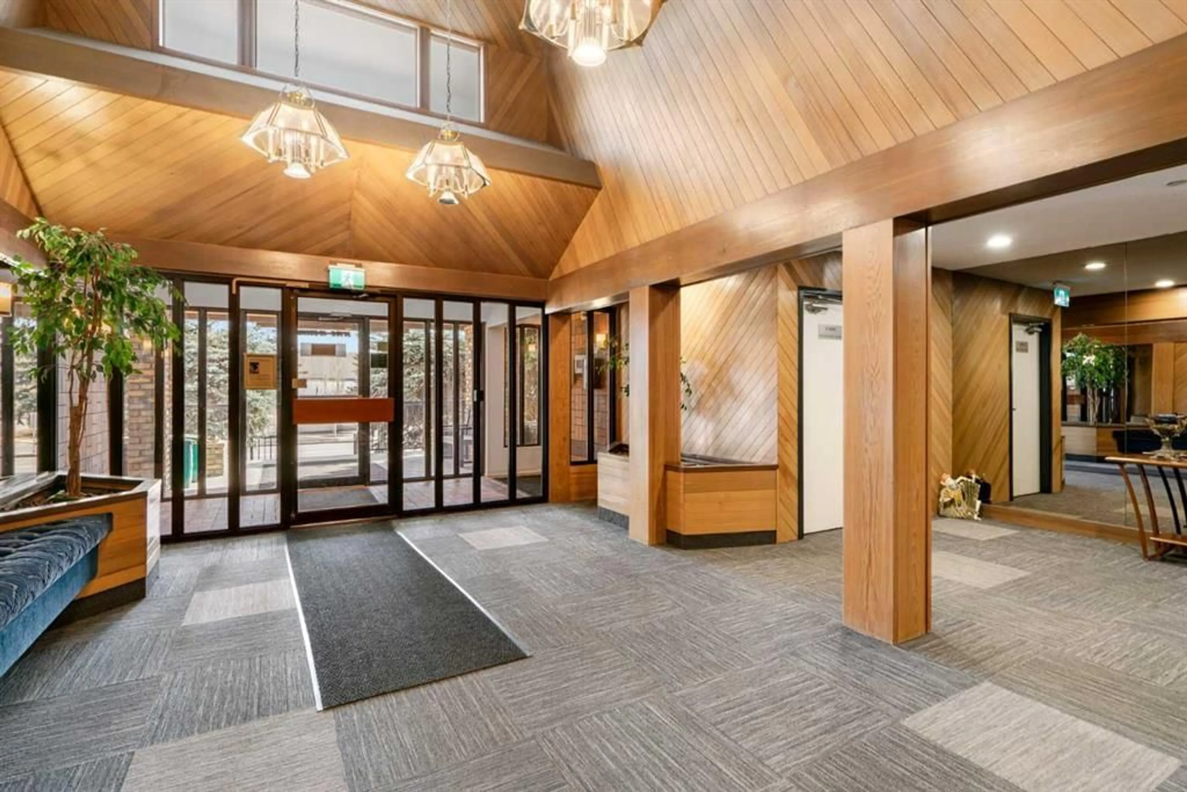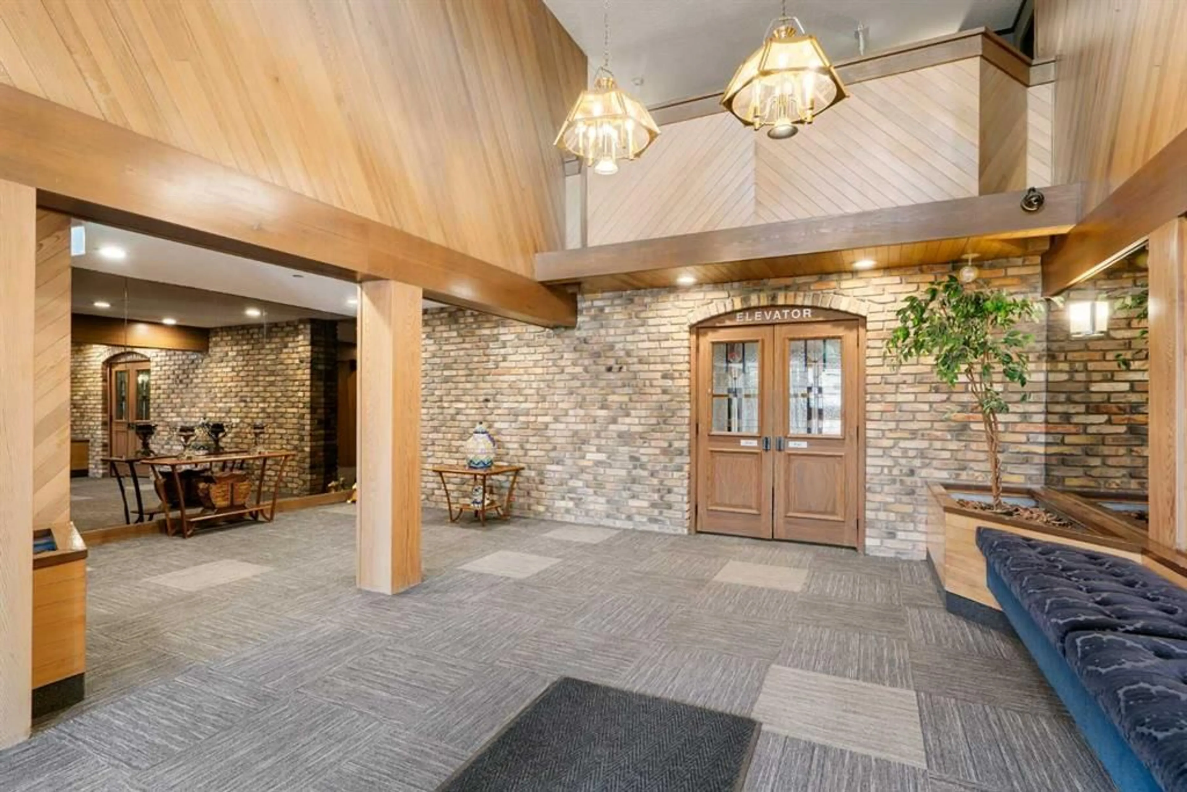3719C 49 St #203, Calgary, Alberta T3B 4B6
Contact us about this property
Highlights
Estimated ValueThis is the price Wahi expects this property to sell for.
The calculation is powered by our Instant Home Value Estimate, which uses current market and property price trends to estimate your home’s value with a 90% accuracy rate.Not available
Price/Sqft$294/sqft
Est. Mortgage$1,284/mo
Maintenance fees$754/mo
Tax Amount (2025)$1,548/yr
Days On Market66 days
Description
203, 3719C 49 Street NW | Location Location Location! | Spacious 1,014 SQ FT West Facing Corner Unit in the Heart Of The Coveted Varsity Community | Cozy Wood Burning Fireplace In The Living Room With Sliding Doors Leading To A Wraparound Balcony Where Mature Trees Provide A Serene, Private Oasis | Bright Sunlit Kitchen With Stainless Steel Appliances | Two Generous Sized Bedrooms With The Primary Bedroom Having A Walk-Through Closet Into The 2 PCE Ensuite | Free To Use Laundry Rooms On All Levels | Games Room On The Second Level | Heated Underground Parking Stall & Separate Storage Locker | Steps To Market Mall & The Scenic Bow River Pathway | Nearby Parks Include Dale Hodges Park, Montalban Park & Varsity Estates Park | Easy Access To Professional Services, University of Calgary, University District, Foothills & Children’s Hospital, Public Transportation, & Major Roadways In & Around The City | Condo Fees of $753.66 Include Common Area Maintenance, Heat, Water, Sewer, Insurance, Maintenance Grounds, Parking, Professional Management, & Reserve Fund Contributions | Elevator | PETS Fish & Birds – No Dogs No Cats Allowed | Adult Living (25+)
Property Details
Interior
Features
Main Floor
Living Room
18`11" x 13`2"Bedroom - Primary
17`5" x 10`10"Kitchen
9`4" x 8`6"2pc Ensuite bath
5`7" x 4`11"Exterior
Features
Parking
Garage spaces -
Garage type -
Total parking spaces 1
Condo Details
Amenities
Elevator(s), Laundry, Recreation Room, Secured Parking, Snow Removal, Storage
Inclusions
Property History
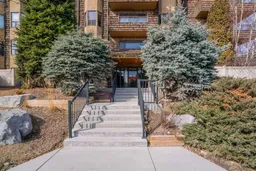 32
32
