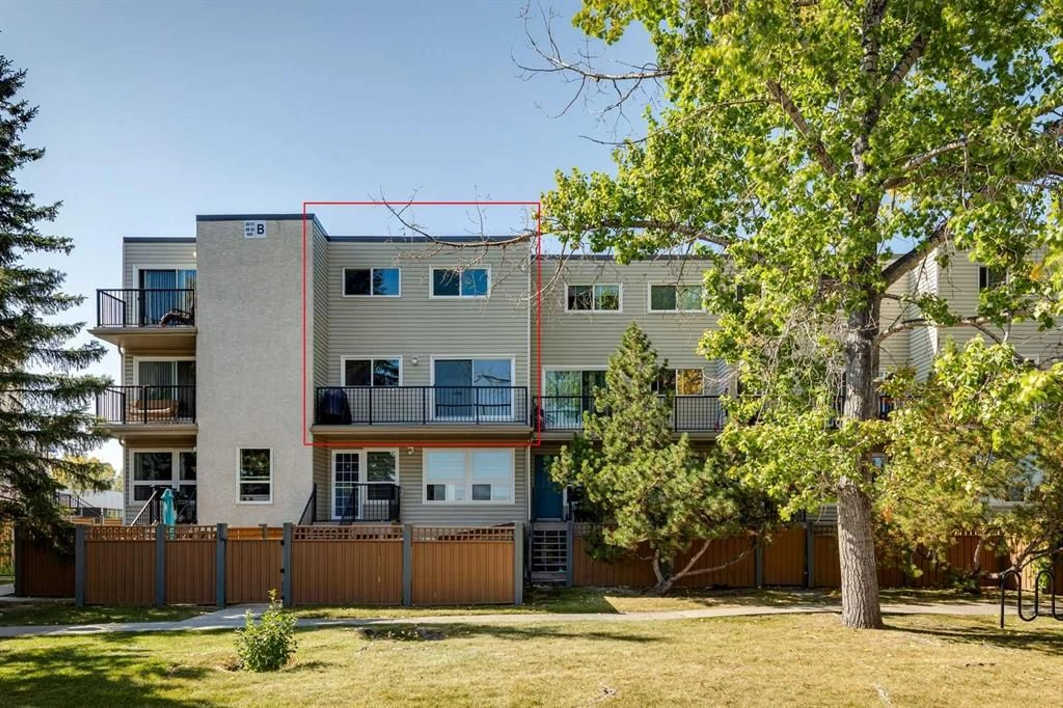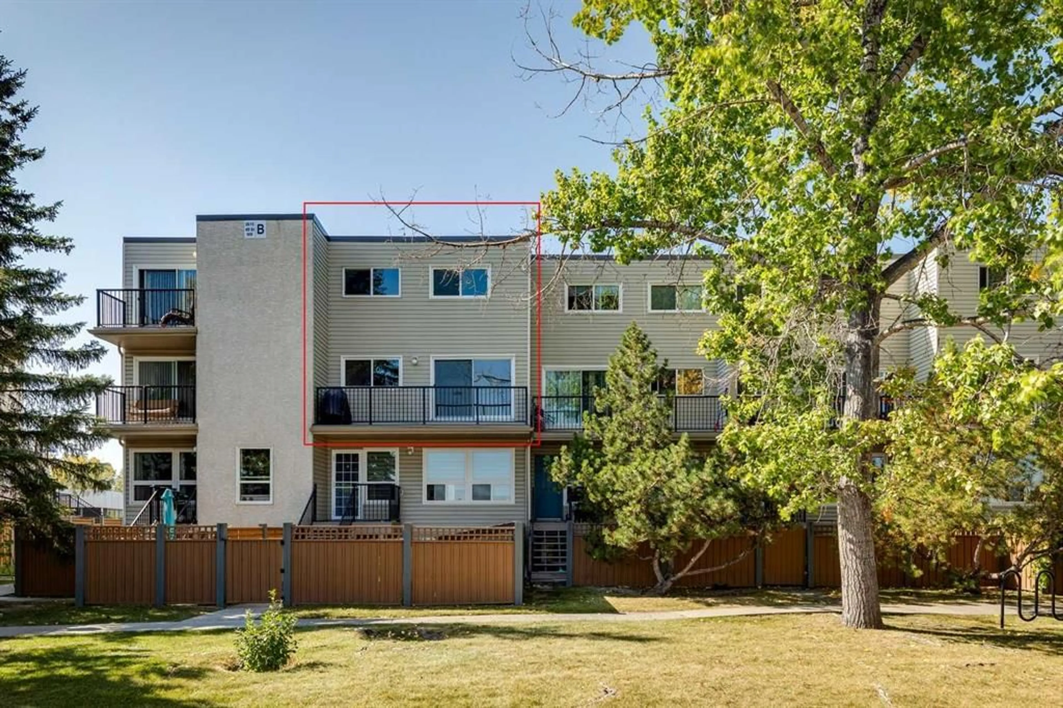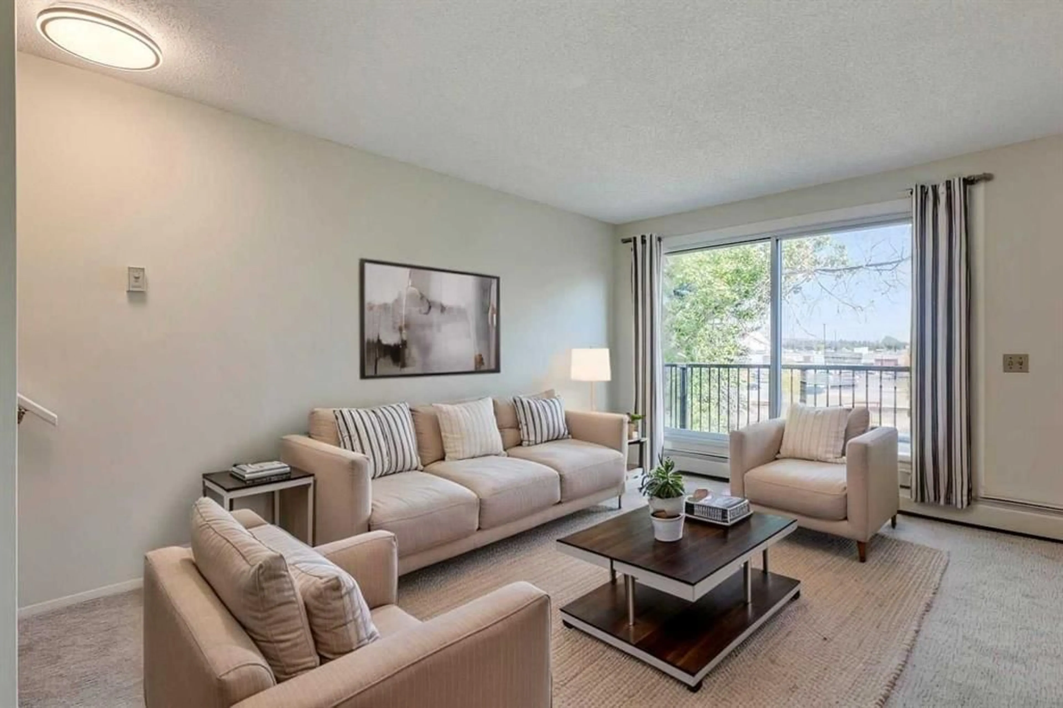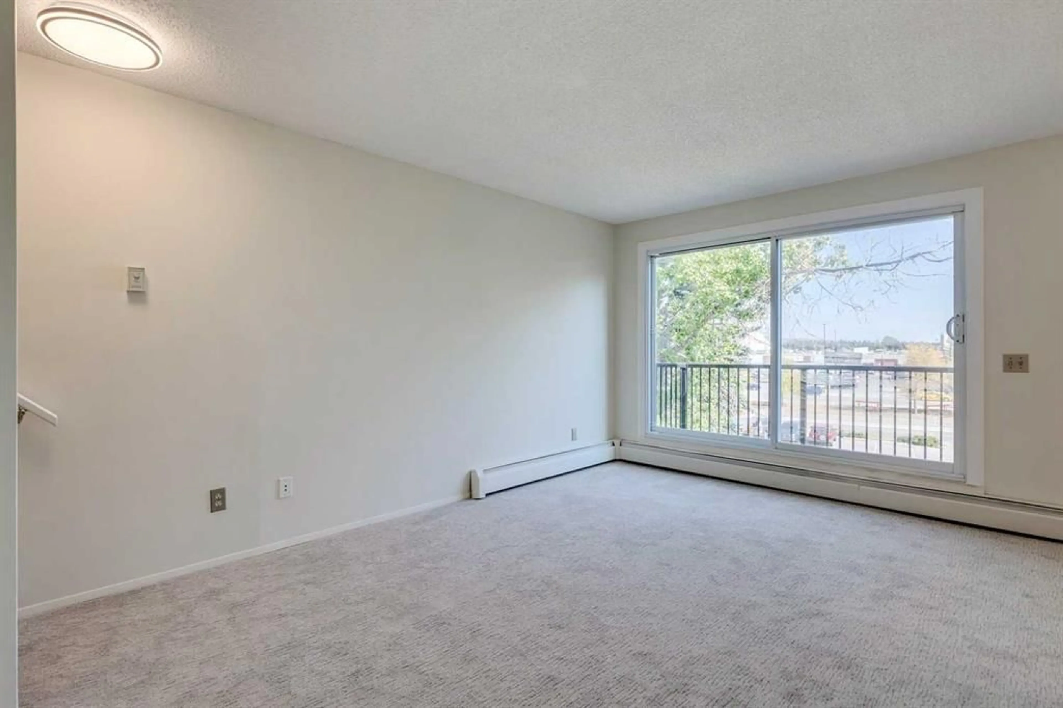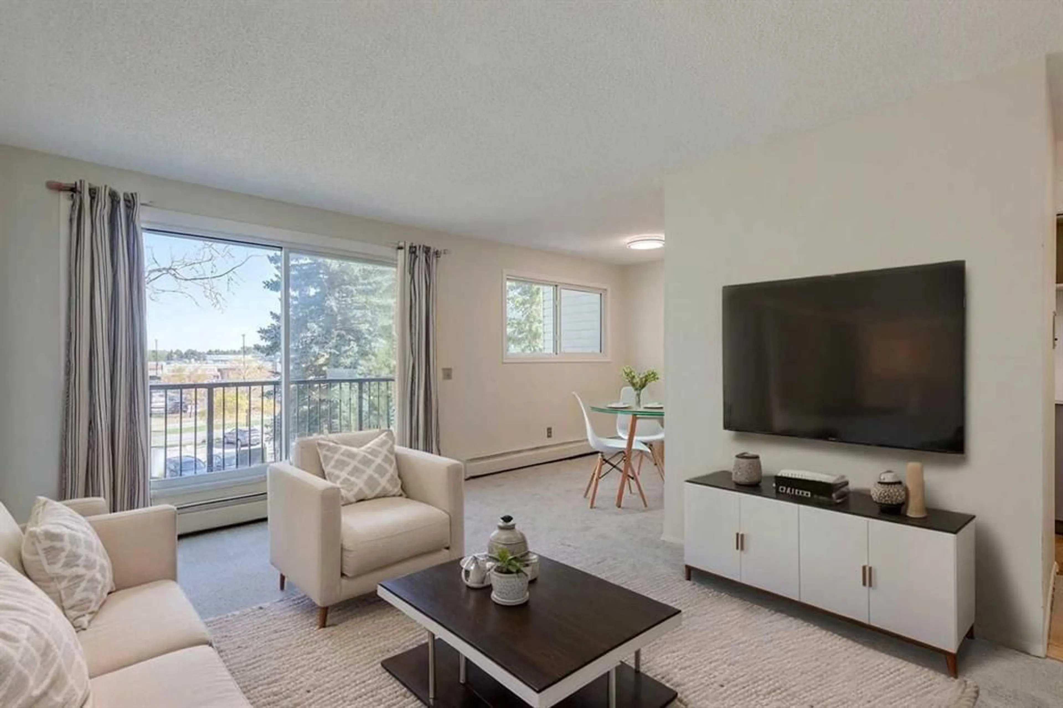3615B 49 St #203, Calgary, Alberta T3A 2L8
Contact us about this property
Highlights
Estimated valueThis is the price Wahi expects this property to sell for.
The calculation is powered by our Instant Home Value Estimate, which uses current market and property price trends to estimate your home’s value with a 90% accuracy rate.Not available
Price/Sqft$316/sqft
Monthly cost
Open Calculator
Description
RARE TWO-LEVEL | TOP FLOOR | WALKABLE VARSITY LOCATION | Welcome to this unique 2 STOREY suite in the highly sought-after community of Varsity. Perfectly positioned on the top floors of a well-managed complex, this 2 BEDROOM, 1 BATHROOM home combines thoughtful design, low-maintenance living, and an UNBEATABLE LOCATION—just steps from Market Mall, University of Calgary, Foothills Hospital, parks, and endless amenities. Inside, you’ll love the BRIGHT and SPACIOUS layout. Thoughtful UPDATES INCLUDE: NEW CARPET, NEW KITCHEN CABINETS & FLOORING and FRESH PAINT, make this home move-in ready while still offering potential to add your personal touch. The main level features an UPDATED KITCHEN with modern, soft close cabinets, along with a dedicated dining area and comfortable living room—ideal for both everyday living and entertaining. Sliding doors lead out to your LARGE BALCONY, overlooking mature trees and a large green space, the perfect spot for morning coffee or summer evenings. Upstairs, you’ll find a PRIMARY BEDROOM plus an additional bedroom ideal for family, guests or office. A 4-PC bathroom and convenient storage area complete the upper floor. Step outside and enjoy easy access to walking paths, the Bow River valley, and Calgary’s bike path system. On the east side, MARKET MALL is just across the street with shops, groceries and restaurants. Varsity continues to be one of Calgary’s most desirable communities, consistently ranked among the city’s best for its unbeatable combination of convenience, green space, and quality of life. Whether you’re a first-time buyer, investor, or looking for a great home close to the University and hospitals, this is an opportunity you don’t want to miss.
Property Details
Interior
Features
Main Floor
Kitchen
8`7" x 8`3"Living Room
15`11" x 11`0"Dining Room
7`5" x 8`7"Exterior
Features
Parking
Garage spaces -
Garage type -
Total parking spaces 1
Condo Details
Amenities
Coin Laundry, Trash
Inclusions
Property History
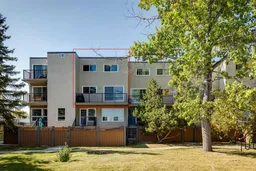 19
19
