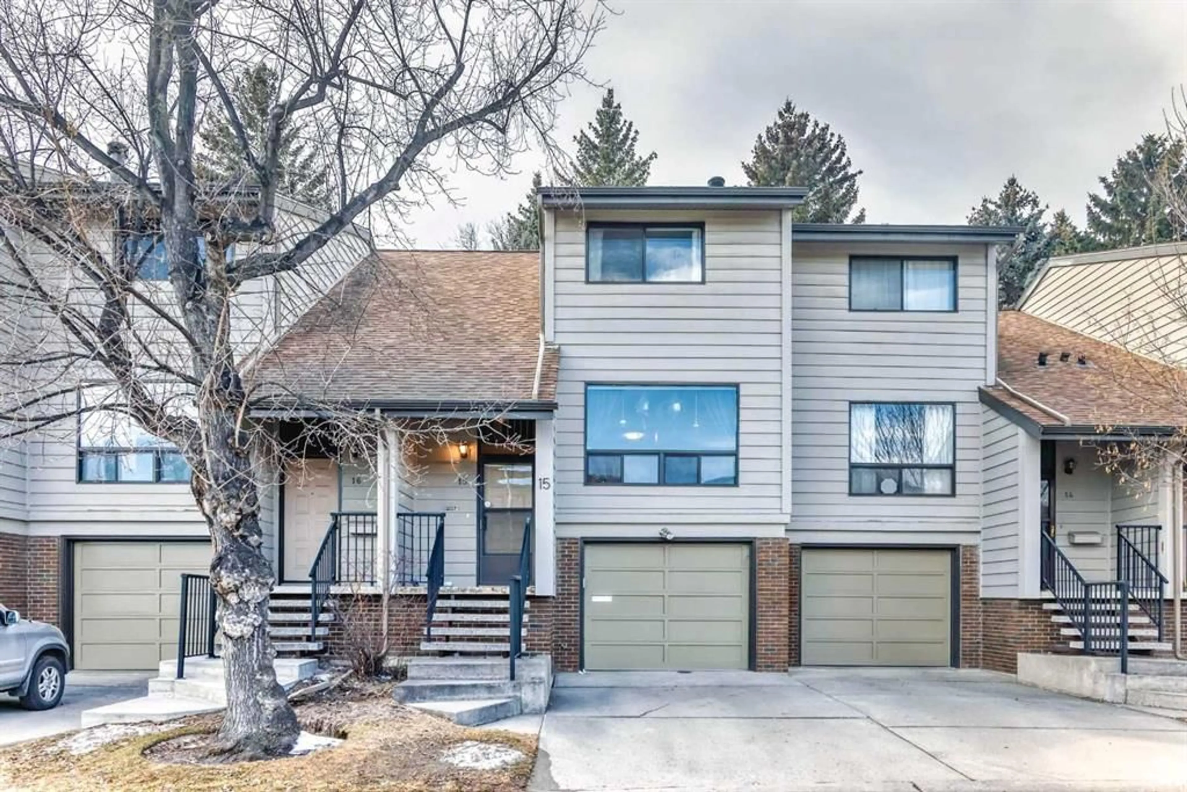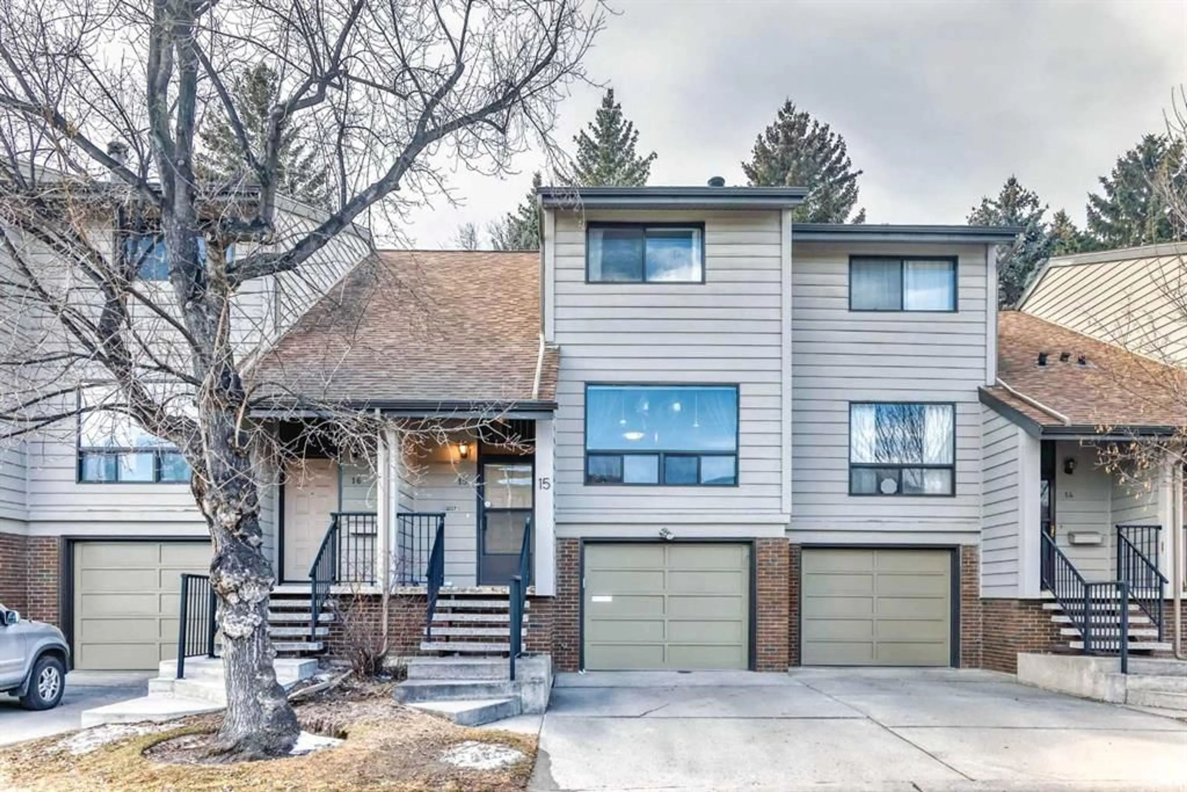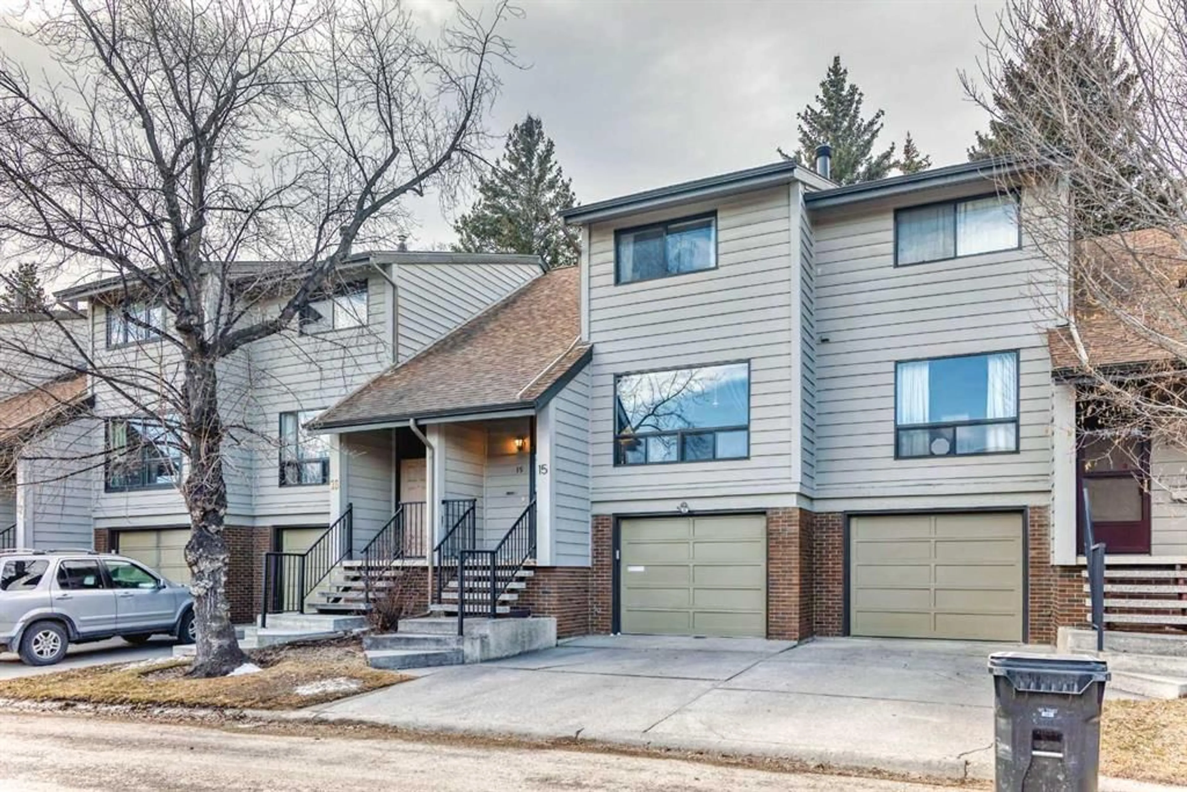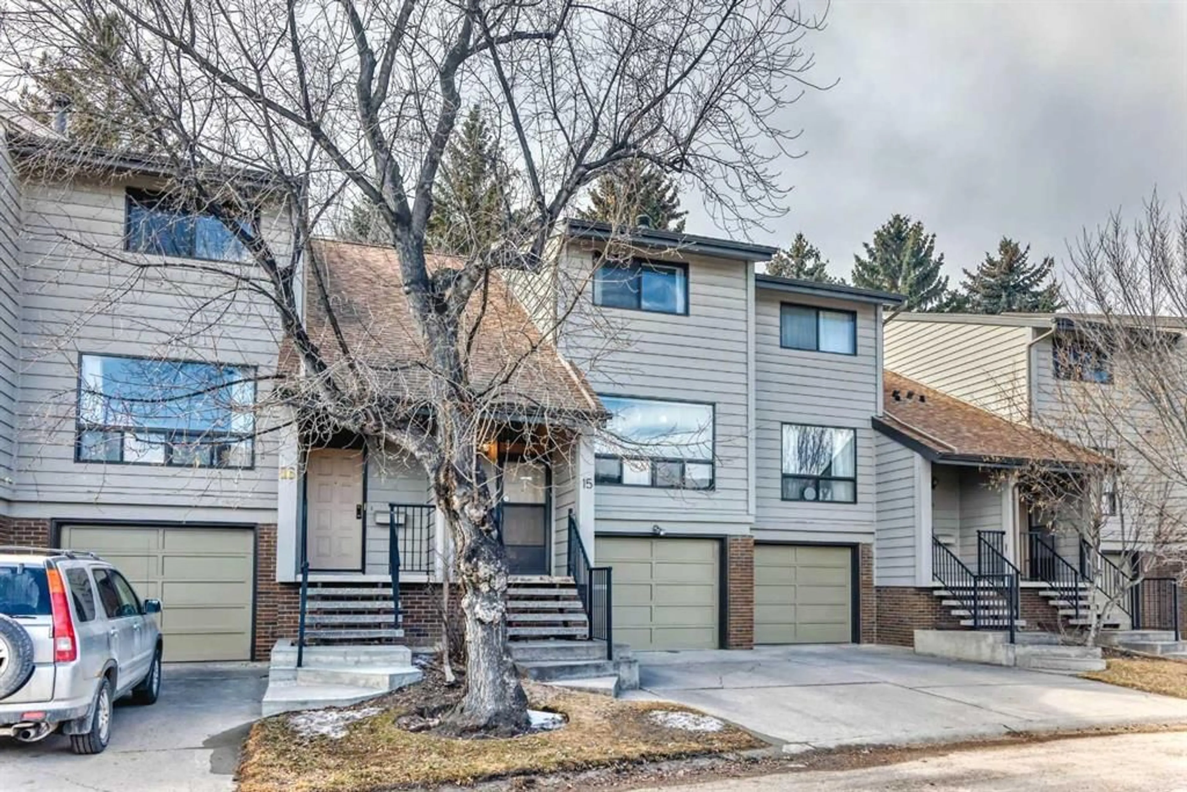3302 50 St #15, Calgary, Alberta T3A 2C6
Contact us about this property
Highlights
Estimated ValueThis is the price Wahi expects this property to sell for.
The calculation is powered by our Instant Home Value Estimate, which uses current market and property price trends to estimate your home’s value with a 90% accuracy rate.Not available
Price/Sqft$355/sqft
Est. Mortgage$2,319/mo
Maintenance fees$450/mo
Tax Amount (2024)$3,035/yr
Days On Market8 days
Description
Open House Friday, Mar. 28th 4:00-7:00pm and Saturday Mar. 29th, 1:00-3:00pm. Welcome to Varsity Park West! Prime location in the great community of Varsity! This 3-bedroom, 3-bathroom home offers over 1800 square feet of living space. On the main level you will find the spacious living room anchored by a corner fireplace with a beautiful stone surround and wood mantle. Moving from the living room you enter the dining room, currently used as an office, and would easily fit a large table for hosting friends and family. Step into the beautiful modern kitchen with gorgeous white cabinetry, stainless steel appliances and plenty of counter space. A breakfast nook sits beside the kitchen with a large patio door leading to the backyard which enjoys a full deck and built in waste/recycling bin storage and ample room for a patio dining set and BBQ. The gorgeous laminate flooring throughout this level creates a cohesive and inviting space. A 2-piece powder room with a beautiful pedestal sink and tile floor completes this level! The upper level has 3 generous sized bedrooms including a large primary bedroom with a stunning barndoor feature leading to a walk-through closet and recently updated 3-piece ensuite with a walk-in shower. The 4-piece main bathroom was just refreshed with a brand-new tub and surround and new light fixture. Carpet throughout this level and large windows bringing in plenty of natural light finish the space. In the lower level you will find a large flex room that could be used as a home gym, games area, or rec room, the options are endless. The laundry/utility room and under stair storage add to the space. Access the single car garage from this level. There is a workbench and shelving in the garage for additional storage and there is a parking pad in front for a second vehicle if needed. The unit backs onto a fantastic green space that is well treed adding privacy to your space. Situated directly across from Market Mall, Landmark Cinemas, a few short blocks to the University District and all the amenities on offer there. Schools, groceries, hospitals, parks, and pathways are all a short distance away. Located close to major commuter routes providing easy access to downtown and the rest of the city! Book your showing today!
Upcoming Open Houses
Property Details
Interior
Features
Basement Floor
Flex Space
25`6" x 10`9"Storage
9`8" x 6`7"Furnace/Utility Room
7`4" x 12`2"Exterior
Features
Parking
Garage spaces 1
Garage type -
Other parking spaces 1
Total parking spaces 2
Property History
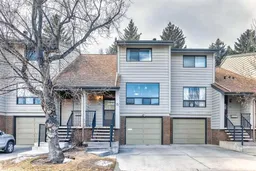 48
48
