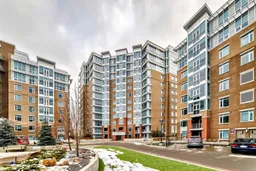Welcome to a spacious 1 bedroom condo w/ solarium in the newest building in the Groves of Varsity. This well appointed condo is situated on the 5th floor with unobstructed views to the east. The kitchen has granite counter tops, cream cabinets and SS appliances. There is ample counter top space along with a raised island to sit at. The living + dining room have pristine hardwood floors. The living room has floor to ceiling windows that let in alot of natural light. The primary bedroom is large and can accommodate a king size bed + additional furniture. There is a walk in closet that leads to a 4 piece bathroom. On the east side of the unit there is a 95 sq ft office/solarium that has views to the east. The unit has stacked laundry along with some shelving/storage on the side of the appliances. The unit comes with a titled parking spot (no car on one side) and an assigned storage unit. There is a fitness centre in building 2 (top floor) that has a roof top patio for hosting guests and BBQing. The complex is a short walk to a city bike path and an off leash dog park. In addition, it is walking distance to Crowchild Square, Euphoria Coffee/medical centre and a short walk to Dalhousie c-train station and the large plaza. Also, a short drive to Market Mall and University District.
Inclusions: Dishwasher,Dryer,Electric Stove,Garage Control(s),Microwave Hood Fan,Refrigerator,Washer,Window Coverings
 37
37

