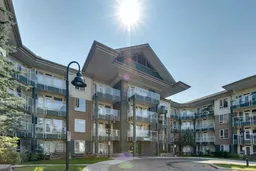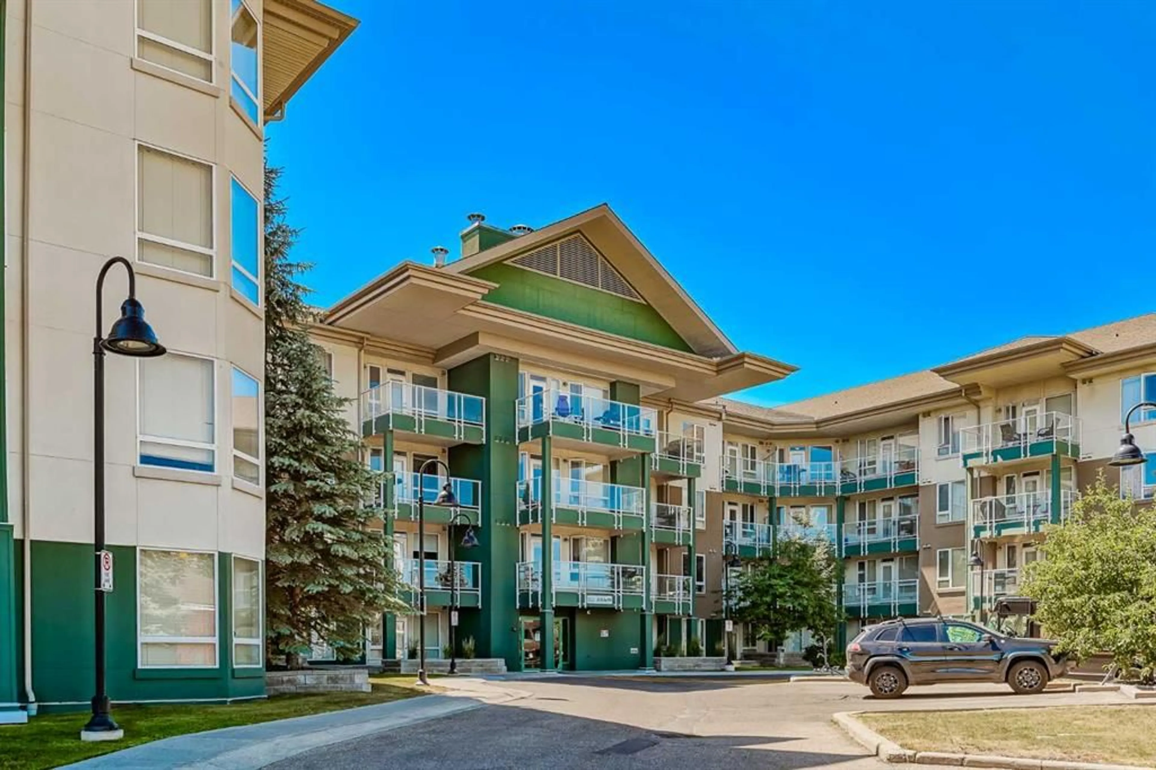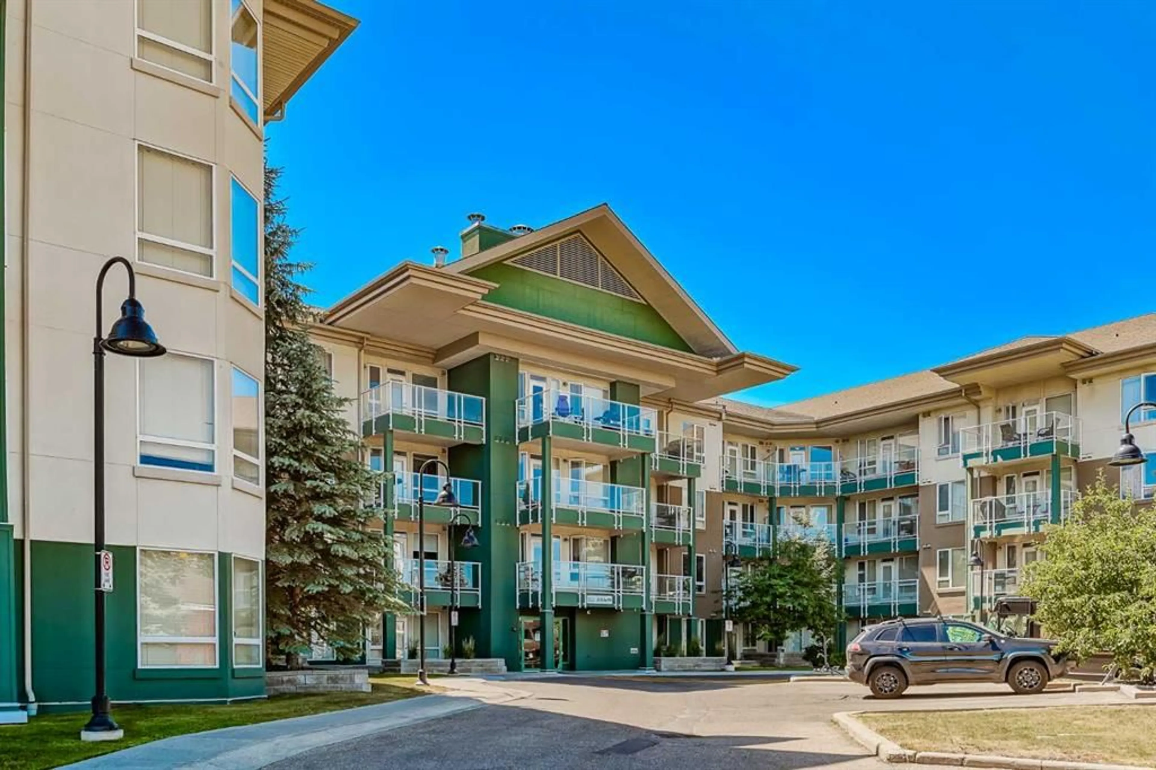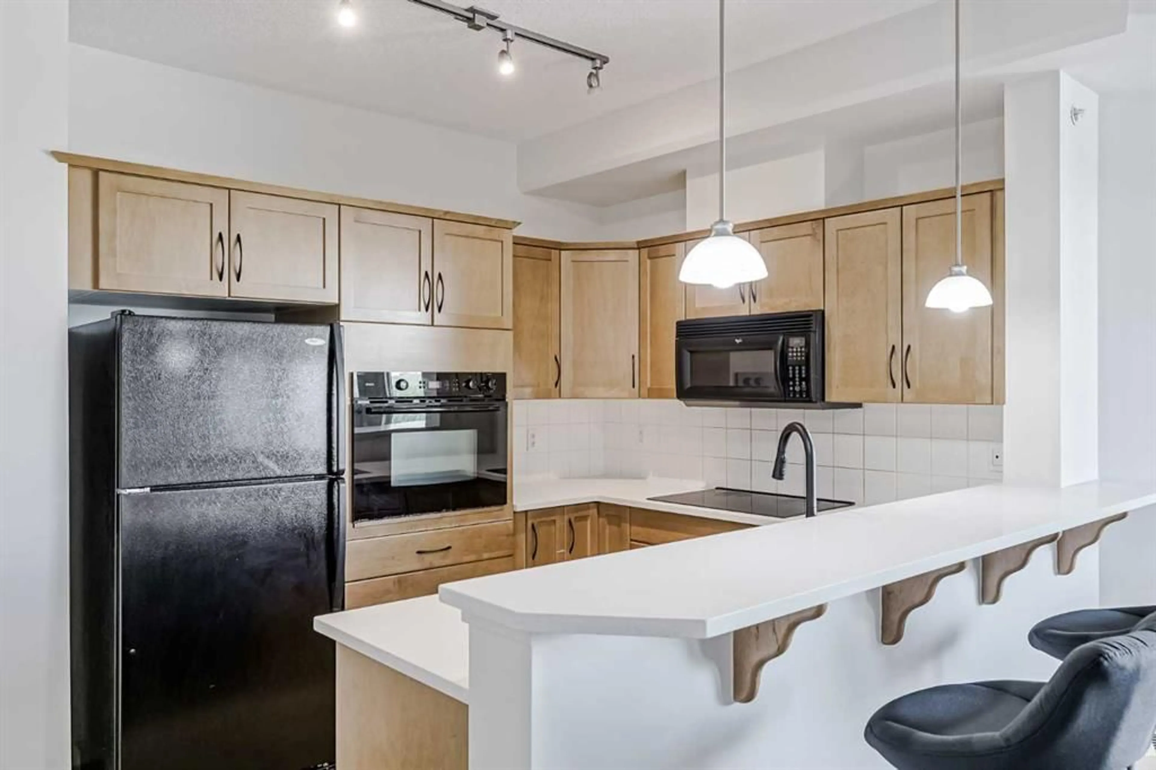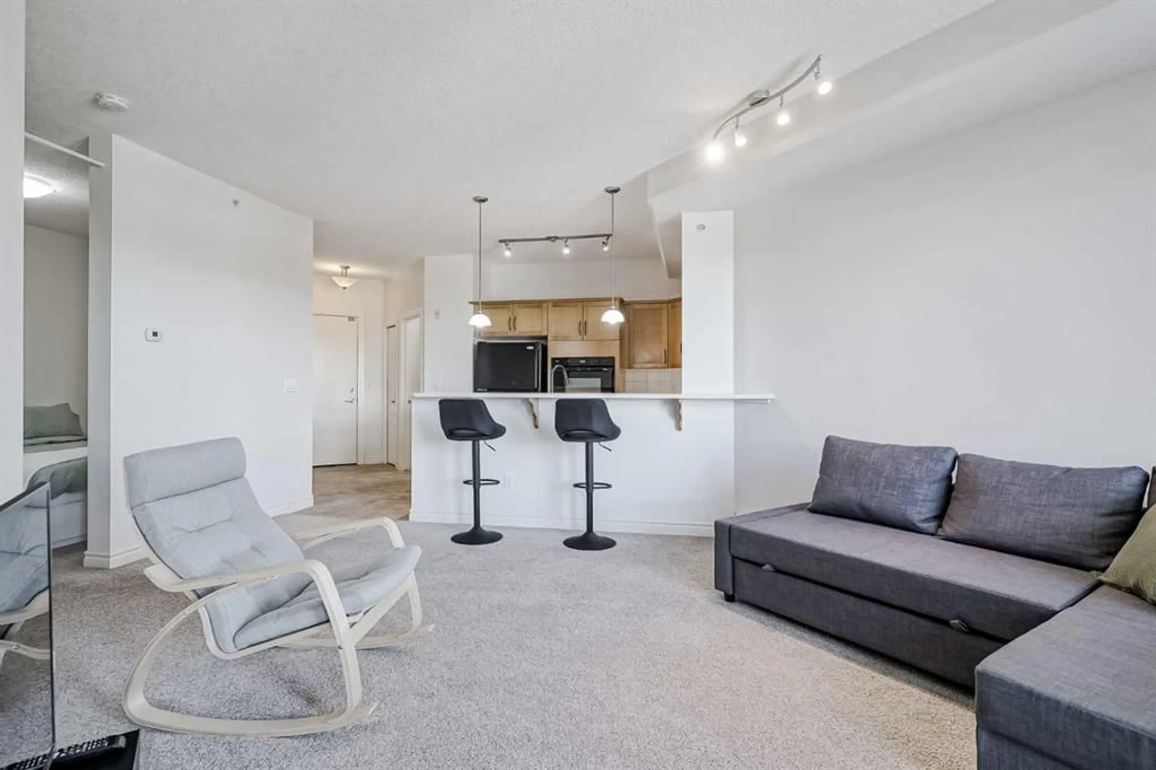3111 34 Ave #403, Calgary, Alberta T2L 0Y2
Contact us about this property
Highlights
Estimated valueThis is the price Wahi expects this property to sell for.
The calculation is powered by our Instant Home Value Estimate, which uses current market and property price trends to estimate your home’s value with a 90% accuracy rate.Not available
Price/Sqft$524/sqft
Monthly cost
Open Calculator
Description
Bright and spacious, this top-floor 1 bedroom, 1 bathroom apartment is perfectly located in the highly sought-after community of Varsity, just steps from the University of Calgary. Offering stunning, unobstructed views of Nose Hill Park from your private balcony—complete with a natural gas hookup and phantom screen door—this home blends comfort with convenience.Inside, 9-foot ceilings, an induction cooktop, built-in oven, and brand-new quartz countertops create a stylish and functional kitchen that flows seamlessly into the living area. The unit includes a titled underground parking stall, titled storage locker, access to a fitness room, and a common BBQ area, plus it comes with the existing furnishings. This well-maintained building has reasonable condo fees and an unbeatable location—directly across from Brentwood Village Shopping Centre and within a 10-minute walk to both Brentwood and University C-Train stations. Grocery stores, restaurants, Market Mall, Alberta Children’s Hospital, and Foothills Medical Centre are all minutes away, with parks and excellent schools nearby. Ideal for students, faculty, medical professionals, or investors, this is urban living with a view in one of NW Calgary’s most connected and established neighbourhoods.
Property Details
Interior
Features
Main Floor
Living Room
16`0" x 12`9"Kitchen
9`8" x 9`4"Bedroom - Primary
11`5" x 8`8"Foyer
6`2" x 4`7"Exterior
Features
Parking
Garage spaces 1
Garage type -
Other parking spaces 0
Total parking spaces 1
Condo Details
Amenities
Bicycle Storage, Elevator(s), Fitness Center, Gazebo, Visitor Parking
Inclusions
Property History
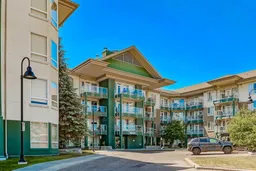 28
28