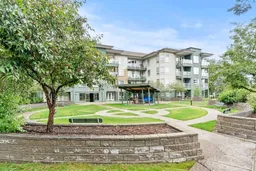Welcome to 3111 Varsity located steps away from the University of Calgary, Brentwood LRT, and close to the Foothills and Children’s Hospitals! This exceptional corner unit condo offers its own private exterior entrance, which is especially handy for dog owners (two dogs or cats up to 20lbs. are allowed upon written board approval) or anyone who prefers to skip the lobby. As you step inside, you’re greeted by the inviting ambiance of a truly open concept living space complete with large windows and 9-foot ceilings filled with natural light. Whether you're sipping your morning coffee at your breakfast bar, cooking for yourself in a kitchen with lots of counter and storage space or hosting a gathering of friends in the airy living and dining area, this will become your favorite new place to relax and entertain. The bedrooms are thoughtfully separated, with the primary featuring a walk-through closet and private 4-piece ensuite on one side of the unit. The second bedroom sits on the opposite end, right beside the 3-piece bathroom and in-suite laundry, ideal for added privacy, guests, or a roommate setup. This unit also comes with an underground titled parking stall and plenty of underground visitor parking spaces. Owners here enjoy access to an on-site fitness room, a sunny south-facing courtyard, and a shared BBQ space, all within a secure, professionally managed complex. Whether you're a student, working in healthcare, or just looking for a central spot with minimal upkeep, this place is worth a look. Investors, take note – this condo has all the makings of a fantastic rental opportunity! Book your private viewing today!
Inclusions: Built-In Oven,Dishwasher,Dryer,Electric Range,Microwave Hood Fan,Refrigerator,Washer,Window Coverings
 38
38


