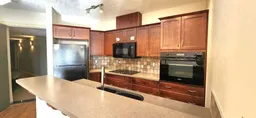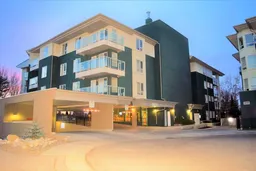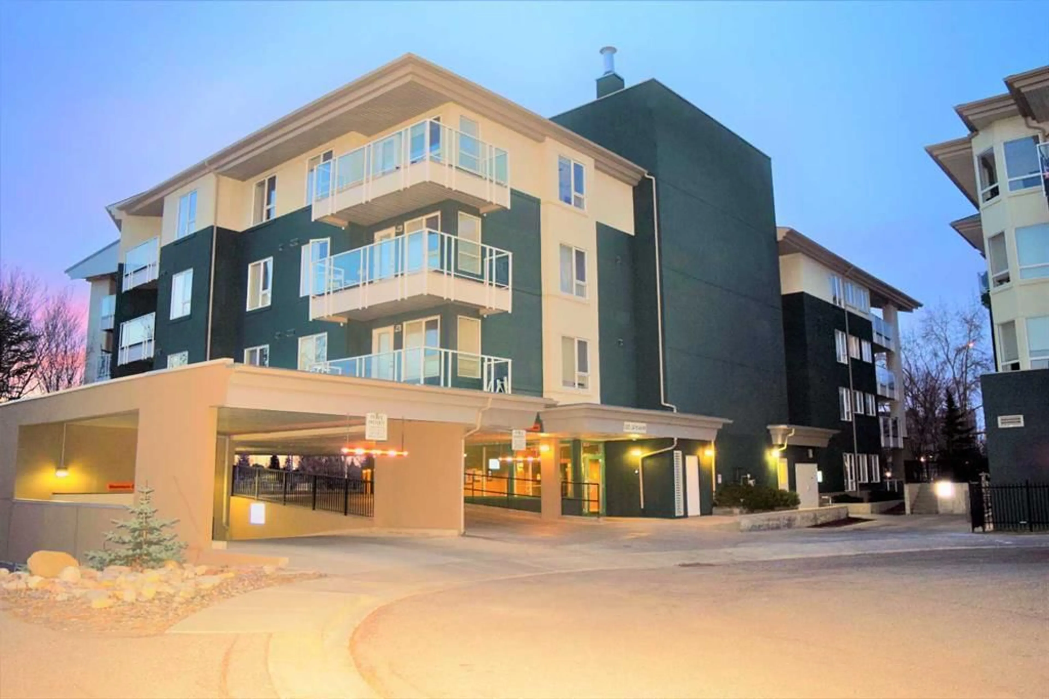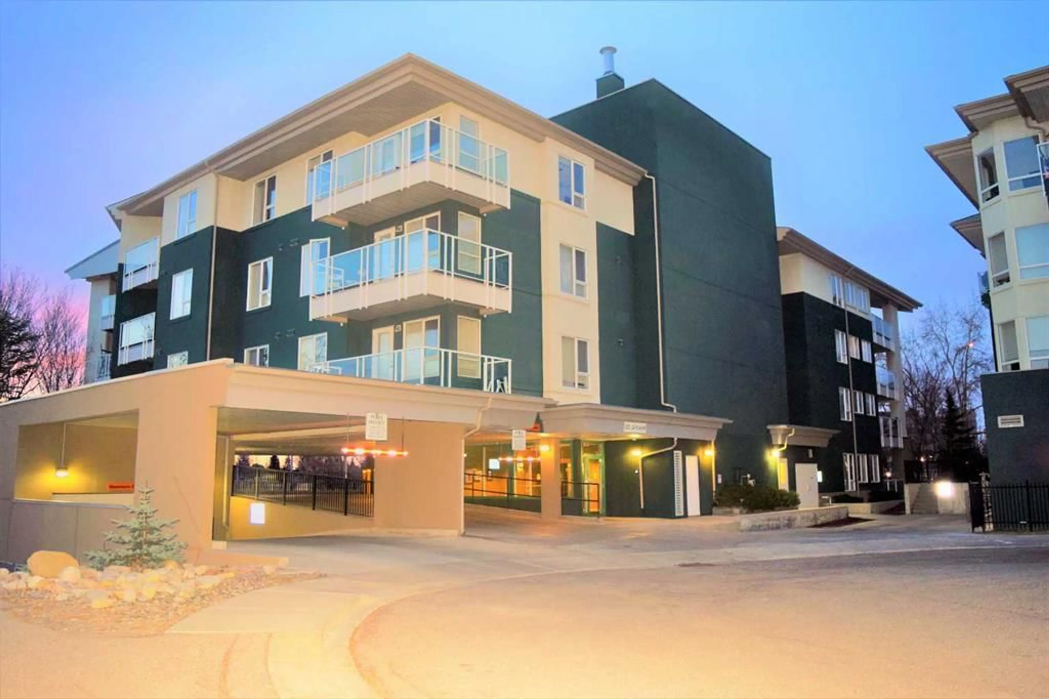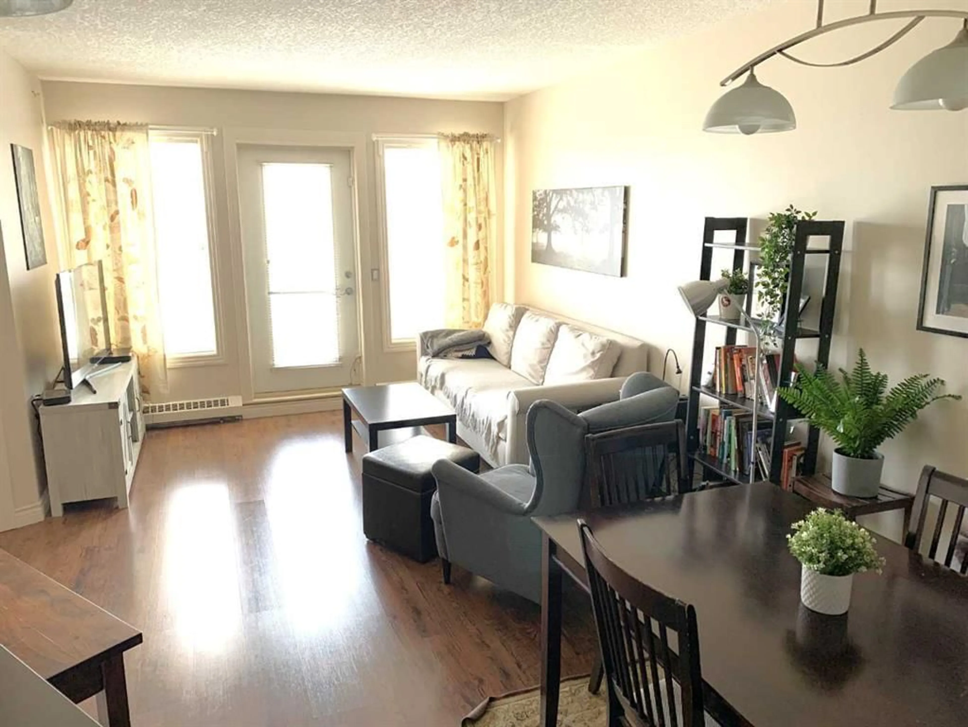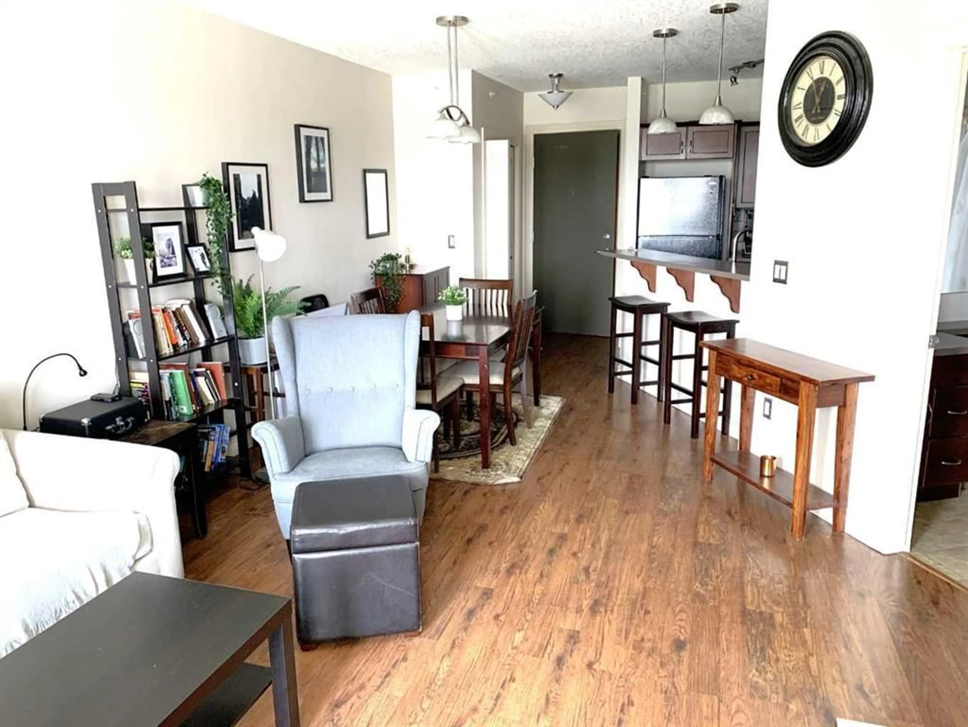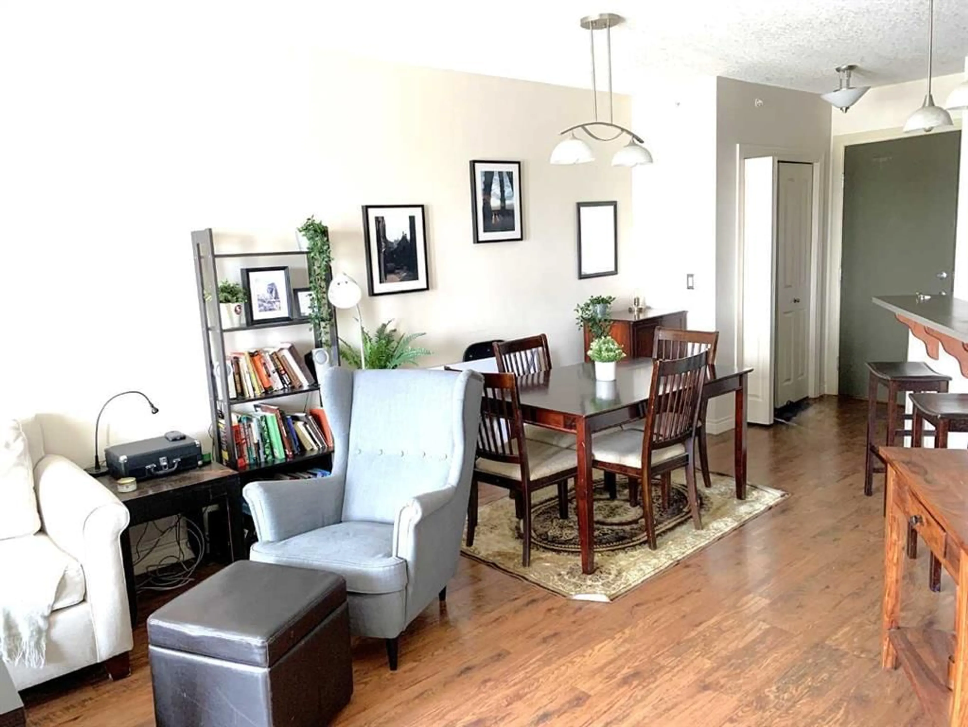Contact us about this property
Highlights
Estimated ValueThis is the price Wahi expects this property to sell for.
The calculation is powered by our Instant Home Value Estimate, which uses current market and property price trends to estimate your home’s value with a 90% accuracy rate.Not available
Price/Sqft$541/sqft
Est. Mortgage$1,288/mo
Maintenance fees$467/mo
Tax Amount (2024)$1,553/yr
Days On Market56 days
Description
Welcome to the TOP FLOOR of Little Varsity! Enjoy the bright, natural light from the generous windows of the apartment. With east facing exposure overlooking nature and the view of downtown from your large balcony! Perfect for your morning coffee or evening beverage! Baseboard heating throughout the apartment is under your control within the unit at no cost to occupants. In addition, this unit comes with an in-suite laundry, upgraded flooring to laminate for easier maintenance and a portable A/C unit for your comfort. This unit also comes with a convenient TITLED, UNDERGROUND PARKING stall with the most convenient location. Enjoy the confidence of a small, well-managed building, with high security and an admirable record of fiscal management, a respectful community of mature owners, a responsive volunteer Board of Directors, and a highly qualified professional management company. You will have communication with your visitors through secure lobby access codes directly to your telephone. This location cannot be any more convenient. It is located just off Crowchild Trail, DIRECTLY ACROSS from the north gate of U of C, one block from Brentwood shopping plaza, and within easy walking distance to Market Mall, McMahon Stadium and the Alberta Children's Hospital (2 km) and Foothills Medical Centre (under 3 km). Multiple bus routes pass the street corner, and quick access to city center (10 MINUTES) is available from two nearby LRT stations less than 1 km from your door. Call to book your showing today – you won’t want to miss out on this gem!
Property Details
Interior
Features
Main Floor
Kitchen
8`3" x 12`5"Living Room
11`5" x 15`2"Dining Room
6`0" x 10`0"Balcony
8`1" x 12`8"Exterior
Features
Parking
Garage spaces -
Garage type -
Total parking spaces 1
Condo Details
Amenities
Laundry, Parking, Snow Removal, Trash, Visitor Parking
Inclusions
Property History
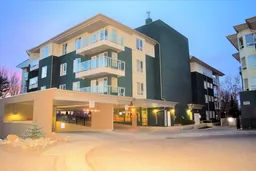 12
12