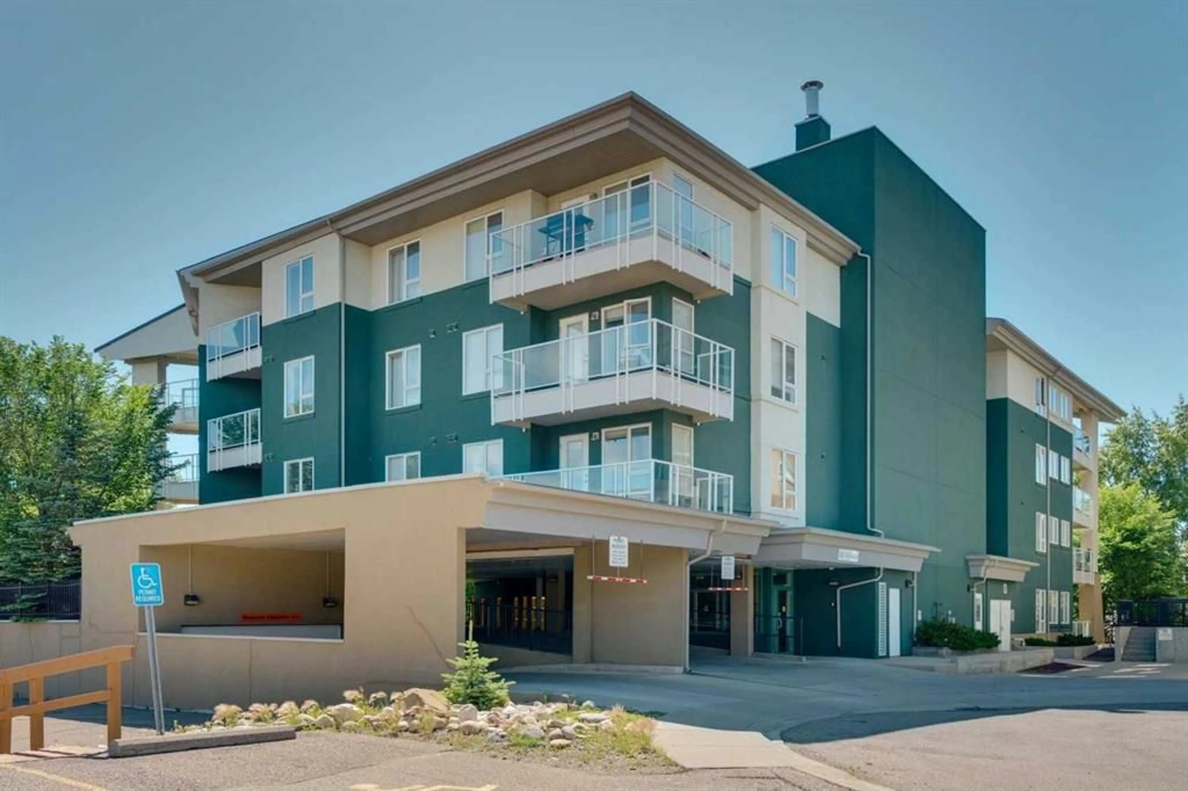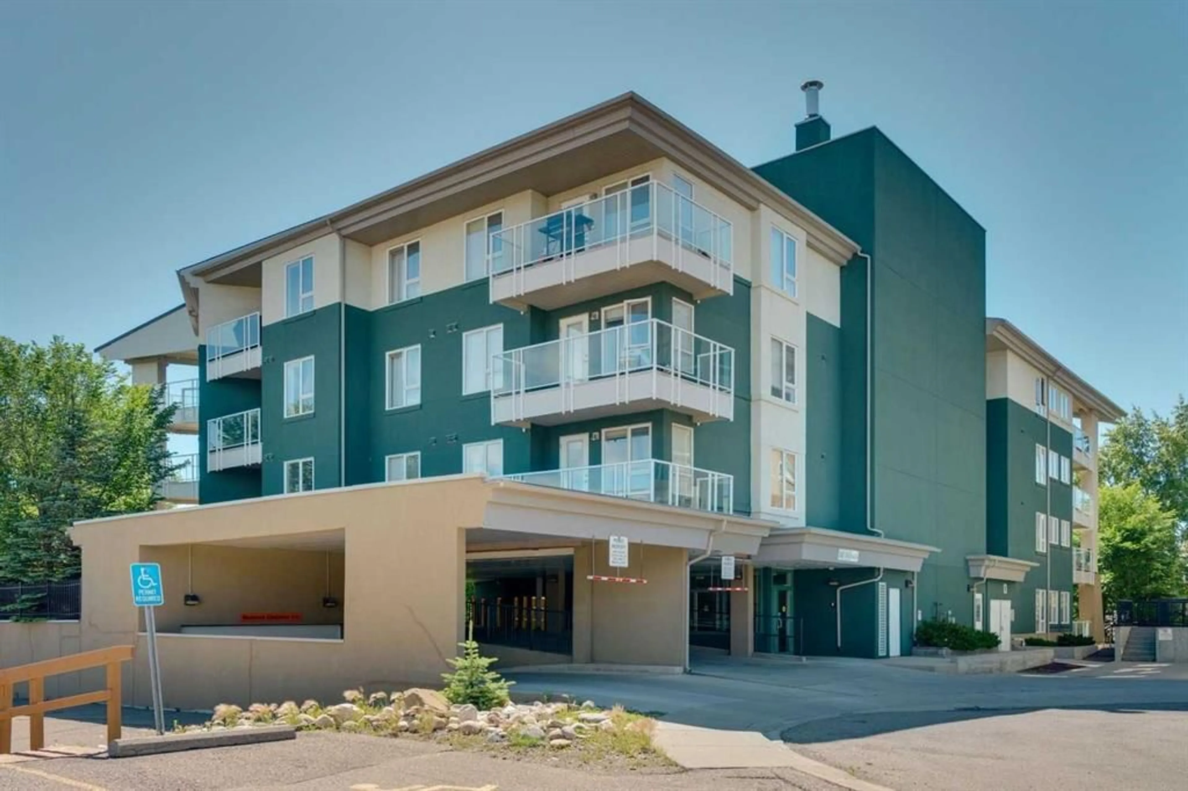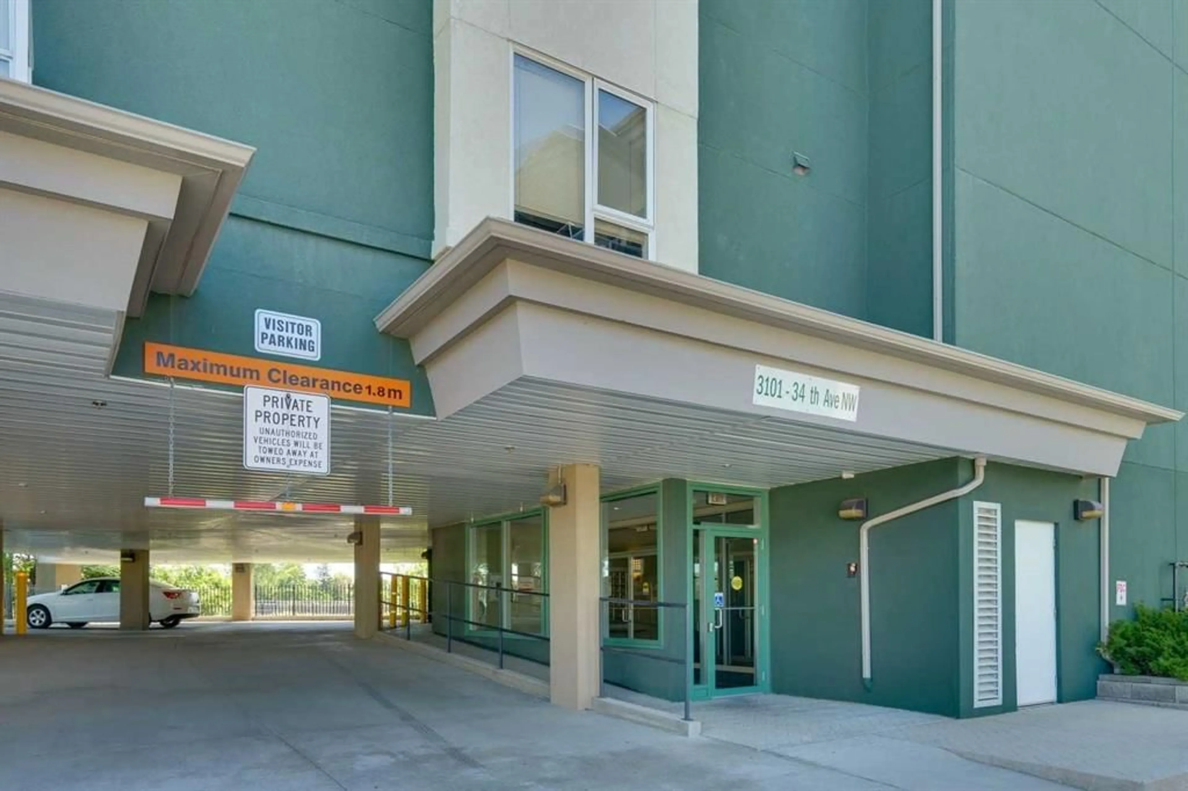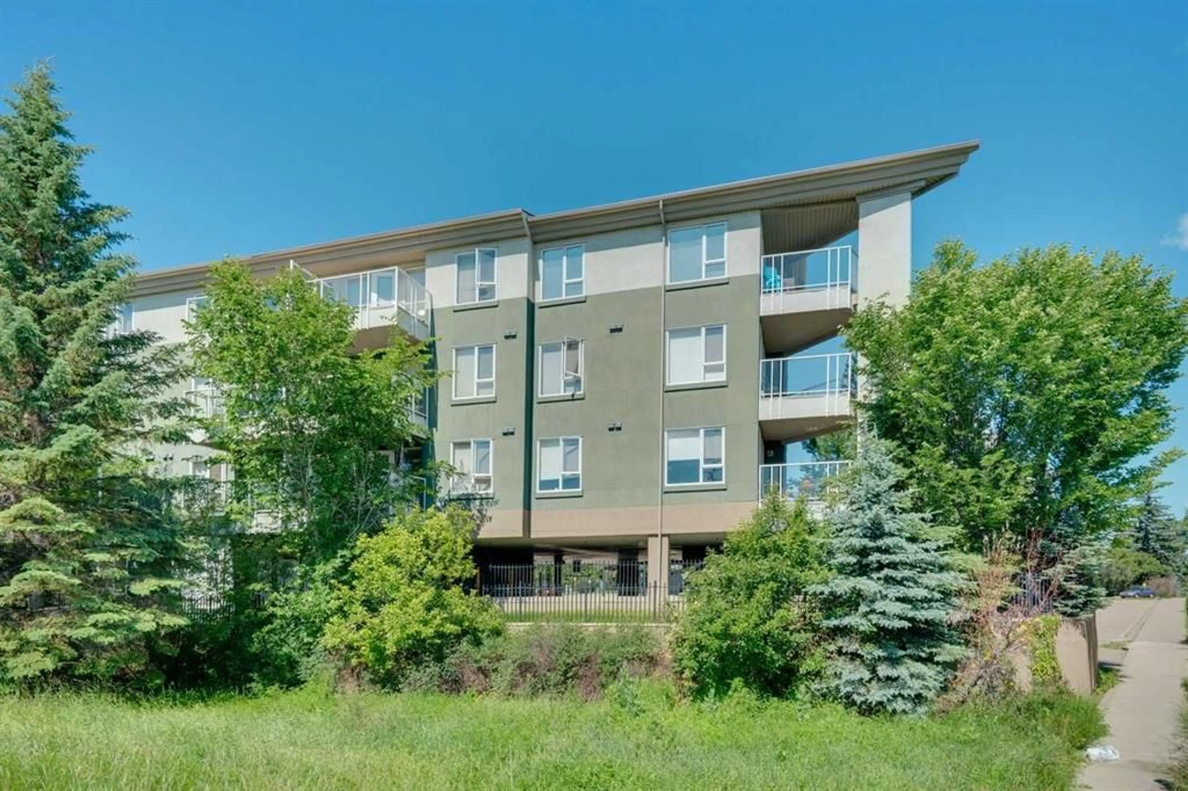3101 34 Ave #403, Calgary, Alberta T2L 0Y2
Contact us about this property
Highlights
Estimated valueThis is the price Wahi expects this property to sell for.
The calculation is powered by our Instant Home Value Estimate, which uses current market and property price trends to estimate your home’s value with a 90% accuracy rate.Not available
Price/Sqft$494/sqft
Monthly cost
Open Calculator
Description
Welcome to Unit #403 at 3101 34th Ave NW – A fantastic opportunity to own a bright and modern 1-bed, 1-bath top-floor unit in the vibrant Varsity neighbourhood. Perfectly located just 75 meters from the University of Calgary, this unit offers the ideal blend of convenience and comfort for students, faculty, medical professionals and anyone seeking easy access to campus life, hospitals and downtown. Boasting a direct view of Nose Hill Park, you will enjoy breathtaking views from your private deck complete with a natural gas BBQ hookup. The unit comes with titled underground parking, a titled storage locker and access to secure indoor bike storage for added convenience. Walk to everything: Brentwood Village Shopping Centre is just across the street, and both Brentwood and University C-Train stations are within a 10-minute walk. You’re also only a 4-minute drive from Market Mall, with easy access to nearby schools, parks, cafés and other everyday essentials. This location offers convenient, secure living just 5 minutes from Alberta Children’s Hospital and 8 minutes from Foothills Medical Centre - unbeatable proximity for healthcare professionals, university students and faculty and anyone looking for easy access to downtown Calgary. Whether you’re a first-time buyer, investor or down-sizer, this unit offers a rare combination of location, lifestyle and long-term value. Don’t miss your chance to make this your new home
Property Details
Interior
Features
Main Floor
Kitchen
9`11" x 12`2"Living Room
11`6" x 11`4"4pc Bathroom
6`4" x 12`11"Bedroom
9`11" x 11`9"Exterior
Features
Parking
Garage spaces -
Garage type -
Total parking spaces 1
Condo Details
Amenities
Bicycle Storage, Visitor Parking
Inclusions
Property History
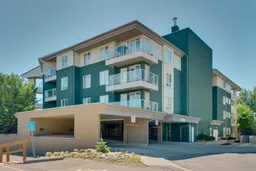 26
26
