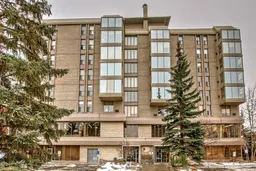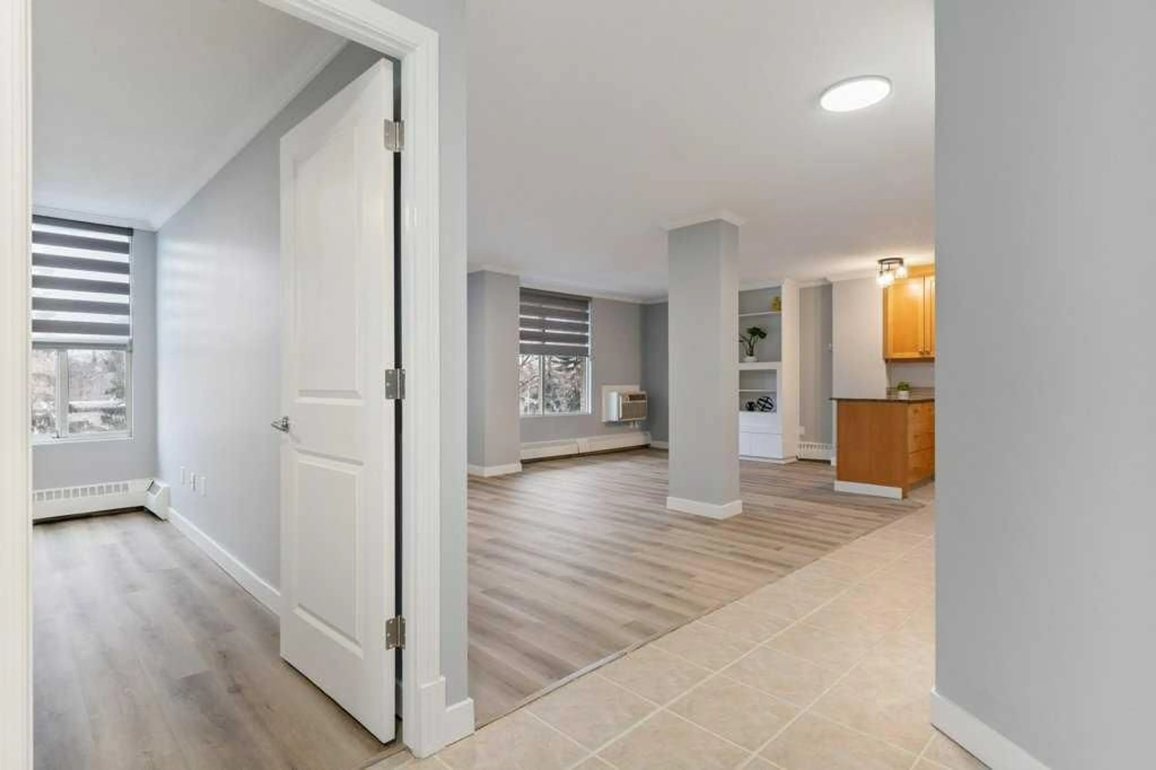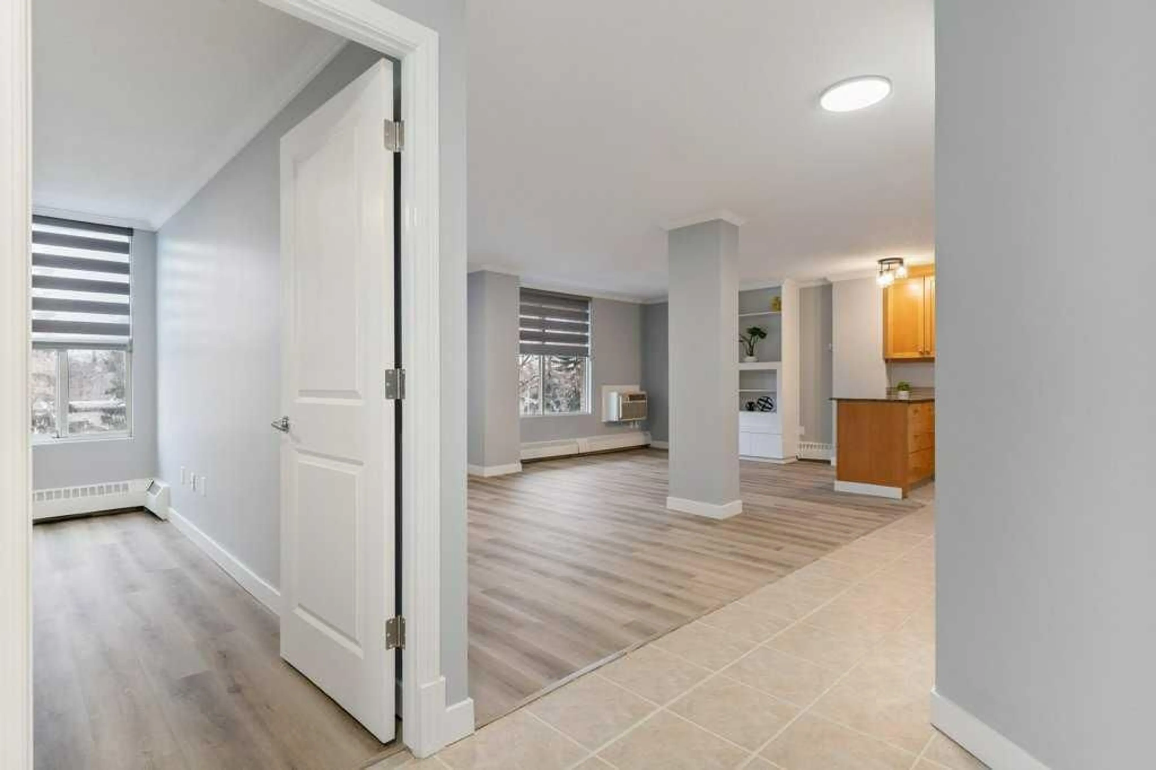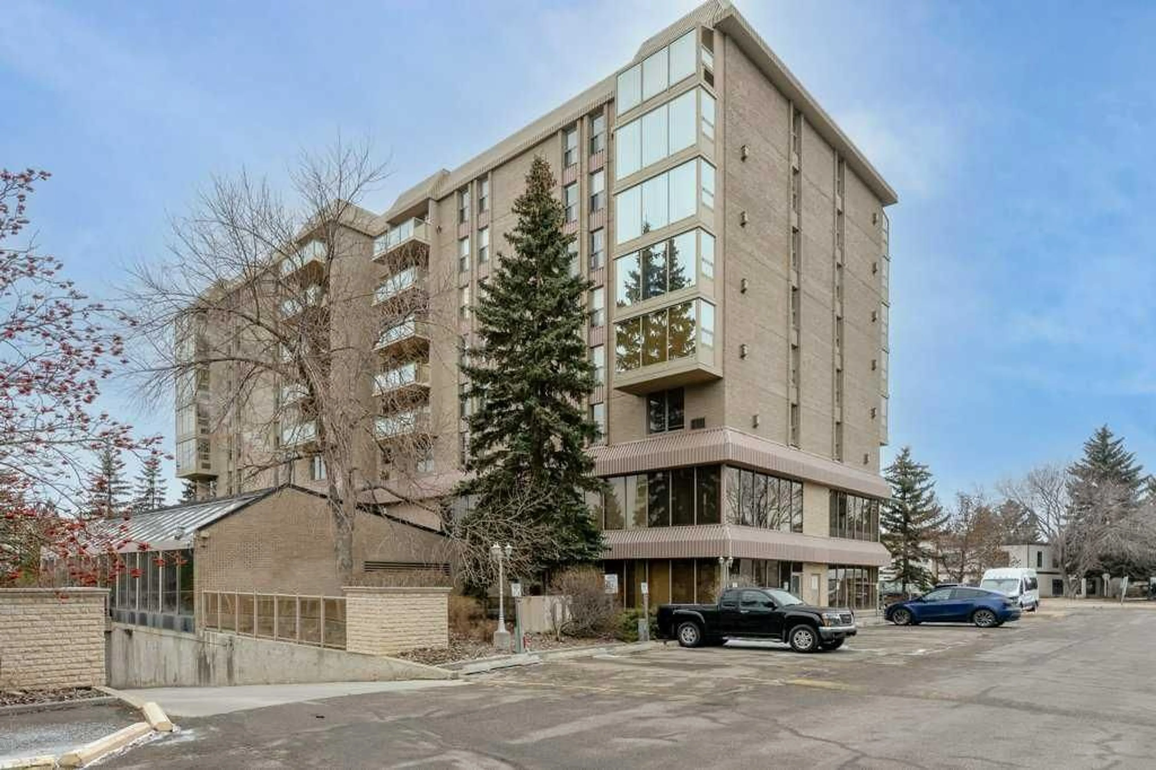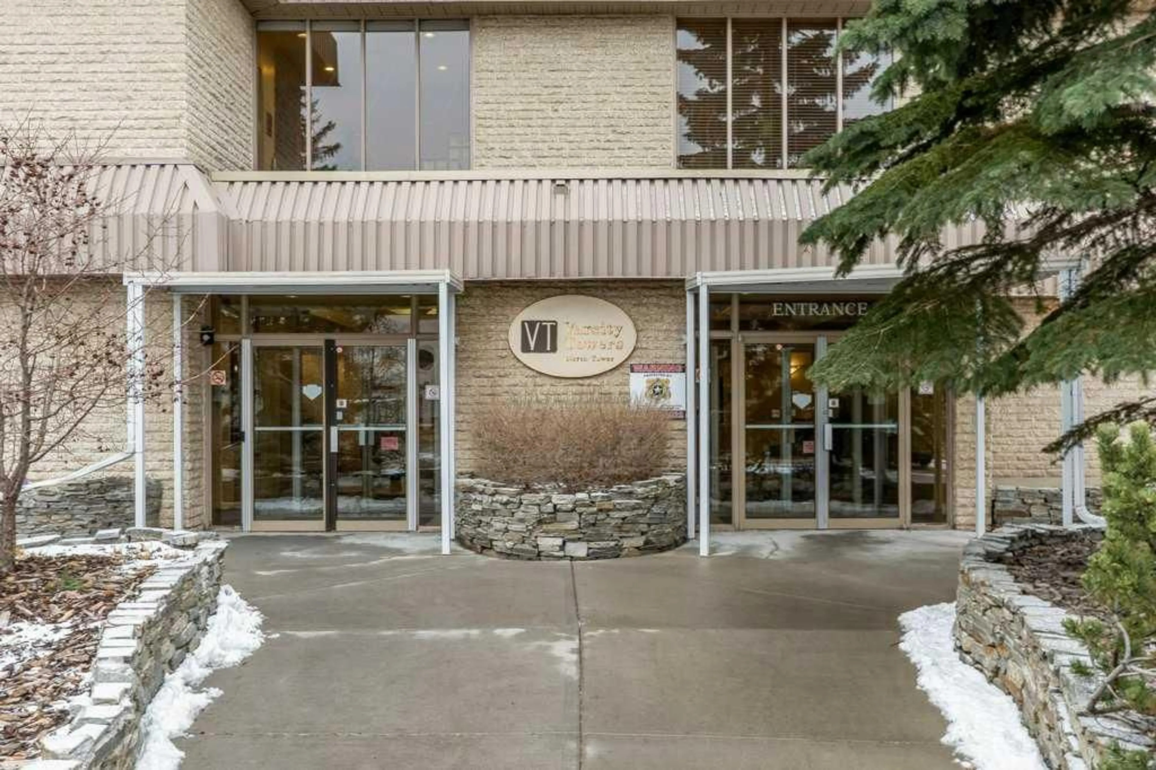4603 Varsity Dr #302, Calgary, Alberta T3A 2V7
Contact us about this property
Highlights
Estimated ValueThis is the price Wahi expects this property to sell for.
The calculation is powered by our Instant Home Value Estimate, which uses current market and property price trends to estimate your home’s value with a 90% accuracy rate.Not available
Price/Sqft$373/sqft
Est. Mortgage$1,224/mo
Maintenance fees$699/mo
Tax Amount (2024)$1,540/yr
Days On Market8 days
Description
Welcome to this beautifully UPDATED 1-bedroom, 2-bathroom condo in the heart of VARSITY community! This stunning CORNER UNIT offers approximately 763 sq. ft. A Second bedroom can be added if required. Bright, open-concept living space, with BRAND NEW -STAINLESS STEEL APPLIANCES, FRESH PAINT, NEW FLOORING and UPDATED LIGHTING, Lot's of windows flood the space with NATURAL LIGHT, enhancing the warm and inviting ambiance. The kitchen features elegant WOOD CABINERTY, GRANITE COUNTER TOPS, and ample storage. Enjoy the convenience of IN-SUITE LAUNDRY WITH STORAGE, AIR CONDITIONING Located in the MAIN BUILDING This unit comes with outside STALL PARKING just steps from the building, includes a huge assigned underground storage and access to a CAR WASH facility. Condo fees cover HEAT, WATER and ELECTRICTY, and includes all INDOOR Amenities, a well-equipped GYM, indoor pool, locker rooms, library, games/lounge area, and a patio. Stroll through the beautifully landscaped courtyards featuring walkways, decks, patios, a greenhouse, a screened gazebo/BBQ area. offering worry-free living! This PET-friendly building is situated in an amenity-rich neighborhood, just minutes from Foothills and Children's Hospitals, the University of Calgary, Market Mall, Northland Shopping Centre, parks, playgrounds, tennis courts, and the Varsity Community Garden. Enjoy quick access to major roads, making commuting a breeze. Don’t miss out on this incredible opportunity—schedule your showing today!
Property Details
Interior
Features
Main Floor
2pc Bathroom
3`11" x 6`9"4pc Bathroom
8`11" x 5`4"Bedroom
14`6" x 11`2"Dining Room
14`11" x 11`2"Exterior
Features
Parking
Garage spaces -
Garage type -
Total parking spaces 1
Condo Details
Amenities
Car Wash, Elevator(s), Indoor Pool, Park, Parking, Party Room
Inclusions
Property History
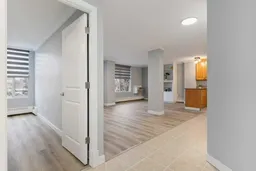 30
30