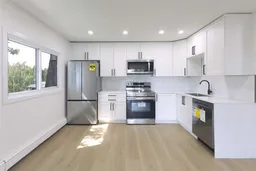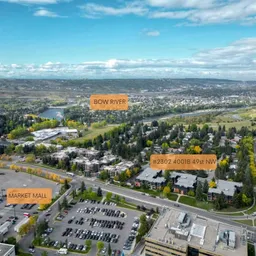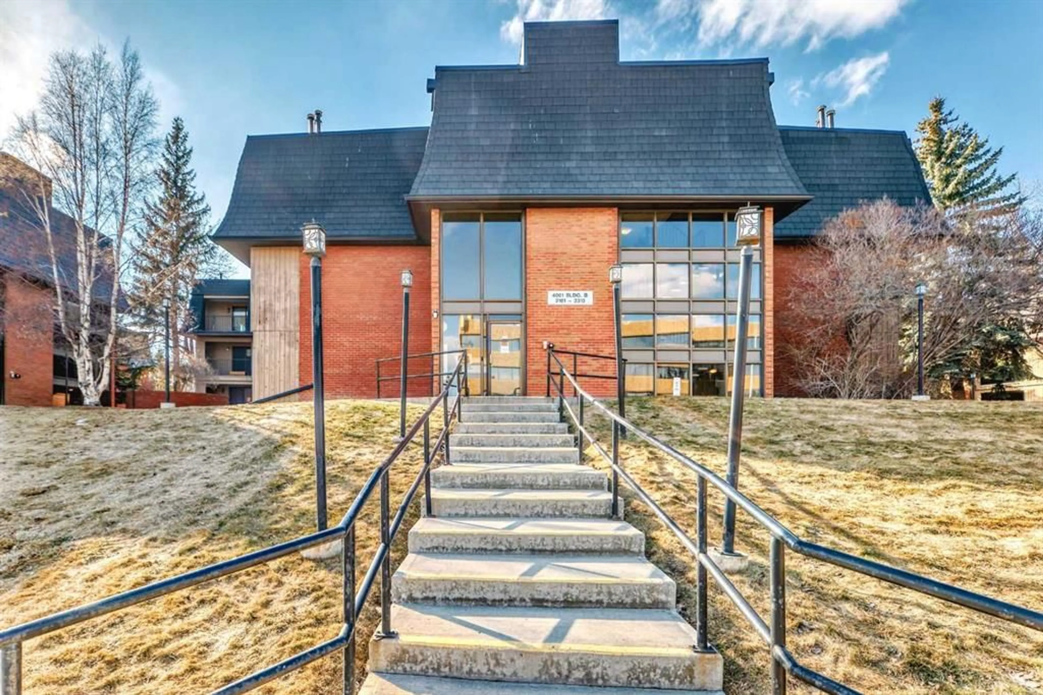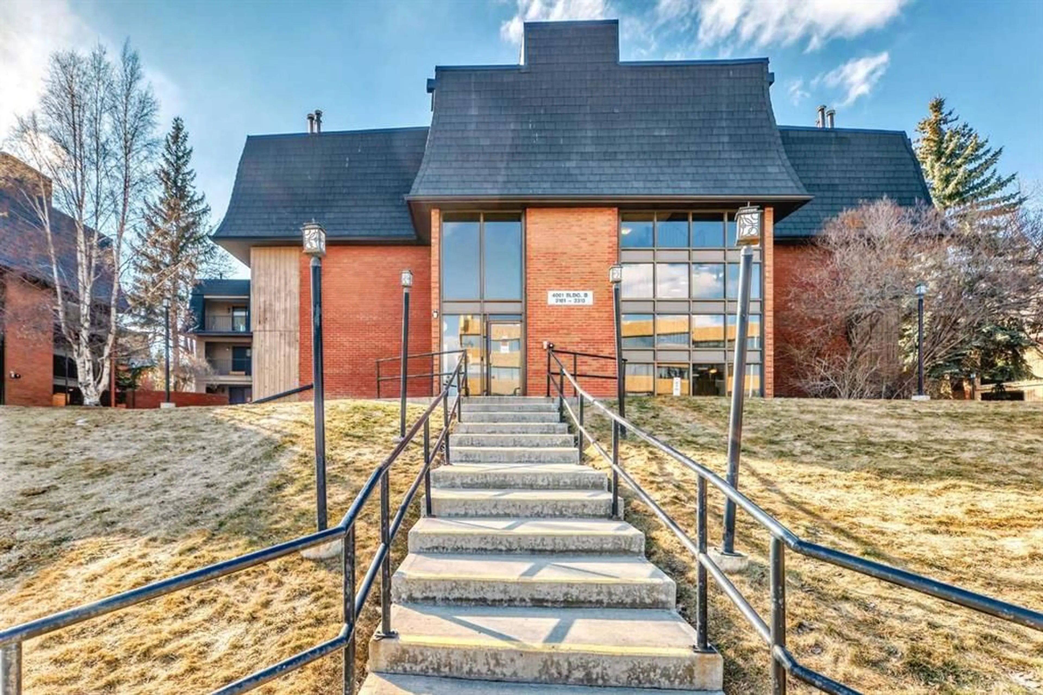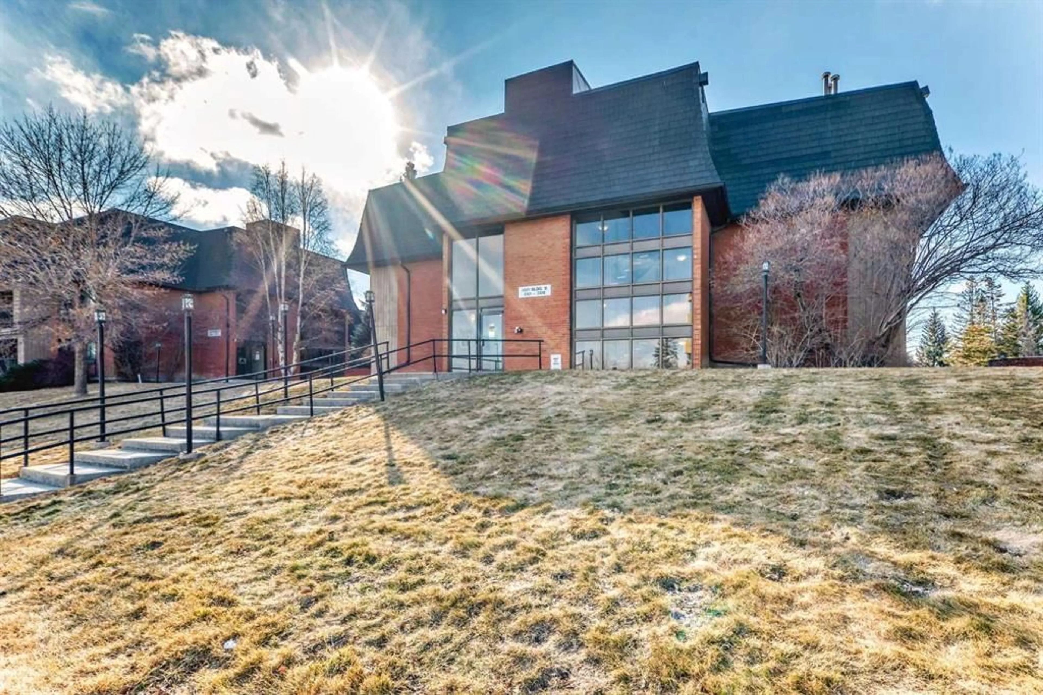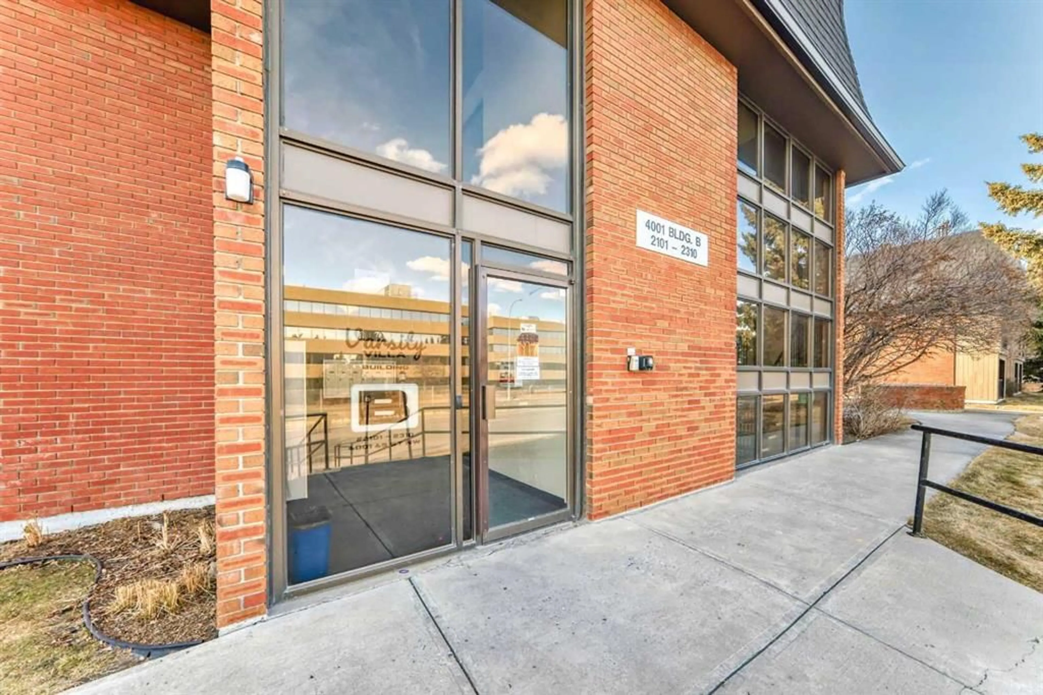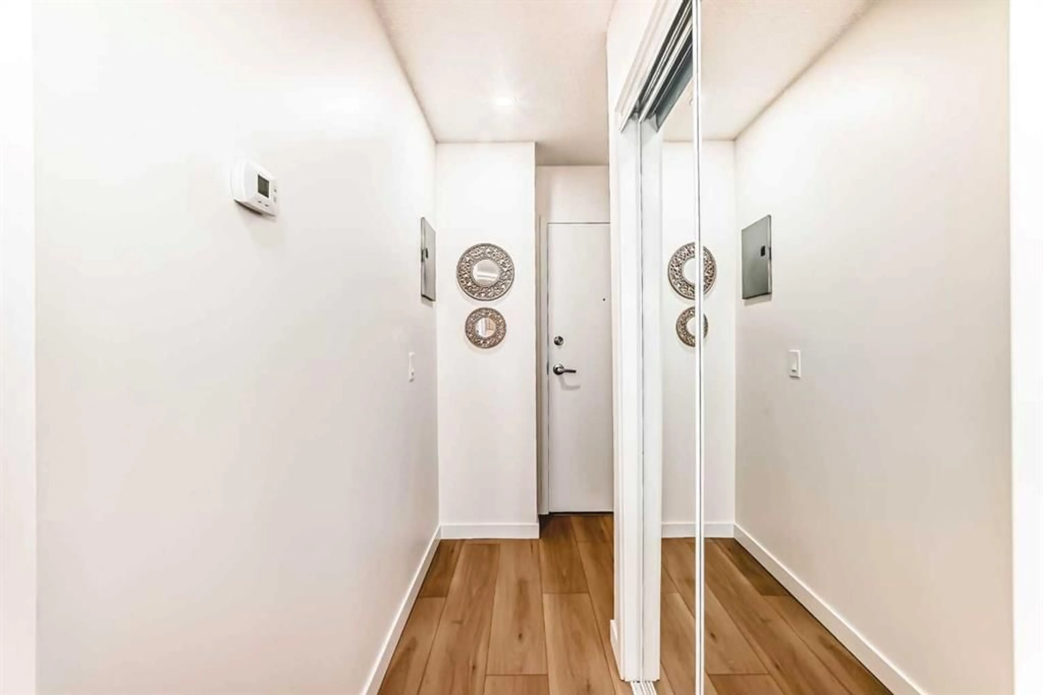4001B 49 St #2302, Calgary, Alberta T3A 2C9
Contact us about this property
Highlights
Estimated ValueThis is the price Wahi expects this property to sell for.
The calculation is powered by our Instant Home Value Estimate, which uses current market and property price trends to estimate your home’s value with a 90% accuracy rate.Not available
Price/Sqft$434/sqft
Est. Mortgage$1,073/mo
Maintenance fees$578/mo
Tax Amount (2024)$1,089/yr
Days On Market12 days
Description
With south and east windows, this unit boasts abundant natural light and a private balcony surrounded by lush trees. Tucked in behind the main courtyard, this unit is isolated from intersections and road noise! Enjoy a brand-new, shaker-style kitchen with high-end QUARTZ countertops, undermount sink, upgraded stainless steel appliances including a French door fridge with a lower freezer, a full rack of UPPER CABINETS, and soft-closing doors on all cabinets! This unit is one of the very few that features a window in the kitchen for additional natural light. New LED lighting throughout with recessed fixtures in kitchen, dining, & living room. ALL NEW DOORS, TRIM, BASEBOARD & PAINT! The entire condo features new high-end luxury vinyl plank flooring and a chic black-on-white farmhouse style throughout. A corner fireplace with custom handmade ship-lap board adds a touch of elegance and warmth. You’ll find this to be the MOST OPEN floorplan in this complex, due to the removal of intrusive walls. All renovations are less than 1 year old with minimal use! The COMPLETELY RENOVATED BATHROOM boasts all new tub, floor, vanity, TOTO toilet, and custom hand-laid subway tile. It conveniently houses the in-suite stacked laundry, making it quieter and further removed from the living area. The building is exceptionally well-maintained with an awesome on-site building Manager, an elevator, and secure, heated underground parking. Additional amenities include storage rental, bike storage, and visitor parking. Located directly across from Market Mall, you are within walking distance to the University of Calgary and it’s quick and easy access to transit, the Bow River Pathway, and Dale Hodges Park. This is an age-restricted complex (25+) making it extremely quiet. This property is perfect for a first-time buyer or as an investment opportunity. Move in and enjoy this ideal location and stunning renovation! Call your Favourite REALTOR® today to schedule a personal viewing.
Property Details
Interior
Features
Main Floor
4pc Bathroom
Living Room
12`8" x 13`3"Kitchen
11`9" x 10`10"Storage
5`8" x 4`2"Exterior
Features
Parking
Garage spaces -
Garage type -
Total parking spaces 1
Condo Details
Amenities
Parking, Party Room, Visitor Parking
Inclusions
Property History
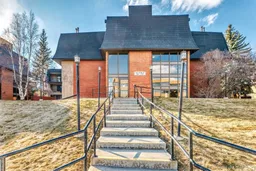 37
37