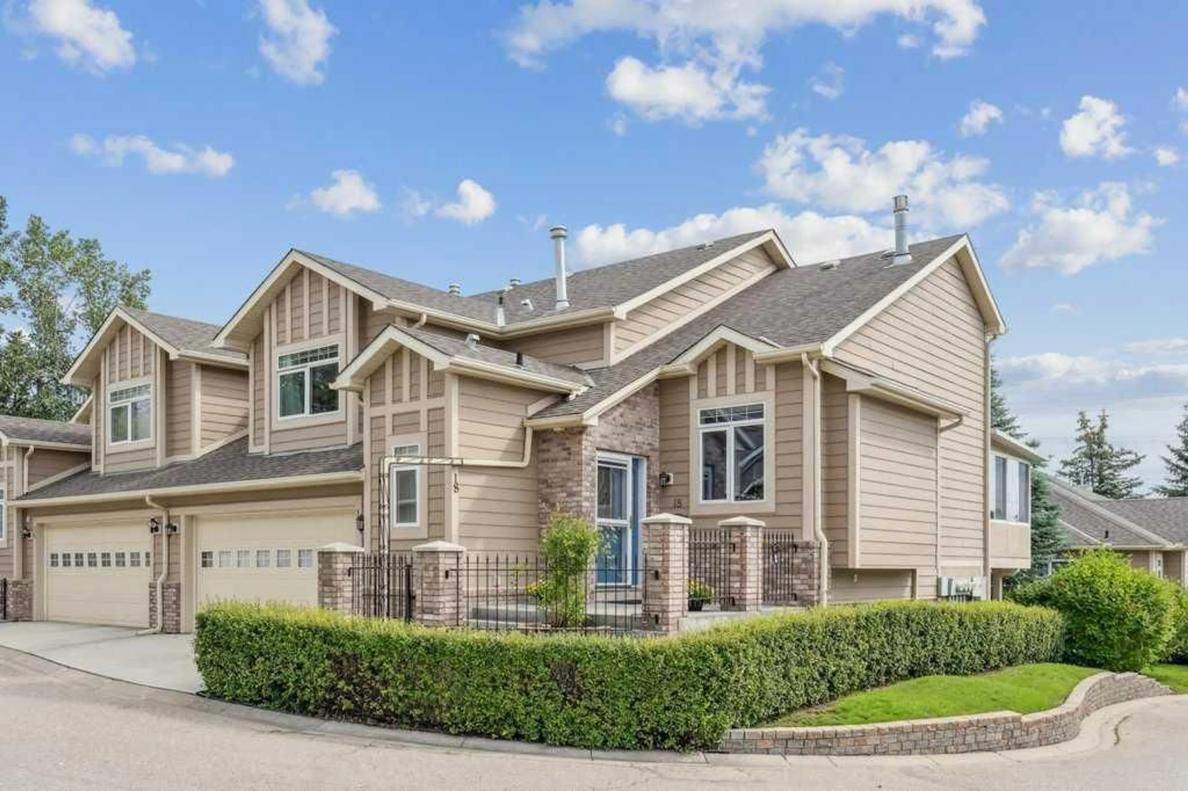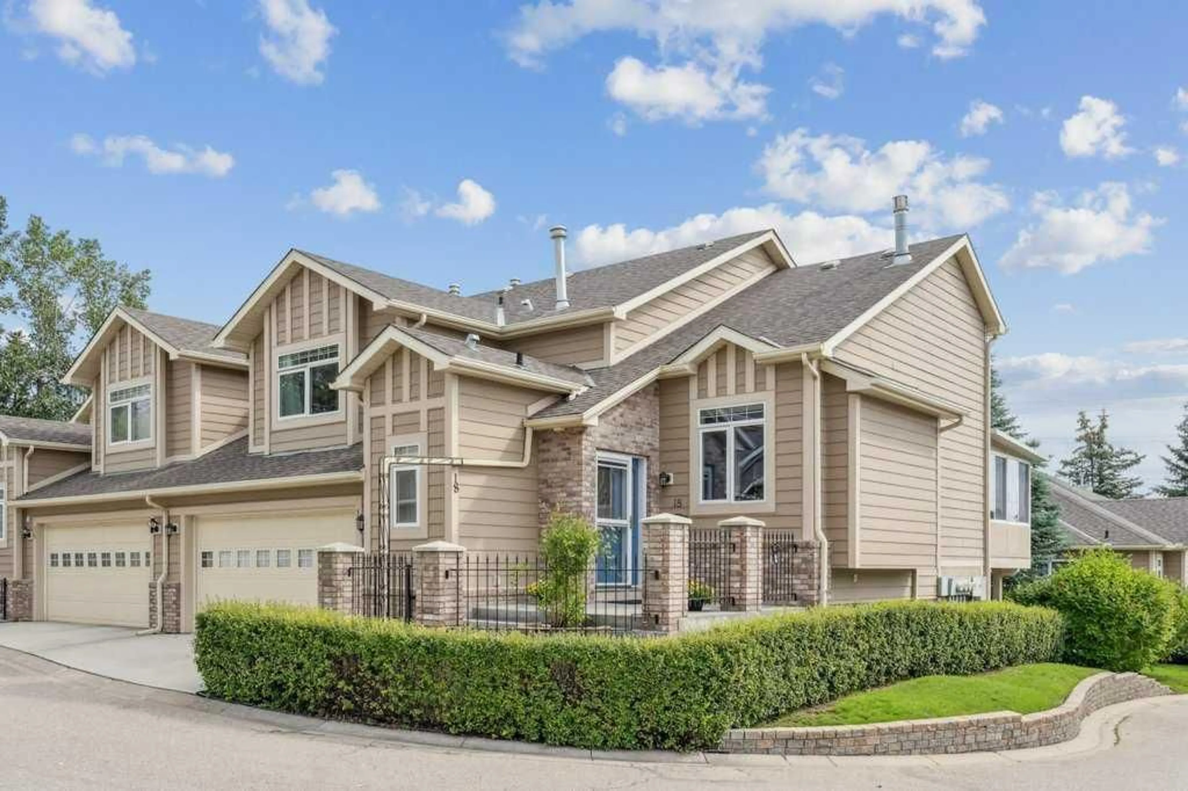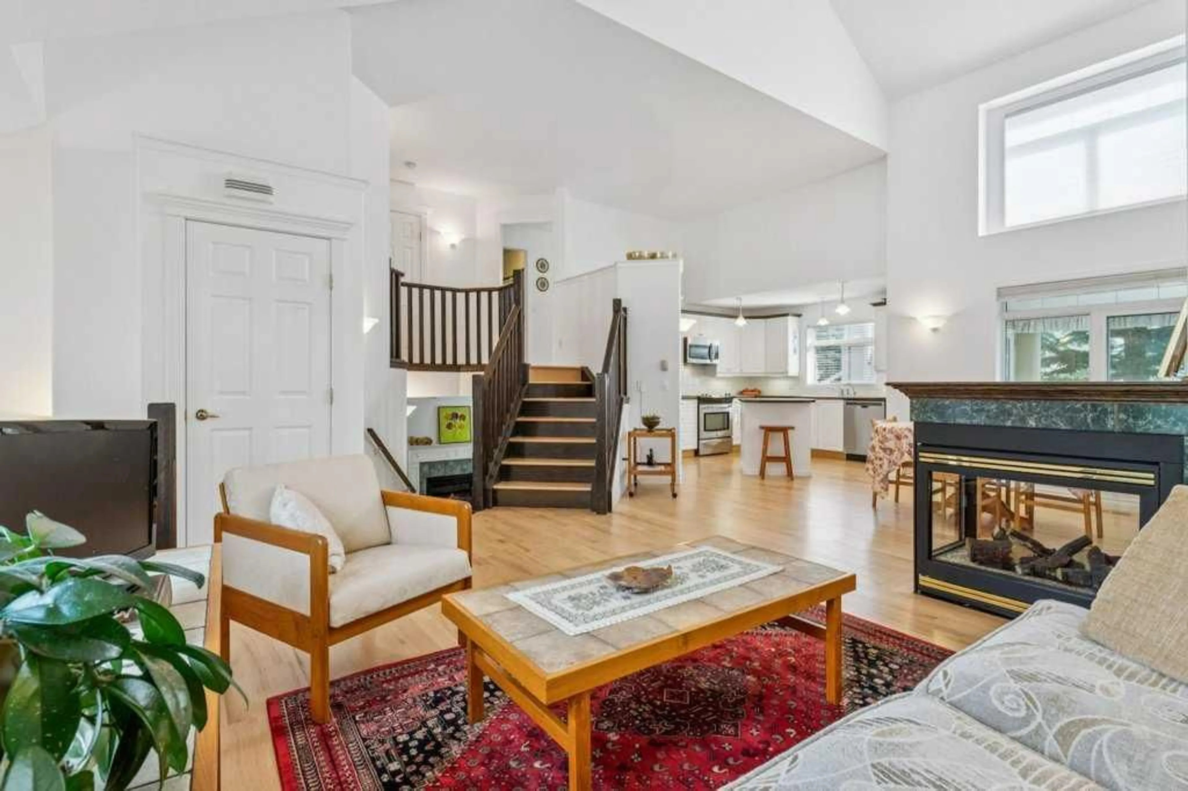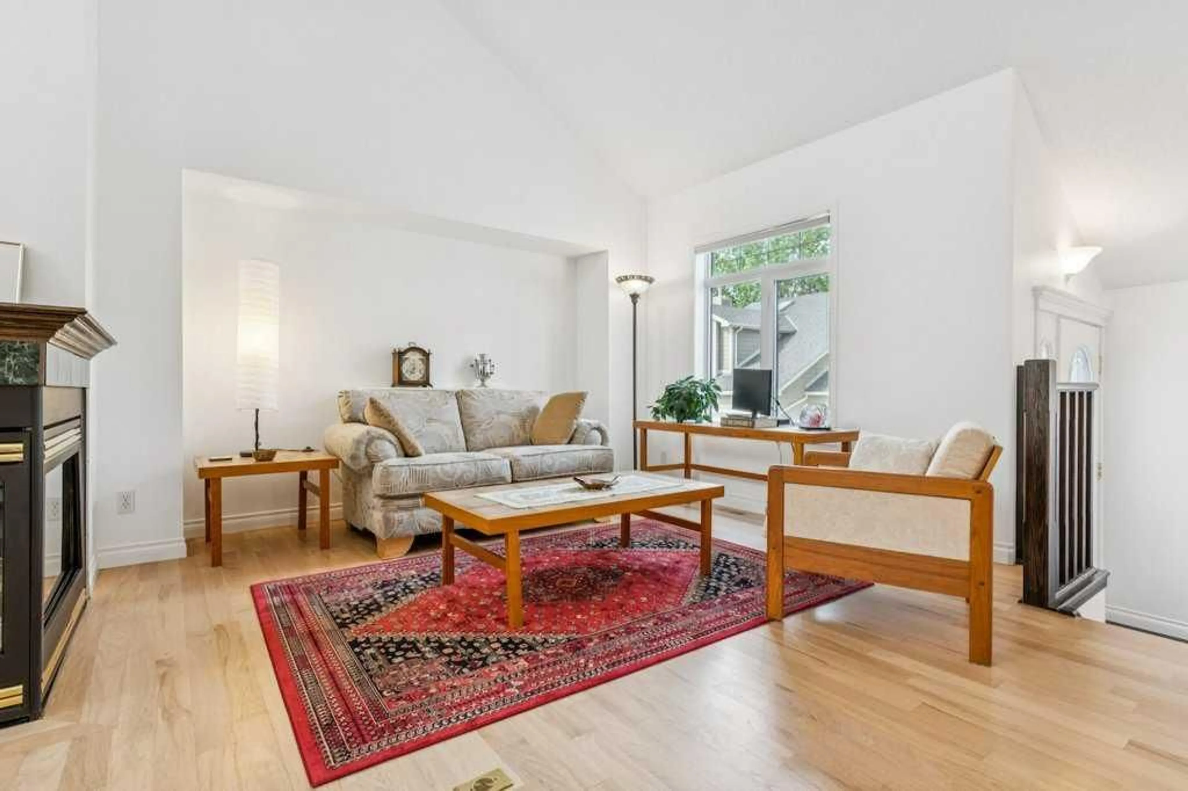18 Varsity Estates Pk, Calgary, Alberta T3A 6A4
Contact us about this property
Highlights
Estimated valueThis is the price Wahi expects this property to sell for.
The calculation is powered by our Instant Home Value Estimate, which uses current market and property price trends to estimate your home’s value with a 90% accuracy rate.Not available
Price/Sqft$378/sqft
Monthly cost
Open Calculator
Description
Elegant Varsity residence showcasing high ceilings and an abundance of natural light. Enjoy the impeccably designed open concept living with a spacious living room that offers refinished hardwood floors, a three-sided fireplace and fresh paint throughout. The dining room offers plenty of space for gatherings. This well-appointed kitchen offers white kitchen cabinets, stainless steel appliances, working island and a charming sunroom. The upper level features a spacious primary suite, a second bedroom, and a stylish Jack & Jill bathroom, along with a convenient top-floor laundry room. The walk out level has a sophisticated family room with a second fireplace and French doors. Go down a few more stairs to the second family room, office or fitness room. There is also a third bedroom and a 3Pcs bathroom for your guests. The lower level has underfloor heating as does the double attached garage and sunroom. This home also features central air conditioning and a built-in vacuum system. Ideally located near amenities such as the LRT, University of Calgary, Children’s and Foothills hospitals, shopping and golf course. Seize this exceptional opportunity – schedule your viewing today!
Property Details
Interior
Features
Main Floor
Living Room
17`5" x 14`2"Kitchen
13`0" x 11`4"Dining Room
16`9" x 9`4"Sunroom/Solarium
11`0" x 10`6"Exterior
Features
Parking
Garage spaces 2
Garage type -
Other parking spaces 0
Total parking spaces 2
Property History
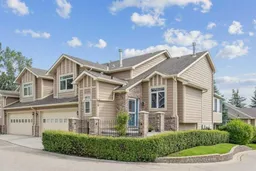 40
40
