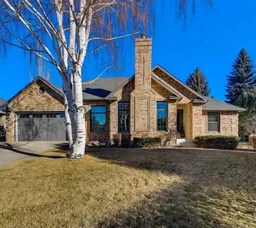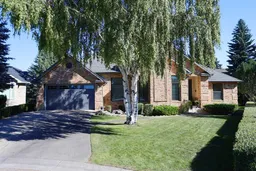Welcome to your forever home in desirable Varsity Estates! This 2200 sq. ft. executive bungalow with 4+1 bedrooms and 5 bathrooms is thoughtfully designed to be well-suited for every stage of life! Striking pride of ownership and quality improvements are evident inside & out.
Freshly painted with 10' ceilings on the main floor. Large, bright living room with fireplace, spacious dining area, and dedicated home office with built-ins and big window. Sunny east-facing kitchen features oak cabinets, quartz counters, new built-in oven & microwave, limestone floors, and a unique brick surround. There's also a breakfast bar & spacious eating area. Double doors from the breakfast nook open to the covered patio and beautifully landscaped yard. The large master bedroom boasts a cathedral vaulted ceiling + a luxurious ensuite with marble floors, oversized shower, granite-topped double vanity, programmable jetted tub, and a walk-in closet. There are also three additional large bedrooms, a 5 piece bathroom with an oversized shower, a 2 piece powder room, and laundry room with LG steam washer & dryer that complete the main floor.
A dream walk-up lower level, developed in 2011 is fully sound-proof between floors and features big windows, high ceilings + a massive rec room with gas fireplace + 2 bathrooms. There's a handy kitchenette area with cupboards, dishwasher & fridge (roughed-in for stove/cooktop), a separate home theatre room, TONS of storage, a massive 5th bedroom with walk-in closet + 5-piece ensuite with soaker tub and heated floors.
The oversized double attached garage and beautifully landscaped yard include grass for the kids & dog, many mature trees, interlocking brick, a covered patio, irrigation, a gas BBQ line, a firepit, and a new custom gazebo. Central A/C. Notable updates include fresh paint throughout, all new electrical including many new pot lights, dimmers, light fixtures, new switches/receptacles & new panel. New attic insulation (2023) + windows/doors (2018).
Close to specialty & top-rated schools, Bowmont Park, the river pathway system, off-leash dog park, Market Mall, University District, Dalhousie Station & LRT, U of C, Foothills & Alberta Children's hospitals, and Silver Springs Golf Course. Move in and enjoy your forever home!
Inclusions: Central Air Conditioner,Dishwasher,Dryer,Garage Control(s),Garburator,Gas Cooktop,Microwave,Oven-Built-In,Refrigerator,Washer,Water Softener,Window Coverings
 41
41


