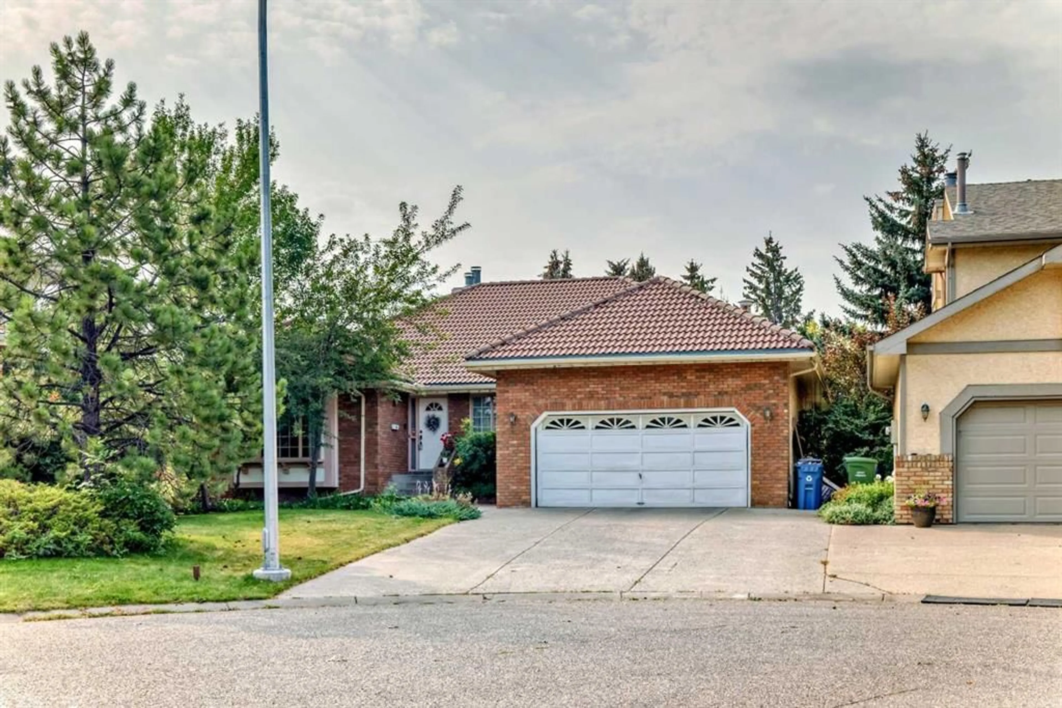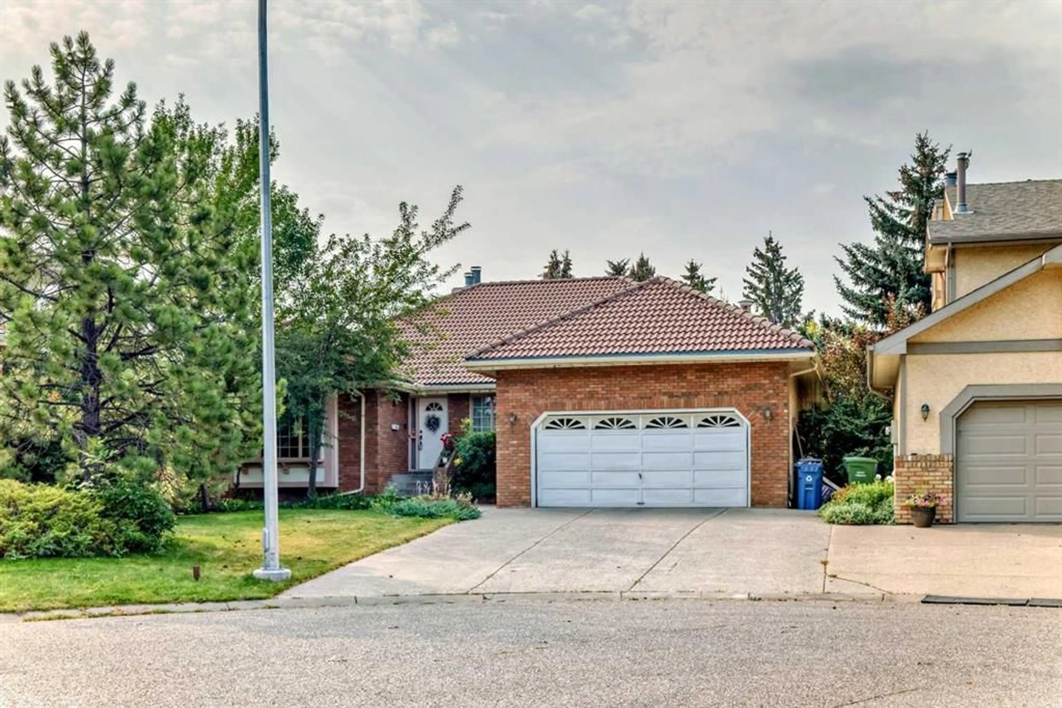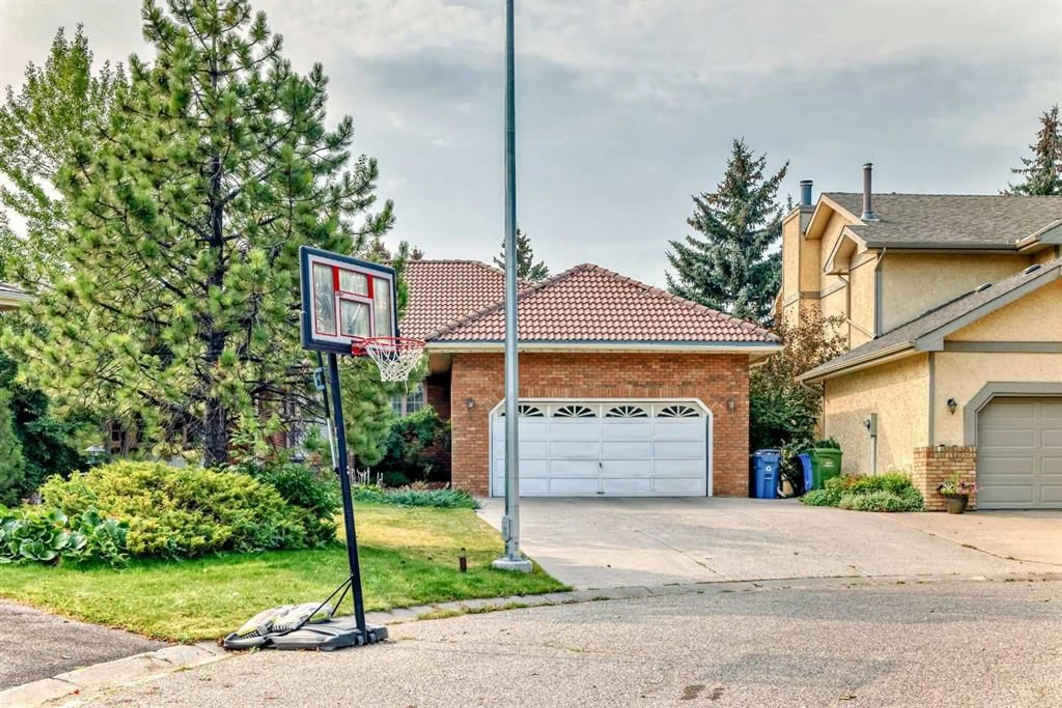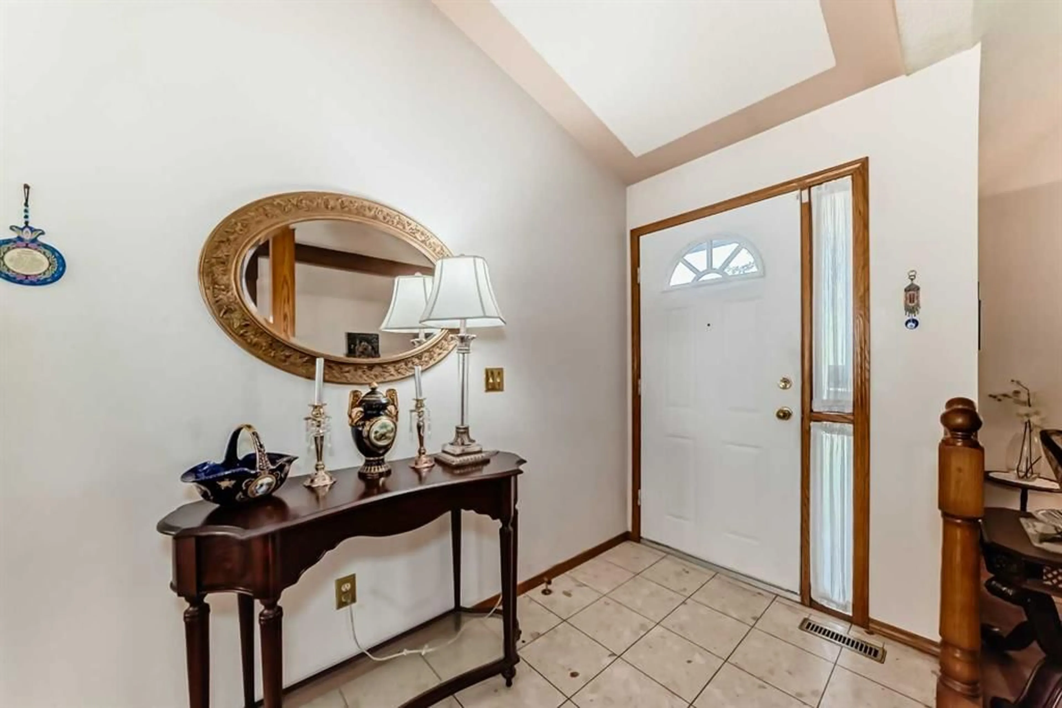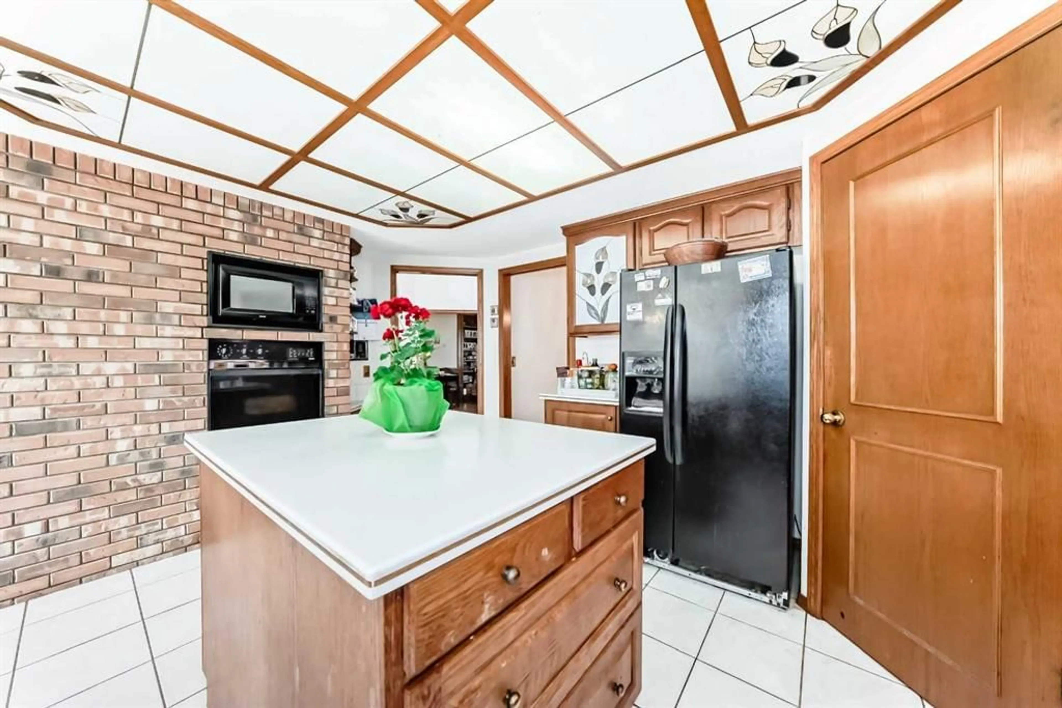131 Varsity Estates Terr, Calgary, Alberta T3B 5J6
Contact us about this property
Highlights
Estimated valueThis is the price Wahi expects this property to sell for.
The calculation is powered by our Instant Home Value Estimate, which uses current market and property price trends to estimate your home’s value with a 90% accuracy rate.Not available
Price/Sqft$665/sqft
Monthly cost
Open Calculator
Description
Welcome to a large walkout bungalow in the heart of Varsity Estates. The home has over 4,600 of livable space! Rarely does such a large bungalow of this size come to market. This large pie lot with south exposure has been well maintained in the 20 years that the current owners have owned the home. The main floor has a large living room with a gas fireplace, a spacious front family room and a sizable dining area that's great for entertaining. The kitchen has an island with a separate eating area that looks south. There is access to a raised deck that overlooks the yard and neighboring properties. The master bedroom is big with its own 4 piece ensuite and walk in closet. There are 2 additional bedrooms with a 4 piece bathroom + a mud room and laundry. The lower level is fully developed with 2 bedrooms and a 4 piece bathroom. There is a bar and a large rec room for entertaining. There is a large pool that hasn't been used in 20+ years (sold as is). The home has a huge backyard that's great for kids. The home is located in close proximity to Dalhousie Station and Crowchild Square plaza. A short drive to Market Mall and Silver Springs golf course. Home won't last long!
Property Details
Interior
Features
Main Floor
Bedroom - Primary
18`7" x 12`0"Laundry
Entrance
9`0" x 4`11"Pantry
4`0" x 3`11"Exterior
Features
Parking
Garage spaces 2
Garage type -
Other parking spaces 2
Total parking spaces 4
Property History
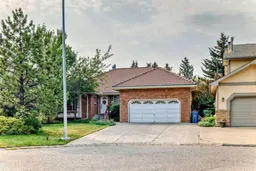 48
48
