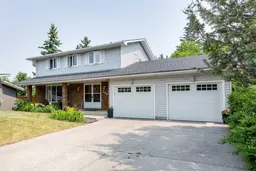Welcome to this well-maintained family home nestled in the heart of Varsity Estates. Situated on an expansive 11,800+ sq ft lot on a quiet cul-de-sac, this rare gem offers a peaceful retreat surrounded by mature trees, lush landscaping, and direct siding onto a serene golf course—complete with a custom privacy wall for ultimate seclusion.
Step inside to discover a spacious and sun-filled main floor featuring a large living room with a beautiful bay window, a dining room and an inviting office/atrium space at the rear with wall-to-wall windows. The eat-in kitchen is ready for your design with easy access to the backyard, garage, laundry room and 2-piece powder room. Just off the kitchen is another family room with sliding doors to the back deck. Upstairs you'll find four bedrooms, along with the main 4-piece bathroom. The massive primary bedroom has double closets and a 3-piece ensuite. The basement is unfinished and waiting for that right person to transform it. This home does not lack for storage space. A double attached garage and an extra-long driveway provide parking for up to 6 vehicles—perfect for hosting guests or multi-vehicle households. Enjoy the unbeatable location close to schools, scenic pathways, parks, playgrounds and shopping—all while living in one of Calgary’s most prestigious and family-friendly neighbourhoods. Don’t miss your chance to own a slice of Varsity Estates—where location, lot size, and lifestyle come together.
Inclusions: Dishwasher,Electric Range,Refrigerator,Tankless Water Heater,Washer/Dryer,Window Coverings
 50
50


