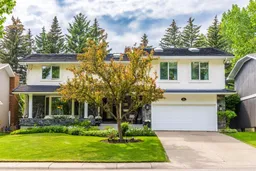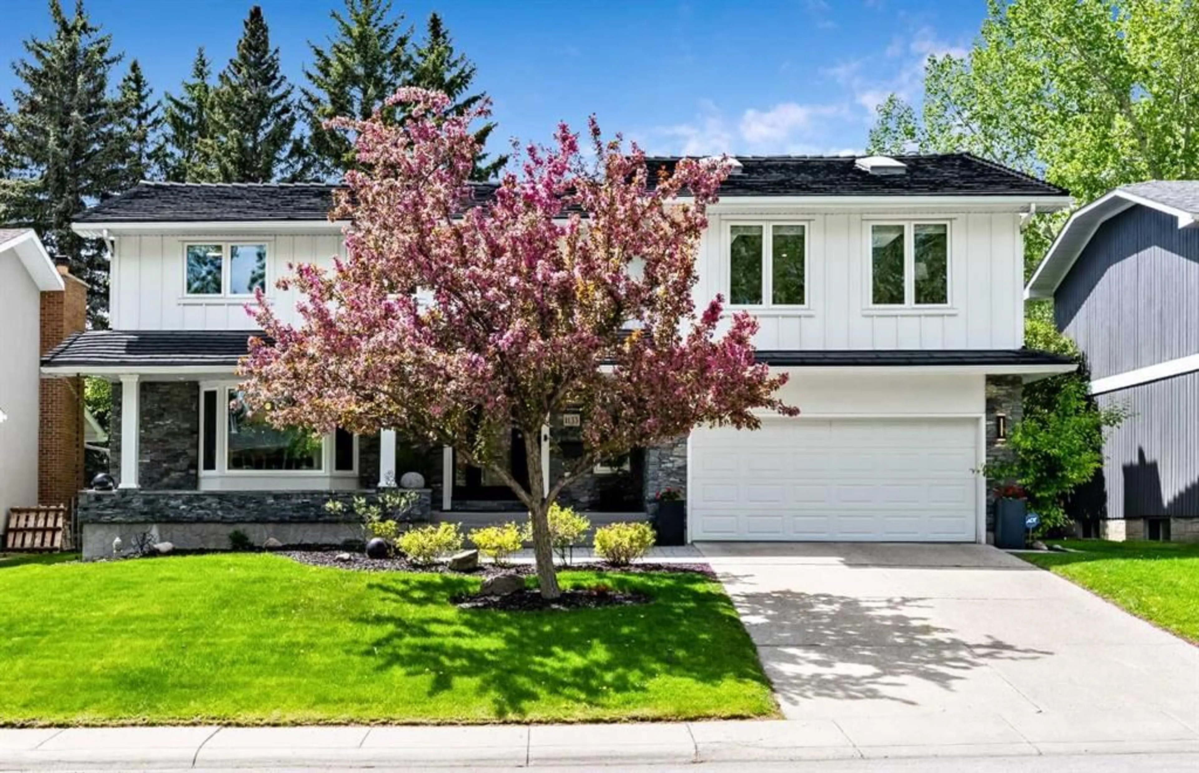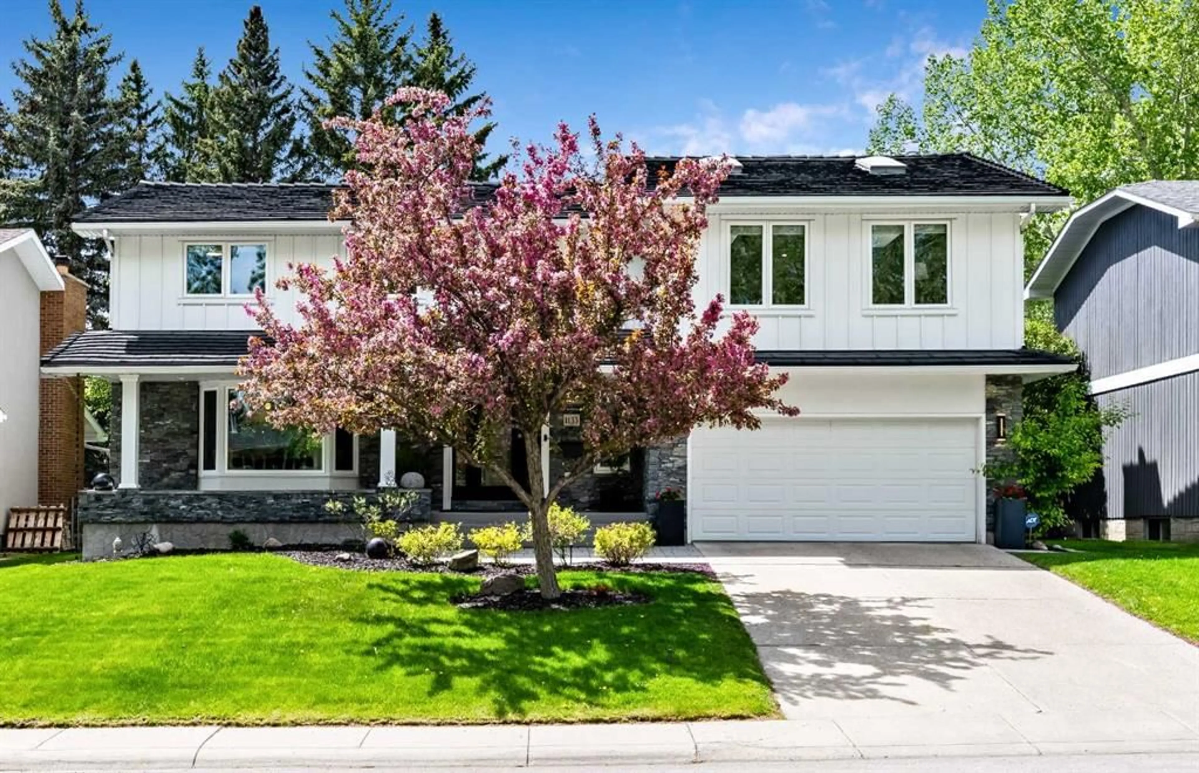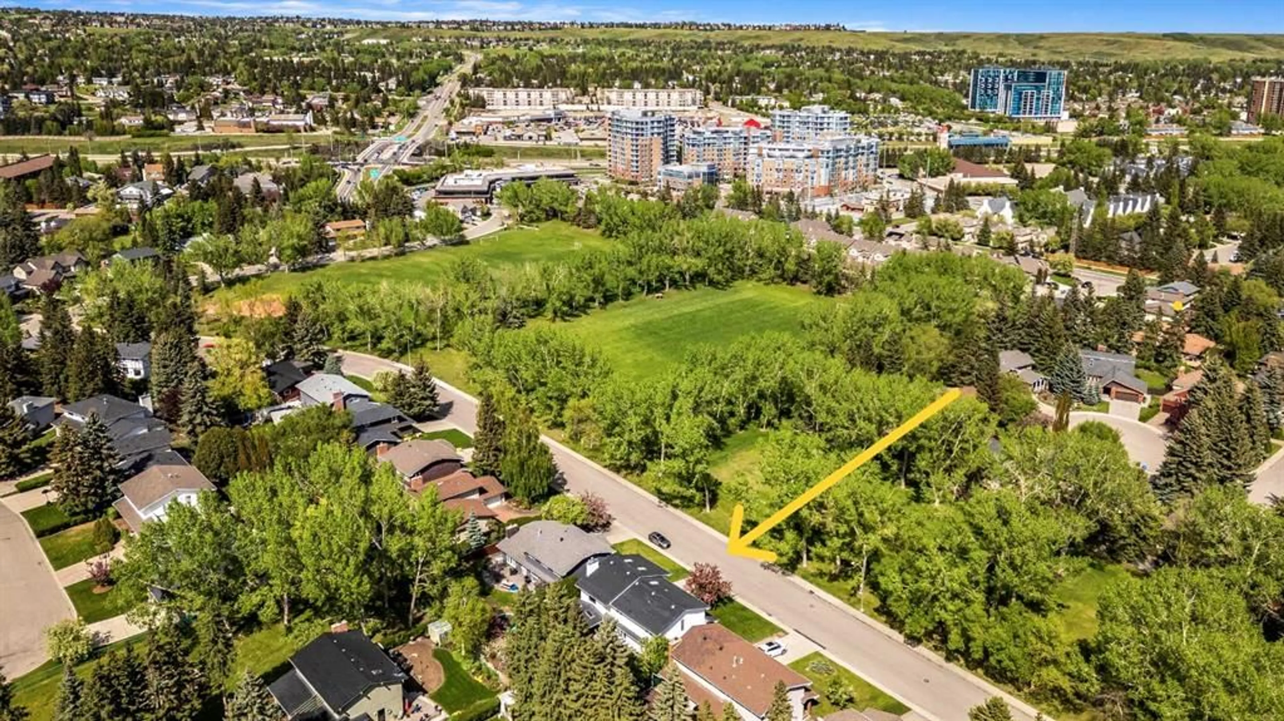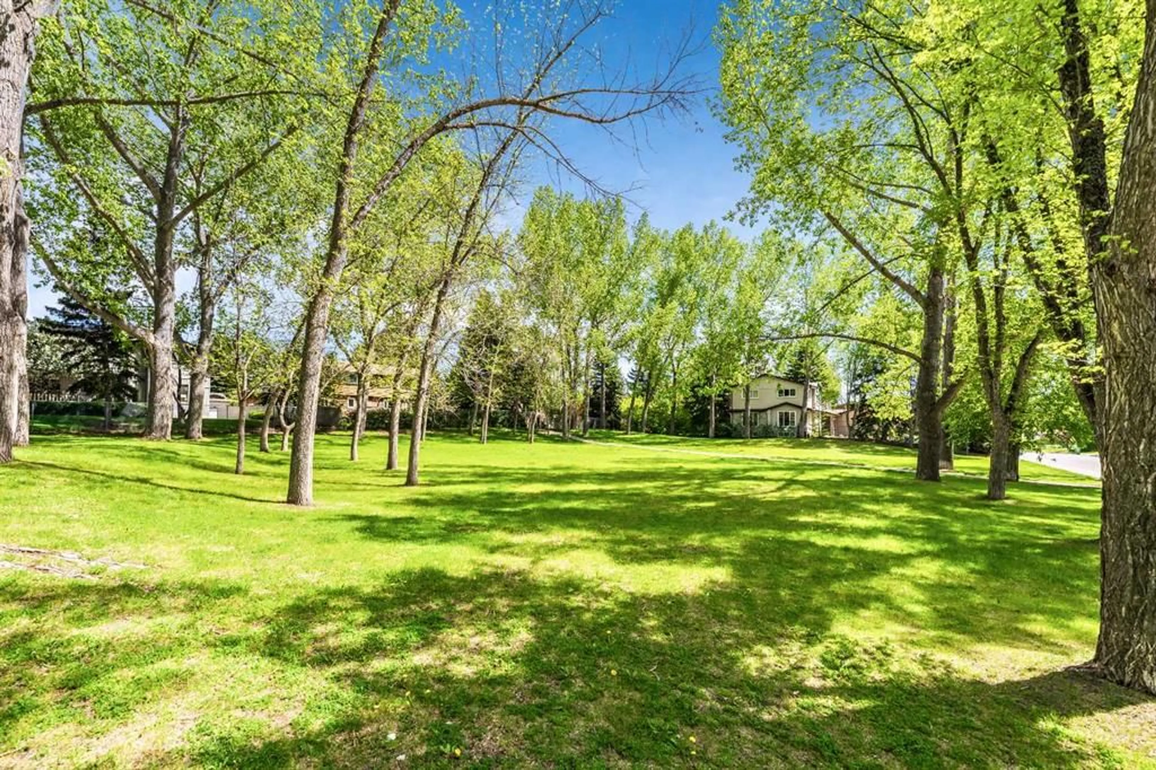1133 Varsity Estates Rise, Calgary, Alberta T3B 2V9
Contact us about this property
Highlights
Estimated ValueThis is the price Wahi expects this property to sell for.
The calculation is powered by our Instant Home Value Estimate, which uses current market and property price trends to estimate your home’s value with a 90% accuracy rate.Not available
Price/Sqft$752/sqft
Est. Mortgage$8,589/mo
Tax Amount (2025)$8,343/yr
Days On Market27 days
Description
Stunning luxury home on a large 7916 Sq ft lot, on one of the best locations in Varsity Estates directly across the street from a beautiful park with mature trees and landscape. This exceptional property has four bedrooms, three and a half baths offering over 3600 sq ft of developed luxury living space. Professionally renovated, a substantial renovation completed by one of Calgary’s premier custom home builders, Riverside Developments in 2024. High quality and craftsmanship throughout this beautiful home. Art deco door to the foyer entry. Site finished hardwood floors. Large dining area to accommodate big dinner gatherings with 180 degree view of the park. Contemporary kitchen with matchbook walnut cabinetry, premium Taj Mahal Quartzite countertops and an impressive appliance package with Sub-Zero refrigerator, Meile Induction cook-top, Meile Wall Oven & Steam Oven. Bright and beautiful, tons of windows (triple pane 2024), lots of natural light. Open and spacious floorplan with the kitchen being open to the dining and the living room. Upgraded lighting with lots of efficient LED pot lighting and high-end fixtures. Modern color palette throughout, with flat ceilings, all new doors, base boards and casings. The living room has a soaring vaulted ceiling and showcases a marble tile surrounded fireplace. Access off the living area to the sunny West backyard with a large covered outdoor living space and a big yard for kids and your fury family members to play. Access off foyer to the attached double garage is heated with epoxy floors. A pretty powder room tucked away for privacy completes the main floor. Custom black iron rails to the upper floor where you’ll find a large bonus room, a lovely space to take in more of the beautiful views of the park. The primary bedroom has a large walk-in closet and a gorgeous ensuite with heated tile floors, dual sinks, quartzite countertops, deep soaker tub and stand alone shower. Good size kids bedroom and new main bath with dual sinks and quartz countertop. Convenient large upper floor laundry room with lots of cabinetry, quartz counter top, sink and HE washer & dryer. In the lower level is a rec room, two large bedrooms, the third updated bath with in-floor heat, a gym area and large storage room. Acrylic stucco exterior. Central Air Conditioning & Water Softener all 2024. Rubber Membrane Roof installed 2008 (a 50 year life product). In Varsity Estates an incredible inner-city community, steps to fantastic schools, stunning natural parks and path systems that connect down to the Bow River with playgrounds and off-leash areas. Close to U of C, Market Mall, Children’s and Foothills Hospitals and all the restaurants and shops of University District. Easy access to major road arteries and the LRT. Simply an awesome property in a fantastic location in the prestigious community of Varsity Estates. View the 3D Tour (Purple house symbol.) Welcome home!
Property Details
Interior
Features
Main Floor
Foyer
7`4" x 7`6"Dining Room
15`6" x 17`0"Kitchen
21`0" x 12`10"Breakfast Nook
13`9" x 14`5"Exterior
Features
Parking
Garage spaces 2
Garage type -
Other parking spaces 2
Total parking spaces 4
Property History
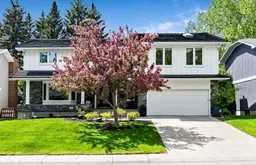 50
50