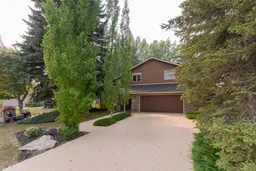Hello, Gorgeous! Welcome to 108 Varsity Estates Place NW – a beautifully maintained 4-bedroom, 3.5-bathroom estate home offering over 3,300 sq ft of living space on a professionally landscaped lot with golf course views in the prestigious community of Varsity Estates.
The main floor greets you with slate tile flooring, soaring ceilings, and an open-to-below design that fills the home with natural light. The vaulted great room features rich millwork, built-ins, and a stunning free-standing gas fireplace, which elegantly separates it from the large dining area. A second sitting room with another fireplace and built-ins provides a cozy retreat, while the European-inspired kitchen offers flat-panel cabinetry, solid countertops, SubZero refrigerator, cooktop, built-in oven & microwave, and integrated garbage compactor. Upstairs, the spacious primary suite features a fireplace, wall-to-wall closets, access to a private balcony, and a renovated spa-like ensuite with dual sinks, jetted tub, steam shower, and heated floors. Two generously sized secondary bedrooms with dual closets and a full bath complete the upper level. The fully finished basement includes a wet bar, large rec room with built-in art niches, a 4th bedroom with ensuite, and an oversized utility/storage space with potential for further development. Additional highlights include main floor laundry with outdoor access, oversized double garage, A/C, a newer driveway, and impressive curb appeal. Enjoy outdoor living on the partially covered deck surrounded by mature trees and lush landscaping. This home is being sold as-is and is in one of Calgary’s most established neighbourhoods.
Inclusions: Built-In Oven,Central Air Conditioner,Dishwasher,Dryer,Electric Cooktop,Garburator,Microwave,Refrigerator,Trash Compactor,Washer,Window Coverings
 49
49


