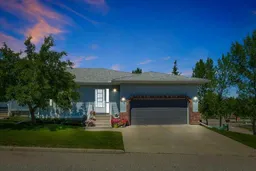Welcome to Your Charming Villa Bungalow. Discover this beautifully maintained air-conditioned villa bungalow, offering both comfort and functionality within the sought-after condo complex of the Highlands of Valley Ridge. One of the larger bungalows in the community with 1383 sq ft, this home showcases an open floor plan that harmonizes style with practicality. As you step through the wide foyer, you are greeted by an inviting open concept that is both spacious and cozy. The kitchen and living space boasts ample counter and cupboard space, featuring: Stainless steel appliances, kitchen island complete with a breakfast bar, granite countertops, convenient corner pantry. The living room provides a comfortable atmosphere, highlighted by a gas fireplace situated between two large windows that flood the space with natural light. The dining area seamlessly connects to the deck, creating an ideal spot for relaxation. The generously sized primary suite includes a full 4-piece ensuite and walk-in closet. Additionally, there is a second bedroom and a 4-piece bathroom, ensuring ample space for guests. A dedicated main floor laundry room, equipped with a washer and dryer, enhances the home's practicality. Descending to the basement, you'll discover a spacious bedroom with a well-appointed 4-piece bathroom, large rec room featuring a gas fireplace and a wet bar. For outdoor entertaining, take advantage of the welcoming patio. The double attached garage includes epoxy flooring. This well-managed complex also hosts an active social club, fostering a strong sense of community. With convenient access to both the city and the mountains, this move-in-ready home is eagerly awaiting your personal touch.
Inclusions: Dishwasher,Freezer,Garage Control(s),Microwave,Refrigerator,Stove(s),Washer/Dryer,Window Coverings
 50
50


