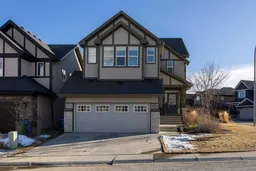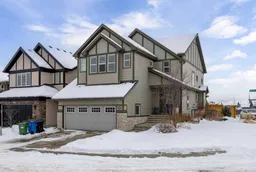What more could you ask for than a massive 3,400 SQ FT, 5-bedroom, 3.5-bathroom home situated on a CORNER LOT? This property not only offers a LEGAL SUITED BASEMENT but also boasts a SUNNY Southwest-facing backyard oasis, bathed in NATURAL LIGHT throughout the day. All this is just steps away from some of Calgary’s most picturesque WALKING TRAILS, with breathtaking views of the BOW VALLEY and the ROCKY MOUNTAINS. Welcome to 247 Valley Pointe Way, a stunning residence nestled in the peaceful, nature-rich community of Valley Ridge, where tranquility meets sophisticated living.
As you step through the grand entrance, you’ll immediately notice the exquisite details that define this home. Passing by a spacious, well-appointed FORMAL DINING or OFFICE, you’ll be greeted by the large, LUXURIOUS KITCHEN that’s sure to impress any chef or entertainer. This gourmet kitchen features a large GRANITE ISLAND, high-end stainless steel appliances including a GAS RANGE, a bar cooler, and an abundance of STORAGE space—making it ideal for hosting family gatherings or holiday dinners. The open-concept layout seamlessly flows into the dining and living areas, where you’ll find a cozy GAS FIREPLACE, perfect for those chilly evenings.
During the warmer months, enjoy easy access from the living area to the comfortable backyard, complete with a charming PERGOLA, offering the perfect setting for al fresco dining while you take in the beautifully landscaped garden and watch the stunning sunsets.
Upstairs, you’ll discover a cozy BONUS ROOM, ideal for late-night movies or quiet relaxation. There are two generously sized GUEST BEDROOMS and a master retreat that feels like its own private sanctuary, featuring a MASSIVE 5-PIECE EN-SUITE BATHROOM and a spacious WALK-IN CLOSET. Another well-appointed full guest bathroom ensures comfort for family and visitors alike.
The fully self-contained, LEGAL BASEMENT SUITE is accessed through its own private side entrance, offering the perfect space for guests, extended family, or rental income. The open-concept design is both functional and stylish, with a large kitchen island, high-quality appliances, and elegant millwork throughout.
Situated in a prime location that combines the best of both worlds, this home provides the convenience of being just 15-20 minutes from downtown Calgary, while also offering the peaceful serenity of nature, fresh air, and outdoor adventure right at your doorstep. Whether you’re enjoying a hike through nearby trails or unwinding in your private backyard, this home offers a lifestyle that’s second to none.
Don’t miss out on the opportunity to make this exceptional property yours—book a showing with your favorite realtor today!
Inclusions: Dishwasher,Dryer,Electric Stove,Garage Control(s),Gas Cooktop,Microwave Hood Fan,Refrigerator,Washer,Wine Refrigerator
 49
49



