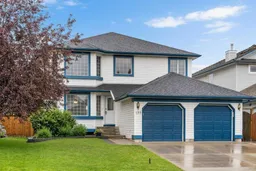Beautiful Valley Ridge offers an ideal location bordering the Bow River nature reserve with miles of pathways to enjoy strolls thru nature as well as community greenspaces & parks to enjoy some leisure time in. Perfect for the golfing enthusiast as you have direct access to the Valley Ridge golf course. Excellent schools, quick access to City Centre & access to shopping conveniences such as Trinity Hills shopping complex, Calgary Farmers Market, C.O.P & the Climbing Centre. Very active Community Association offering programs & activities to enjoy with your neighbours! Prime location on a quiet, family-friendly street. The original owner has meticulously maintained & upgraded the home over the years. Newer: shingles, furnace, hot water tank, appliances, Poly-B plumbing all replaced with PEX, air conditioning, central vac. The basement is fully developed (with permits) & adds a large recreation room, 5th bedroom, full bath, storage room & mechanical area. There is room for everyone with 4 bedrooms upstairs plus a main floor den, living & dining rooms plus a huge kitchen with island & breakfast nook all open to the spacious family room. Cozy gas fireplace, vaulted ceilings, classic oak trim & lots of windows welcoming loads of natural light. Huge lot 46'x116' with beautiful yards, mature perennial plants, large patio with fire pit & a maintenance free, sunny deck with modern glass railings to enjoy family time and BBQ’s! Awesome, custom built storage shed with an architectural flair. This home offers tremendous value!
Inclusions: Dishwasher,Electric Stove,Garage Control(s),Microwave,Range Hood,Refrigerator,Washer/Dryer
 37
37


