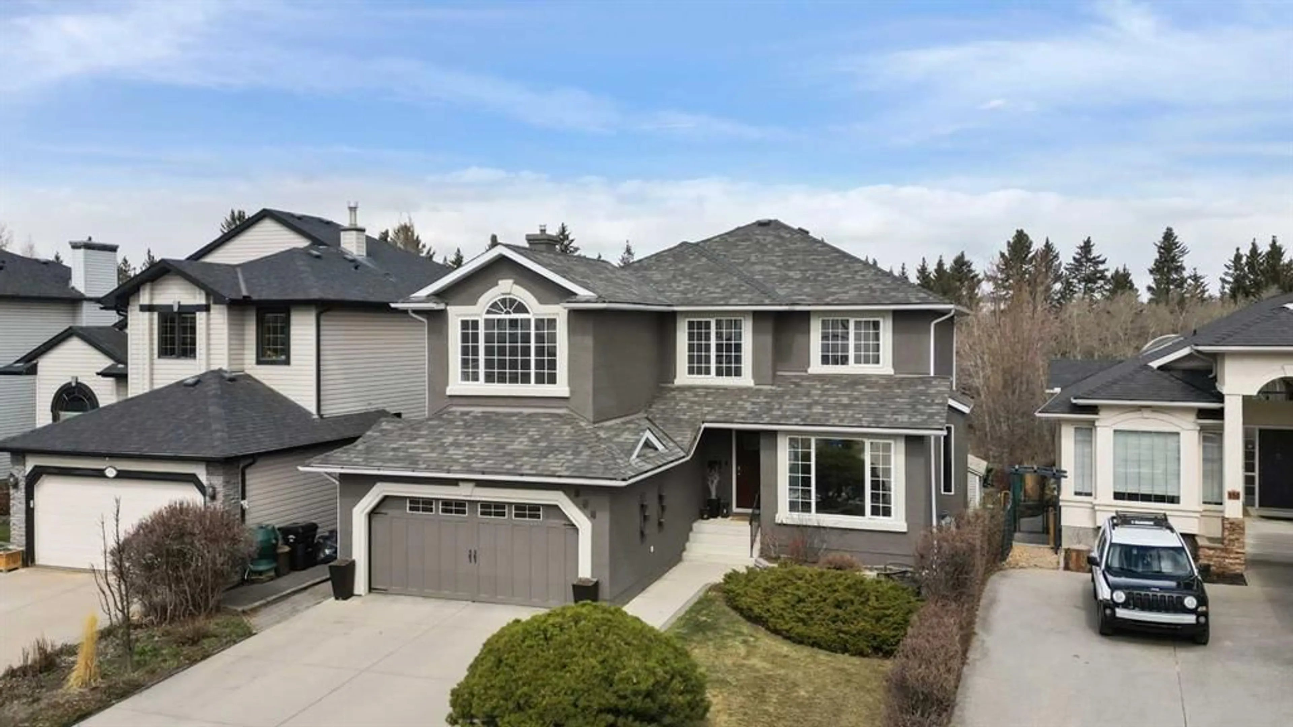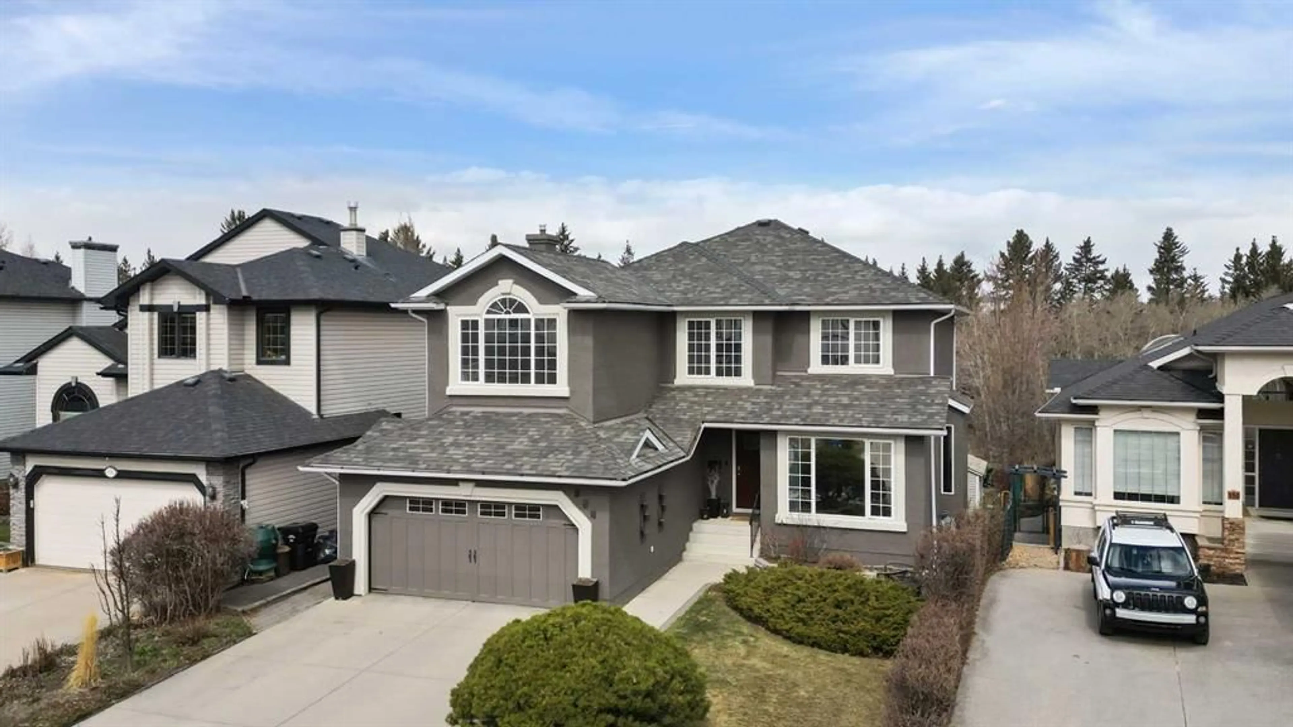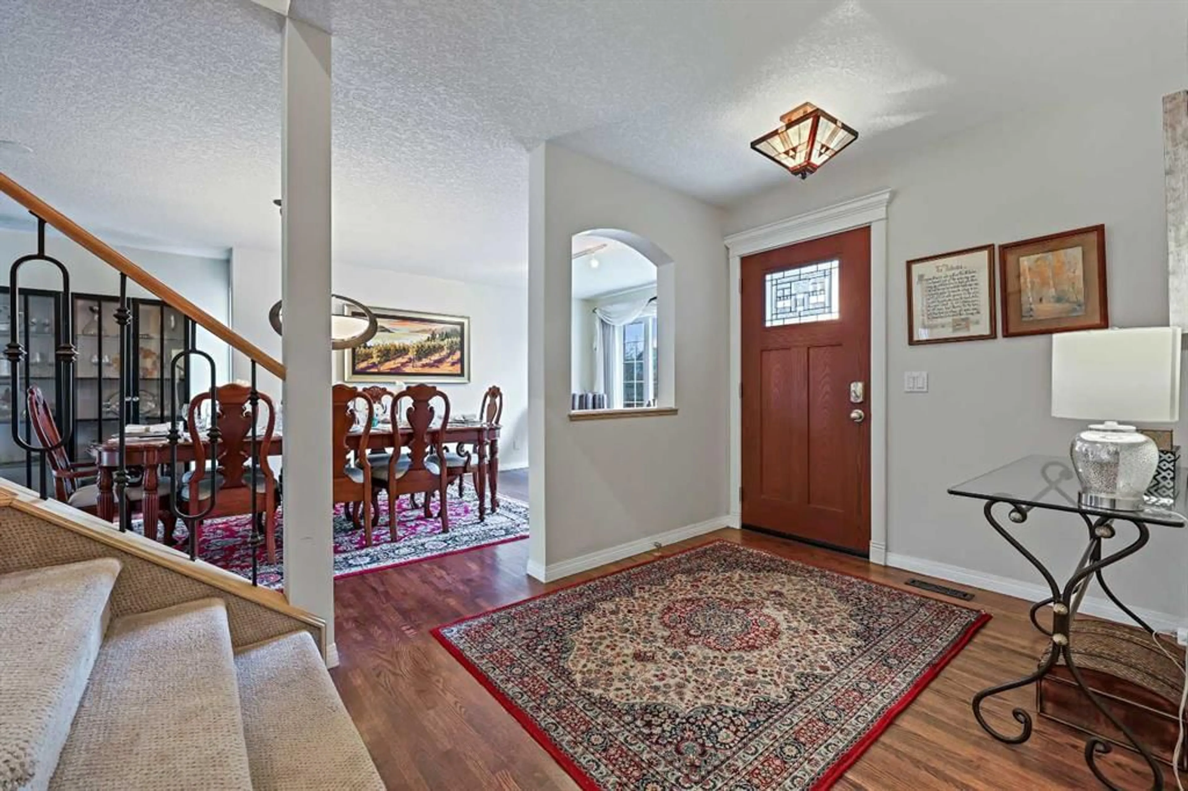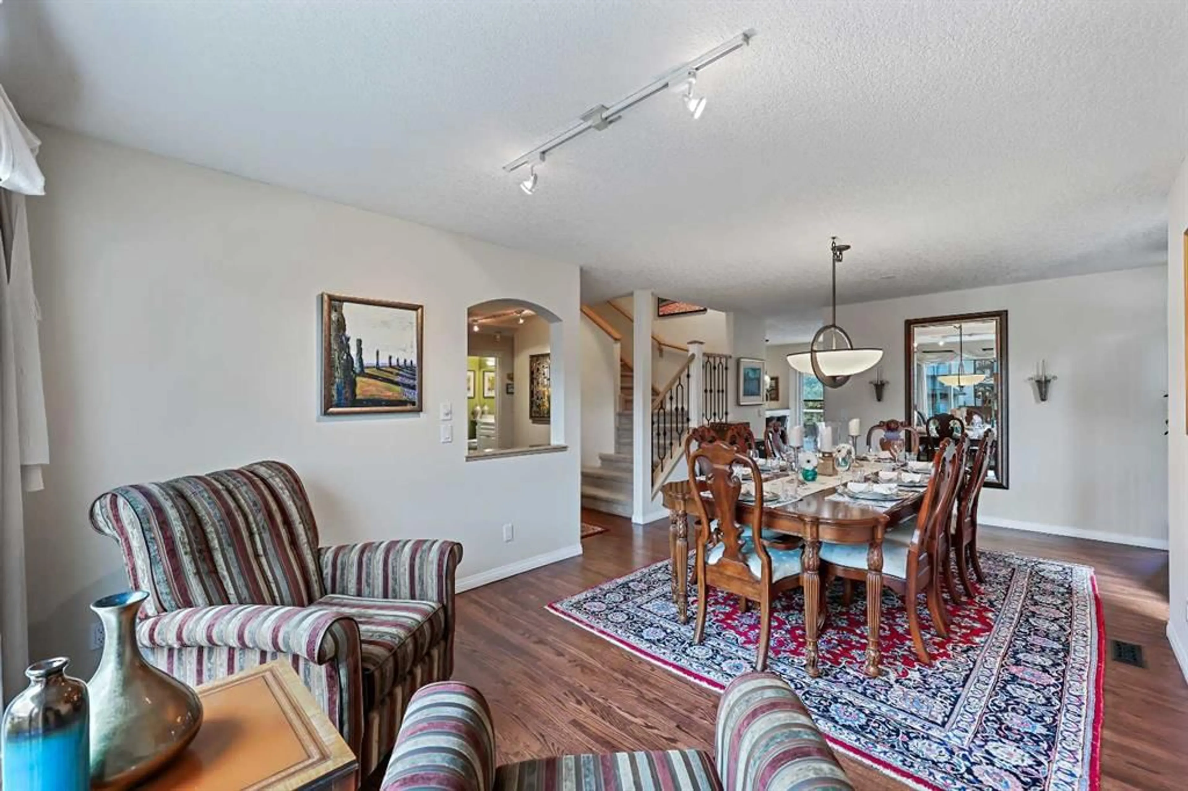154 Valley Glen Hts, Calgary, Alberta T3B 5S8
Contact us about this property
Highlights
Estimated ValueThis is the price Wahi expects this property to sell for.
The calculation is powered by our Instant Home Value Estimate, which uses current market and property price trends to estimate your home’s value with a 90% accuracy rate.Not available
Price/Sqft$467/sqft
Est. Mortgage$4,939/mo
Tax Amount (2024)$6,109/yr
Days On Market23 days
Description
Nestled on a beautifully landscaped 6,910 sq ft lot, this walkout home backs directly onto the Bow River Pathway system and a serene environmental reserve. Proudly brought to market for the first time by the original owners, this residence has been lovingly maintained and thoughtfully renovated over the years, creating more than 3,600 sq ft of beautifully finished living space. Designed with both family living and entertaining in mind, this home combines functionality, comfort, and elegance throughout. You will immediately notice the stunning curb appeal of this property that sets it apart from the other homes on the street. Step inside to a main floor that flows effortlessly, featuring a sunken family room off the spacious, recently updated kitchen (renovated in 2021 with in-floor heating and custom cabinetry), a formal dining room, and a practical mudroom with main floor laundry. From the kitchen and family room, enjoy stunning views of the natural green space beyond your backyard, with direct access to the large upper deck—perfect for hosting and relaxing outdoors. Upstairs, the expansive primary suite is a peaceful retreat with abundant natural light, a walk-in closet, and a luxurious ensuite with double vanities, a walk-in shower, and a deep soaker tub. Two additional bedrooms—connected by a fun "secret" passage between their closets—plus a bright and sunny office with custom cabinetry (desks, filing cabinets and shelving) and a queen murphy bed, a charming study nook and a 4-piece bath with in-floor heat complete the upper level. The walkout basement offers even more space to unwind, featuring a spacious family room, fourth bedroom, 3-piece bath, and generous storage. Outside, the private backyard oasis is ideal for all seasons and occasions—with multiple outdoor entertaining zones including a hot tub, patio, firepit area, and a custom-designed split playhouse/shed that perfectly complements the home. The professionally landscaped and maintained gardens and yard are incredible. Notable updates include … furnace, A/C, humidifier, central vac (2022), water heater (2018), exterior doors (2018), garage door (2019), exterior painting (2021) and roof (2011). This is a rare opportunity to own a truly special home in an unbeatable location with easy access to both Hwy 1 and Stoney Trail —don't miss your chance to make it yours!
Property Details
Interior
Features
Main Floor
Living Room
13`0" x 10`11"Family Room
15`8" x 15`0"Kitchen
13`6" x 10`5"Breakfast Nook
9`6" x 8`6"Exterior
Features
Parking
Garage spaces 2
Garage type -
Other parking spaces 2
Total parking spaces 4
Property History
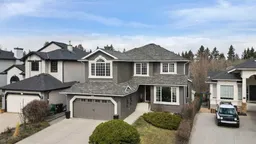 49
49
