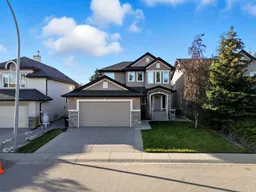** LOCATED on a QUIET cul-de-sac in the heart of this highly sought after community & backing onto a very SCENIC part of the walking paths of the natural ravines and Valley escarpment. This community has some of the highest percentage of green space in all of Calgary – PLUS with terrific access to major traffic arteries in all directions – great to drive to Banff and the mountains to the west. ** GORGEOUS very well landscaped backyard with patio areas & deck areas overlooking the park (direct access to the paths). ** THE MAIN FLOOR – boasts a very open bright & airy plan – with a good size entrance / foyer. – ADJACENT to the entry there is a beautiful office and/or flex room. – THEN a very spacious informal dining room area overlooking the gourmet kitchen & with a two-way fireplace. – THE sunken LIVING / FAMILY ROOM with loads of natural light & views of the park, also features vaulted ceilings and the two-way fireplace. – THE kitchen is modern with tons of cabinets and counter space, a full complement of Stainless-steel appliances. – THIS leads to the main floor laundry – a two-piece powder room and back entrance / garage access. ** THE oversized garage features acrylic floors, good storage and utility. ** UPSTAIRS features a large BONUS / FAMILY room – overlooking the park/ravines. – THE primary bedroom is very spacious, bright & airy with a glamourous ensuite and a full walk-in closet. – BOTH secondary bedrooms are a nice size with ample closet space – plus a main 4 pce bathroom. ** THE WALK-OUT basement (1000 + sq/ft) features a huge family / games room area with a CUSTOM built in MEDIA centre -- PLUS a beautifull WET-BAR with "secret wine room" -- and all with direct access to the patio, back yard & park pathways. – A fourth bedroom – plus 3 pce bathroom (with heated floor) -- A large STORAGE / HOBBY room featuring custom built-in counters / cabinets with double sink. ** TRULY a magnificent family home with great upgrades and features!! – CALL your favorite realtor –OR— come by our OPEN house Saturday -- and - OR - Sunday from 1:30 to 4:30 pm. ** COME by and “CHECK-it-OUT”. ** YOU will not be disappointed **
Inclusions: Central Air Conditioner,Electric Stove,Induction Cooktop,Refrigerator,Washer/Dryer,Window Coverings
 48
48


