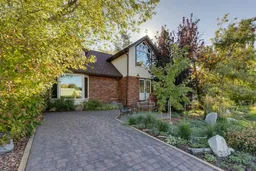Nestled on a private 55x120 ft lot in highly desirable Mount Royal awaits this unique character family home exuding character and charm. Including over 3,672 sq. ft of tastefully designed living space on 3 levels plus an extra 368 sq. ft loft space over the garage for storage, office space or an art studio. Built in 1933, this home has been lovingly updated over the years keeping many of the heritage features. From first sight, you are greeted with privacy from the lush front gardens and mature trees plus a stamped concrete front driveway. The welcoming foyer leads through to the open floorplan showcasing large principal rooms including the living room with a wood-burning fireplace surrounded in original brick and oak built-ins plus provides access to the serene back yard space, family area with a large bay window and oak paneled walls giving old world charm plus provides access into the spacious dining room, with ample space for large family gatherings. The timeless kitchen with granite counters, stainless steel appliances, ample storage and a breakfast bar is drenched in natural light and sides onto the mud room area with access to the backyard with a deck and stamped concrete patio space plus provides garage access. Upstairs, you will find 3 spacious bedrooms including the oversized master bedroom complete with a 4 piece ensuite and access to a private balcony overlooking the backyard. Additionally, there is a 4 piece main bath. The fully developed walk-up lower level is the perfect entertaining space with a large recreation/games room complete with a bar area, 4th bedroom and a 3 piece guest bath. The sunny outdoor spaces are wrapped in mature trees providing a serene private setting, perfect for outdoor garden parties! The double detached garage is fully insulated and includes a cedar-lined heated studio space. Perfectly positioned, this home offers unparalleled conveniences, with close proximity to The Glencoe Club, Calgary Golf & Country Club, Britannia Shopping Centre, Elbow River pathways, off leash dog park, Sandy Beach and Stanley Park plus the amenities of 17th Avenue. Additionally, it’s conveniently located within walking distance to top schools, public transit, and effortless downtown access. Exceptional value in the sought after inner-city neighbourhood of Mount Royal!
Inclusions: Dishwasher,Dryer,Garage Control(s),Gas Stove,Refrigerator,Washer
 34Listing by pillar 9®
34Listing by pillar 9® 34
34


