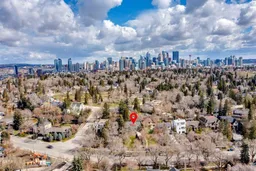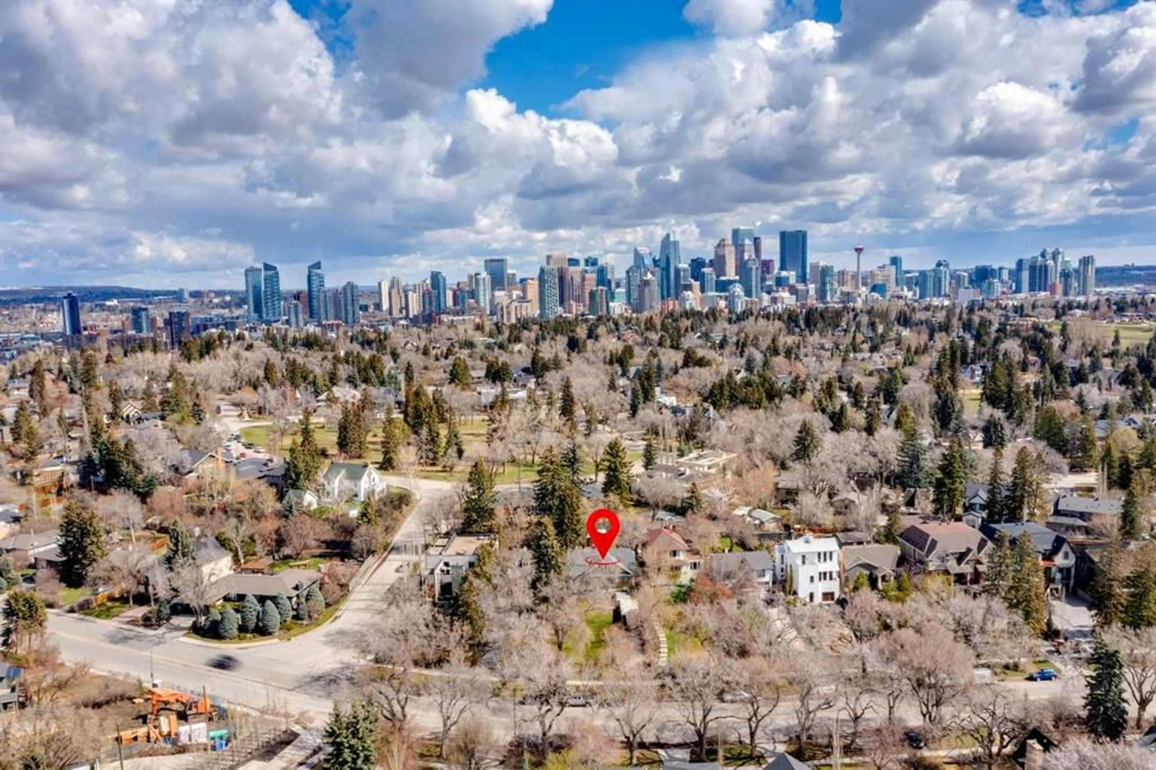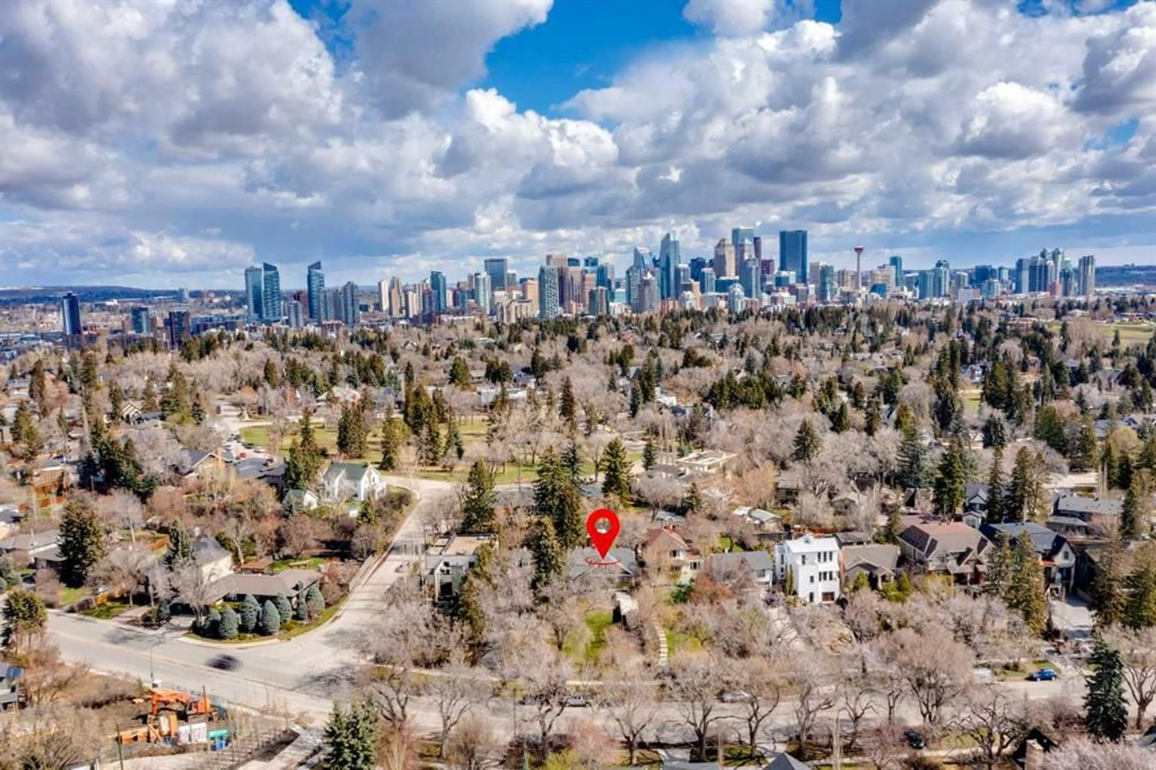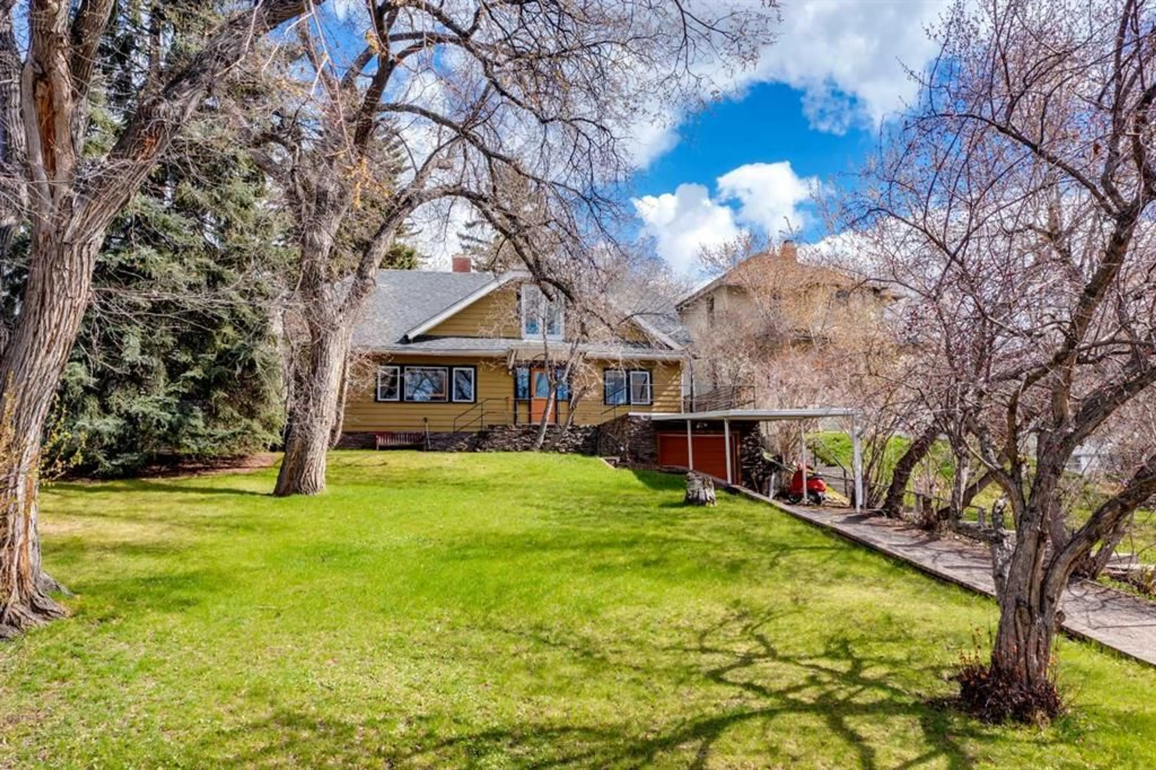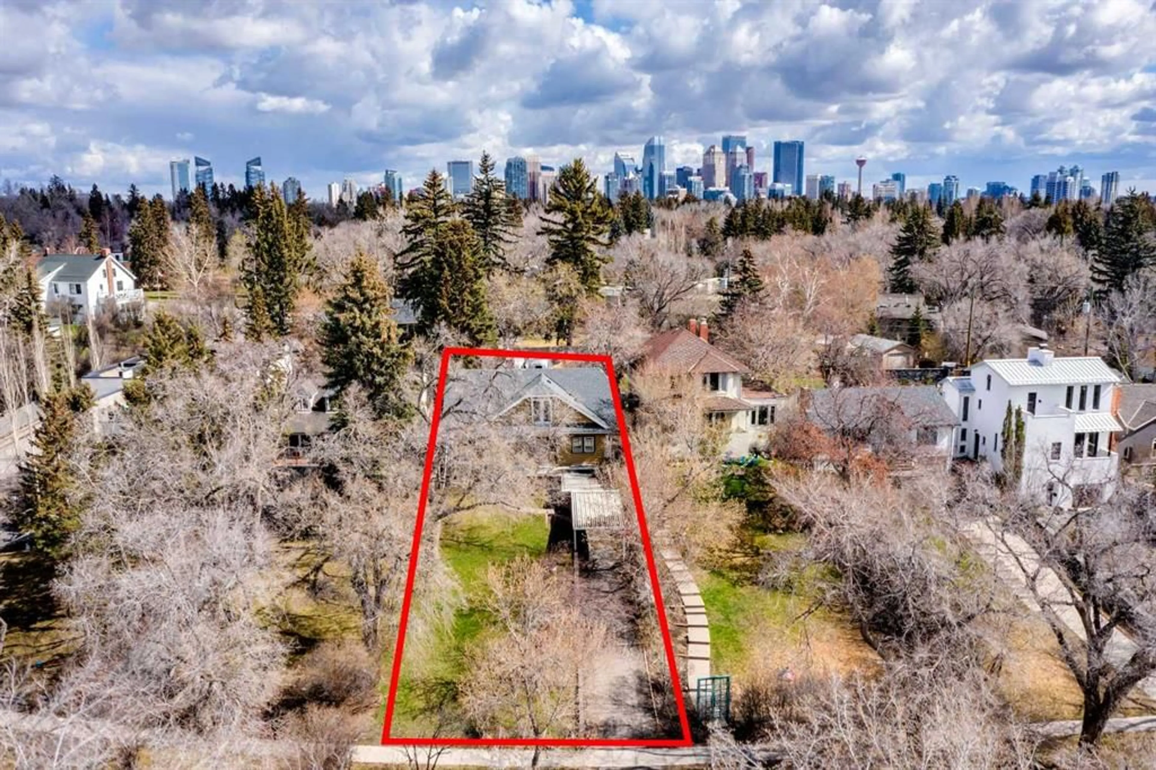1424 Premier Way, Calgary, Alberta T2T1L9
Contact us about this property
Highlights
Estimated ValueThis is the price Wahi expects this property to sell for.
The calculation is powered by our Instant Home Value Estimate, which uses current market and property price trends to estimate your home’s value with a 90% accuracy rate.Not available
Price/Sqft$927/sqft
Est. Mortgage$7,082/mo
Tax Amount (2024)$8,172/yr
Days On Market73 days
Description
Realize your dreams and take advantage of the most affordable detached home in the affluent neighbourhood of Upper Mount Royal! This original home, located on a 50' x 186' (9,300 sq ft) lot is prime for renovation or construct your perfect home. The current house is 1.5 story with 3 bedrooms and 2 bathrooms. There is the potential for 2,300 of finished living space with the current floor plan. The single attached garage could also be converted into usable space. The main floor combines the main living areas with a central kitchen and 3 pc bath with clawfoot tub. On the upper level are 3 bedrooms and a 3 pc bath. The partially finished basement is ready for your ideas. Enjoy outdoor living on the SW facing front deck off the dining area, perfect for dining alfresco and on the back deck open to the large backyard. The location is ideal for families and professionals. Steps to the Marda Loop Community Association with outdoor pool, tennis courts and large park. Walking distance to the shoppes and restaurants of 17th Ave. Quick Access to the Glencoe Club, Downtown, University of Calgary and Mount Royal University. Close to all amenities, private, public and catholic schools.
Property Details
Interior
Features
Main Floor
3pc Bathroom
Dining Room
12`5" x 11`2"Living Room
15`6" x 18`7"Family Room
27`0" x 12`2"Exterior
Features
Parking
Garage spaces 1
Garage type -
Other parking spaces 4
Total parking spaces 5
Property History
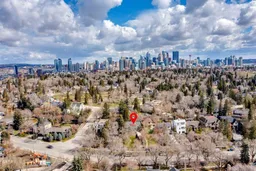 24
24