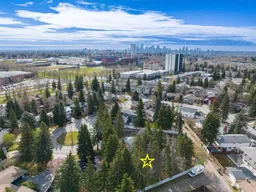Don’t miss out on this INCREDIBLE Opportunity! Nestled on a MASSIVE 10,828 Sq Ft LOT, this SPACIOUS 1,573 Sq Ft - 4 Bedroom, 3 Bathroom BI-LEVEL Home with an OVERSIZED Double Garage is perfectly LOCATED in a QUIET CUL-DE-SAC, just a 6 min walk to the UNIVERSITY of CALGARY and a 5 min drive to FOOTHILLS HOSPITAL. Whether you're looking to renovate and add your PERSONAL TOUCH or start fresh and build your DREAM HOME, the location and potential here are simply UNBEATABLE. Within a 10 min drive, you'll find a WEALTH of Amenities that offer something for Everyone. The FRESHLY Painted Turquoise Blue exterior gives this home a WELCOMING and vibrant feel, leading you into a WARM and INVITING foyer. Inside, the STUNNING Vaulted, BEAMED Ceiling immediately Captures your Attention, drawing your eyes to the CHARM of the ORIGINAL Brick Fireplace, all set against a backdrop of FRESHLY Painted Neutral Walls. As you move through the home, you'll admire the Beautiful HARDWOOD Floors and White Kitchen Cabinets, complemented by SS Appliances that complete the BRIGHT, Functional Kitchen. The main floor features a recently RENOVATED 3 pc Bath with Grab Bars, a Built-in Shower Seat, and Luxurious HEATED Floors to keep your toes COZY on cold winter days. The 3 Bedrooms are located on this level, including the Primary Bedroom with its own PRIVATE 2 pc Bath. AMPLE Shelving in 3 of the Bedrooms offers flexibility to use them as a HOME OFFICE or HOBBY ROOM, depending on your needs! ACCESSIBILITY is a Standout Feature, with convenient access into the home through the garage and up to the main level using the STAIR-LIFT! In the Full Basement, you'll find a 2nd STUNNING Brick Fireplace framed by Elegant Wooden BUILT-INS, creating another COZY space for relaxing. The LARGE 4th bedroom sits conveniently near the Washer and Dryer, as well as another 3 pc Bathroom, making it perfect for Guests or Extended Family. Several UPDATES have been made, including a newer roof installed (2019), 3 Furnaces replaced (2004), A Pure Humidifier, and multiple Newer Windows throughout the home. Off the dining room, the patio invites you to enjoy the SOUTHWEST-FACING Backyard that offers endless possibilities! Picture summer afternoons filled with BBQs, laughter, and perhaps even a short walk over to McMahon Stadium to catch a game! There's PLENTY of space to create a lush garden or simply a peaceful retreat to soak up the sun. There are 12 Virtually Staged Photos. For commuters, the nearby C-Train station means you can be in Downtown Calgary in ONLY 15 minutes to enjoy a Memorable Dinner out. Families will love the CONVENIENCE of having BOTH an elementary and a middle-high school just a 6 min walk away. Amenities include University District, Market Mall, North Hill Centre Mall, Northland Village Mall, McMahon Stadium, Foothills Medical Centre, and the U of C campus. This property offers the PERFECT blend of LOCATION, SIZE, and POTENTIAL - an extraordinary opportunity you won't want to miss; BOOK your showing TODAY!
Inclusions: Dishwasher,Dryer,Electric Cooktop,Electric Oven,Humidifier,Range Hood,Refrigerator,Washer
 49
49


