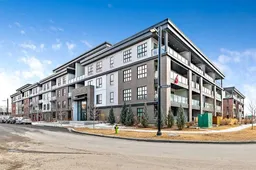Welcome to this stunning corner unit condominium in the vibrant University District, where luxury meets contemporary living. This exceptional two-bedroom, two-bathroom residence showcases sophisticated design elements throughout, beginning with elegant herringbone vinyl flooring and soaring 9-foot ceilings that create an impressive sense of space. The open-concept living area flows seamlessly, illuminated by abundant natural light streaming through large windows. A highlight of this home is the generously sized covered balcony, complete with a gas line for year-round outdoor entertaining. The gourmet kitchen stands as a testament to modern design, featuring built-in paneled appliances, including a refrigerator and dishwasher, alongside a premium gas-stove. Beautiful brass hardware add refined touches to this culinary space. The primary bedroom suite offers a spa-like retreat with its custom walk-in closet and luxurious ensuite bathroom, featuring dual vanities and a glass-enclosed shower. The spacious second bedroom is also equally well-appointed. Full air conditioning throughout with three separate units - one in each bedroom and an additional third A/C unit in the main living space ensures year-round comfort. Building amenities enhance the living experience with a third-floor fitness center, bike storage and repair facilities, pet wash station, and dedicated storage space across the hall. TWO SIDE BY SIDE TITLED UNDERGROUND PARKING stalls and front desk security provide peace of mind. Located in a thriving, walkable community, residents enjoy easy access to boutique shopping, dining, entertainment, and outdoor recreation. The proximity to the University of Calgary, hospitals, and major transit routes makes this location ideal for those seeking a connected urban lifestyle.
Inclusions: Central Air Conditioner,Dishwasher,Gas Stove,Microwave,Range Hood,Refrigerator,Washer/Dryer,Window Coverings
 38
38


