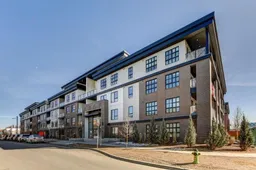Look no further for your next home. This is your chance to purchase a lovely condo in sought after University District! This 2 bedroom, 2 bathroom, 979 sq ft apartment style condo will be perfect for a
couple, single person, or roommates. This open concept unit has lots of natural light, charming herringbone vinyl flooring, sliding patio doors onto a balcony with a gas line for year-round grilling. The gourmet kitchen has built-in paneled refrigerator and dishwasher with a gas-grill stove, and a built-in microwave. The primary bedroom has a walk-in closet with custom built shelves, plus an ensuite with a dual sink vanity and a glass-enclosed shower. The second bedroom is situated next to the main bathroom where the stacking washer and dryer is located. There is a fitness center located on the 3rd floor. Included in this purchase are TWO TITLED parking stalls and an assigned storage locker in the underground heated parkade. There is bicycle storage and a pet wash in the parkade. This condo would be great for interns and students, being in the area of the University of Calgary, Foothills Hospital, Alberta Children's Hospital. University District has it all within walking distance to restaurants, shopping, a cineplex, and there is even a hotel! See the virtual tour and photos and call your favourite Realtor to view this property today!
Inclusions: Built-In Gas Range,Dishwasher,Garage Control(s),Garburator,Microwave,Refrigerator,Washer/Dryer,Window Coverings
 21
21


