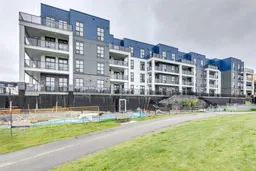Discover your dream penthouse in NW Calgary! This brand new, 914 sq ft with high ceilings, top-floor end unit features 2 bedrooms and 2 bathrooms, making it perfect for singles, couples, families or professionals. With immediate possession available, you can move right in and enjoy the luxurious upgrades throughout. Benefit from titled underground heated garage parking, complete with an electric charging station, and ample visitor parking for your guests. The expansive 39 ft wrap-around corner deck offers stunning clear west views, ideal for entertaining with a BBQ gas line and air conditioning rough-in for year-round comfort.
This stunning apartment comes equipped with five high-quality appliances, including a built-in refrigerator, microwave, oven range, and dishwasher, along with a stackable washer and dryer in the laundry closet. Built by the prestigious award-winning Rohit, this home is nestled in a vibrant community just minutes from shopping, restaurants, Movie Theatre, The University of Calgary, Market Mall, Foothills Hospital, and Children's Hospital, with plenty of walking paths nearby. Don't miss this chance to make this exquisite penthouse your new home! Contact us today for more details or to schedule a viewing!
Inclusions: Built-In Electric Range,Built-In Refrigerator,Dishwasher,Electric Water Heater,Microwave,Range Hood,Washer/Dryer Stacked,Window Coverings
 41
41


