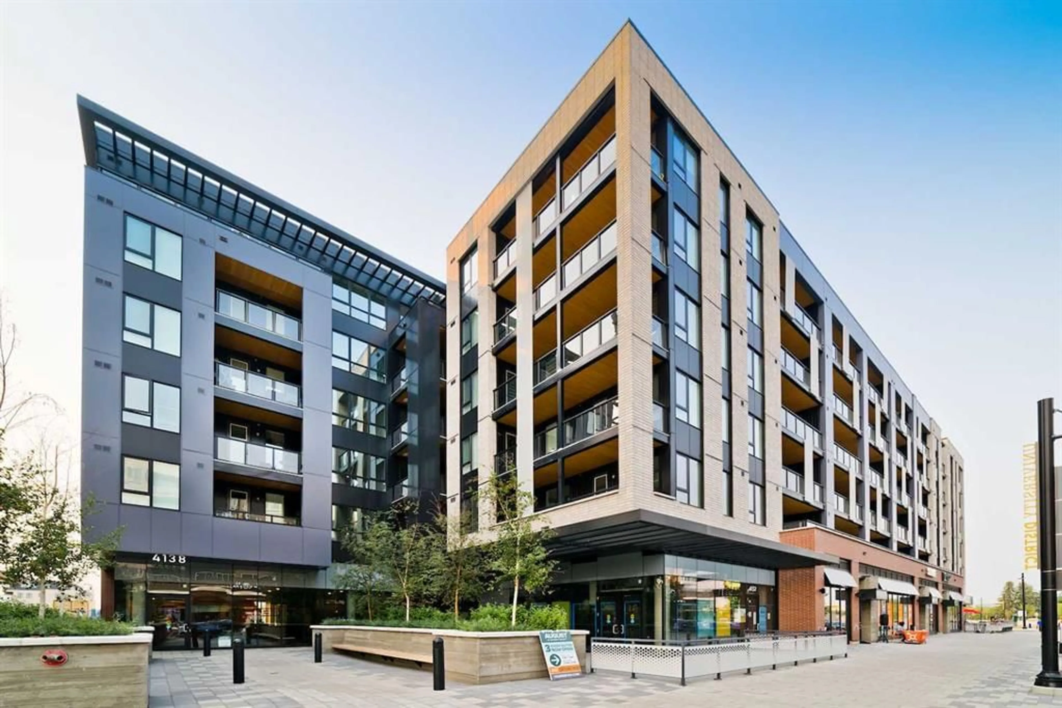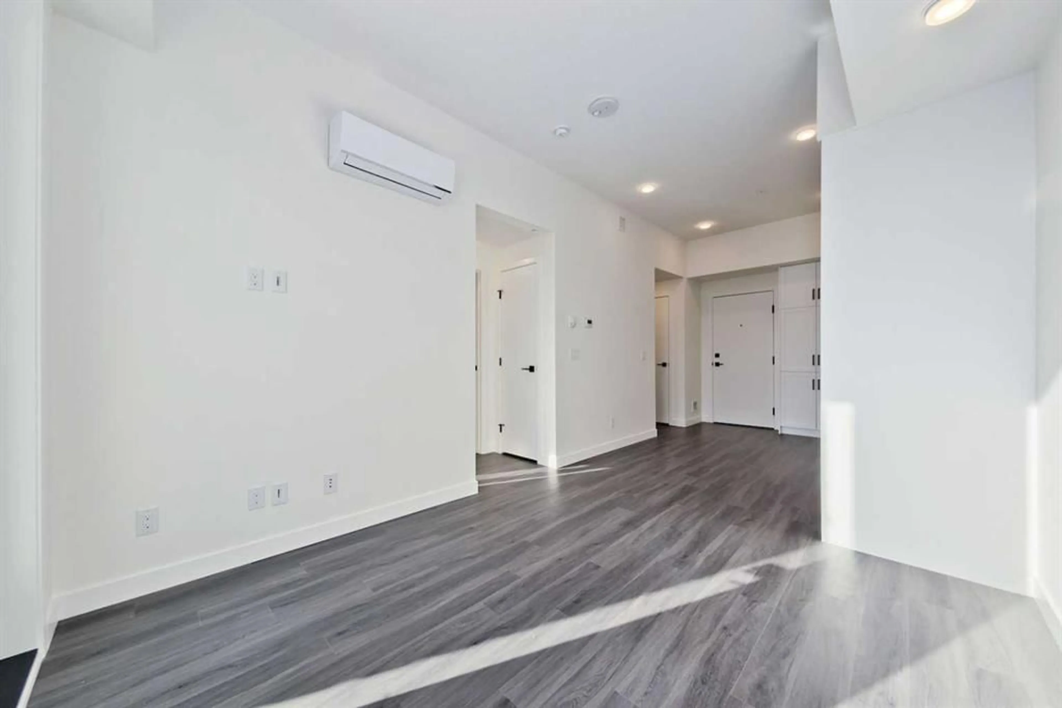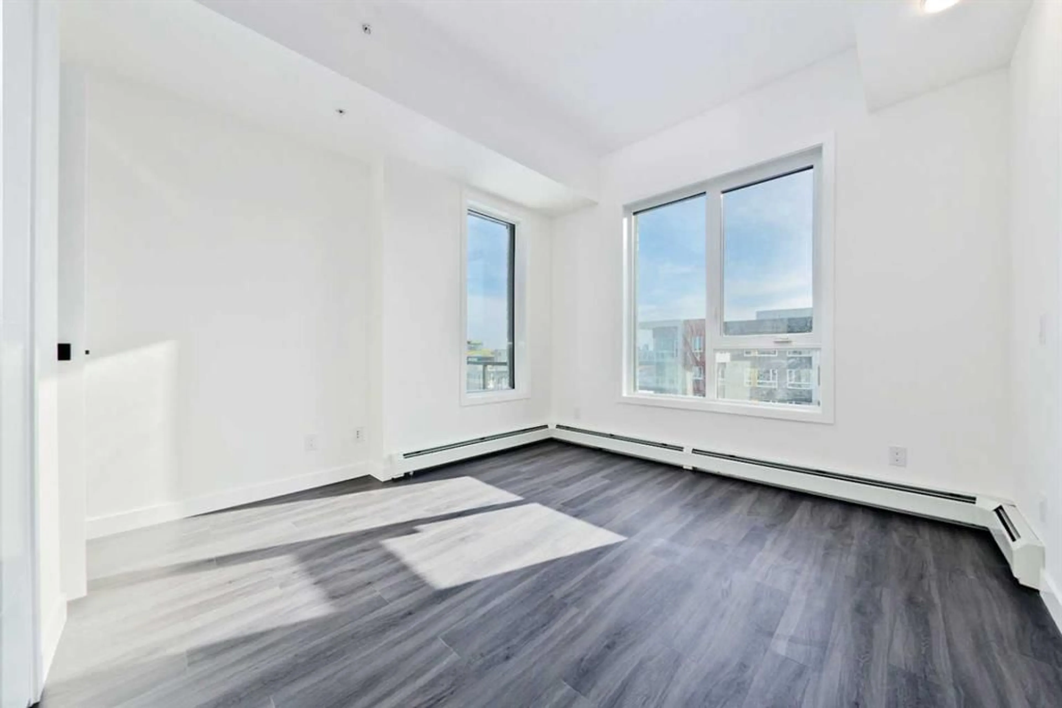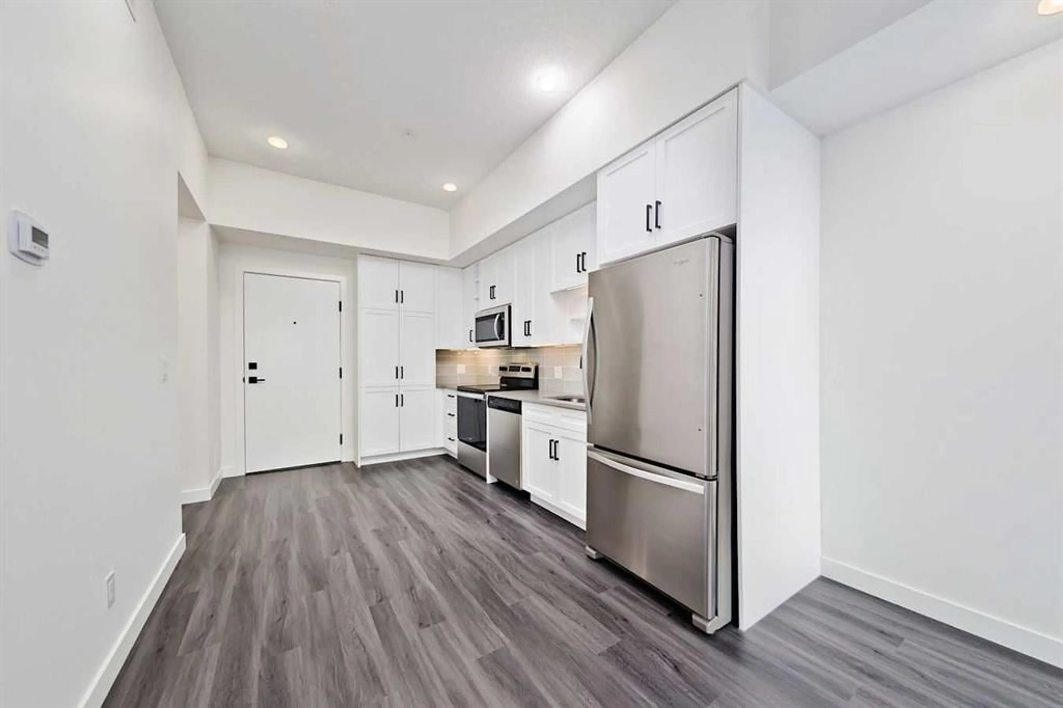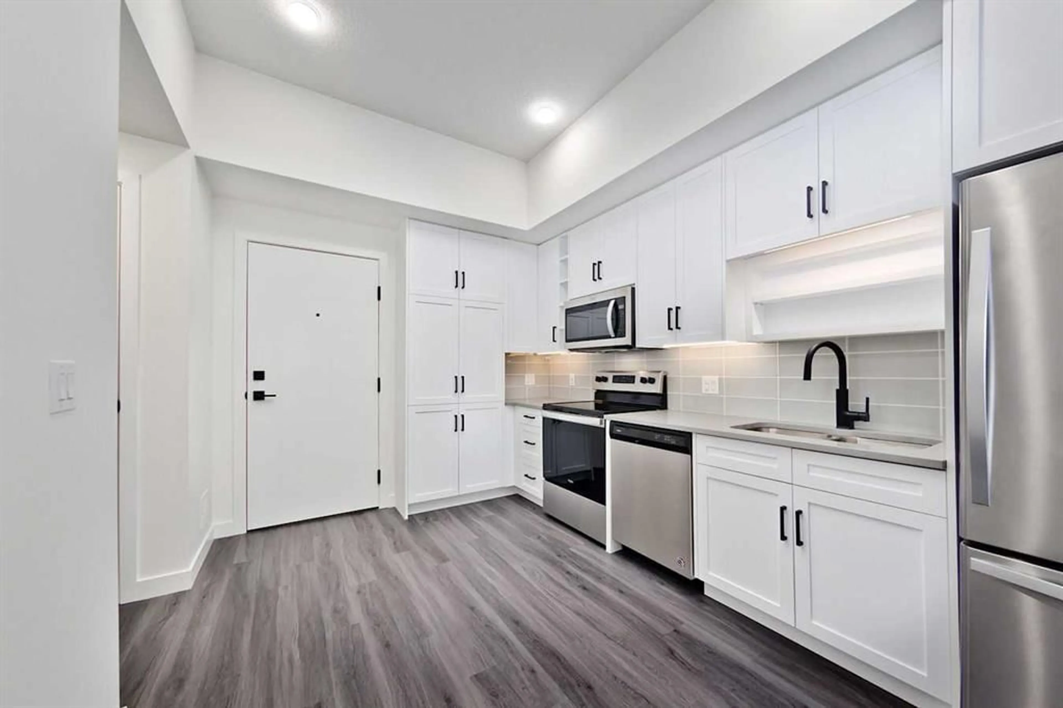4138 University Ave #619, Calgary, Alberta T3B 6L4
Contact us about this property
Highlights
Estimated valueThis is the price Wahi expects this property to sell for.
The calculation is powered by our Instant Home Value Estimate, which uses current market and property price trends to estimate your home’s value with a 90% accuracy rate.Not available
Price/Sqft$769/sqft
Monthly cost
Open Calculator
Description
Discover contemporary comfort in this stylish 2-bedroom condo located in the coveted University District. This top-floor residence showcases a refined selection of modern upgrades throughout. The well-planned interior includes stainless steel appliances, quartz countertops, floor-to-ceiling cabinetry, elegant dropdown ceilings, and LED under-cabinet lighting that adds a sophisticated touch. Luxury vinyl plank flooring stretches throughout the unit, contributing to its clean and modern aesthetic. Step onto your private patio to enjoy a peaceful morning coffee or fire up the barbecue in the evening, and appreciate year-round comfort thanks to built-in air conditioning. The building offers an impressive range of amenities designed to elevate your lifestyle, including a 700 sq. ft. main-floor lounge with a full kitchen, a car wash bay in the parkade, secure bike storage, and an expansive 4,200 sq. ft. rooftop patio on the second floor—complete with seating areas, landscaped planters, and a welcoming gas fireplace. Ideally situated in one of Calgary’s most accessible and amenity-rich communities, you are just steps away from Save-On-Foods, cafés, fitness studios, and a growing list of urban conveniences. With the University of Calgary, Market Mall, and Alberta Children’s Hospital only minutes away, the location delivers unmatched ease for everyday living.
Property Details
Interior
Features
Main Floor
Living Room
11`0" x 10`0"Kitchen
13`7" x 9`5"Laundry
4`8" x 2`10"Bedroom - Primary
11`6" x 10`11"Exterior
Features
Parking
Garage spaces -
Garage type -
Total parking spaces 1
Condo Details
Amenities
Bicycle Storage, Car Wash, Elevator(s), Recreation Room, Secured Parking, Storage
Inclusions
Property History
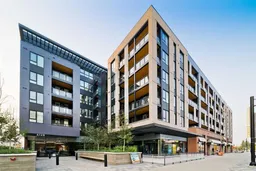 22
22
