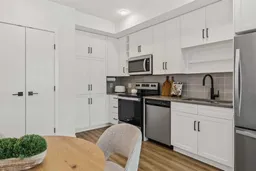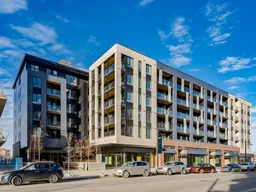Discover the perfect blend of contemporary design and urban convenience in this 5th-floor, end-unit condo at August in University District. With a bright, open-concept layout, soaring 9-foot ceilings, and expansive picture windows, this home is filled with natural light. Step outside to your private covered patio, an ideal space for morning coffee or evening gatherings, complete with a gas BBQ hookup.
The modern kitchen boasts quartz countertops, stainless steel appliances, and sleek cabinetry, offering both style and functionality. The inviting living area provides a cozy space to unwind, while the spacious bedroom features large windows and a walk-in closet for optimal storage.
The 4-piece bathroom is thoughtfully designed with a stand-up tub/shower combo and ample counter space, making your daily routine a breeze. Plus, enjoy the convenience of in-suite laundry for effortless living.
As a resident of August, you’ll have access to a 700 sq. ft. private lounge, a 4,200 sq. ft. outdoor terrace with a fireplace and seating areas, as well as a secure underground parking garage with a car wash. Built in 2020 with BUILT GREEN® certification, this building is designed for sustainability and energy efficiency.
Unbeatable Location! Nestled in the heart of University District, you’re just steps away from shops, restaurants, groceries, an off-leash dog park, and entertainment. With walking access to U of C and Alberta Children’s Hospital and Market Mall, plus easy connections to transit, bike paths, and major roadways, this location offers unmatched convenience!
Don’t miss out—schedule your viewing today!
Inclusions: Dishwasher,Microwave Hood Fan,Refrigerator,Stove(s),Washer/Dryer Stacked,Window Coverings
 31
31



