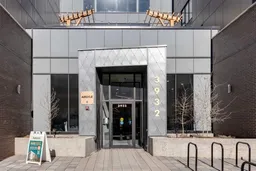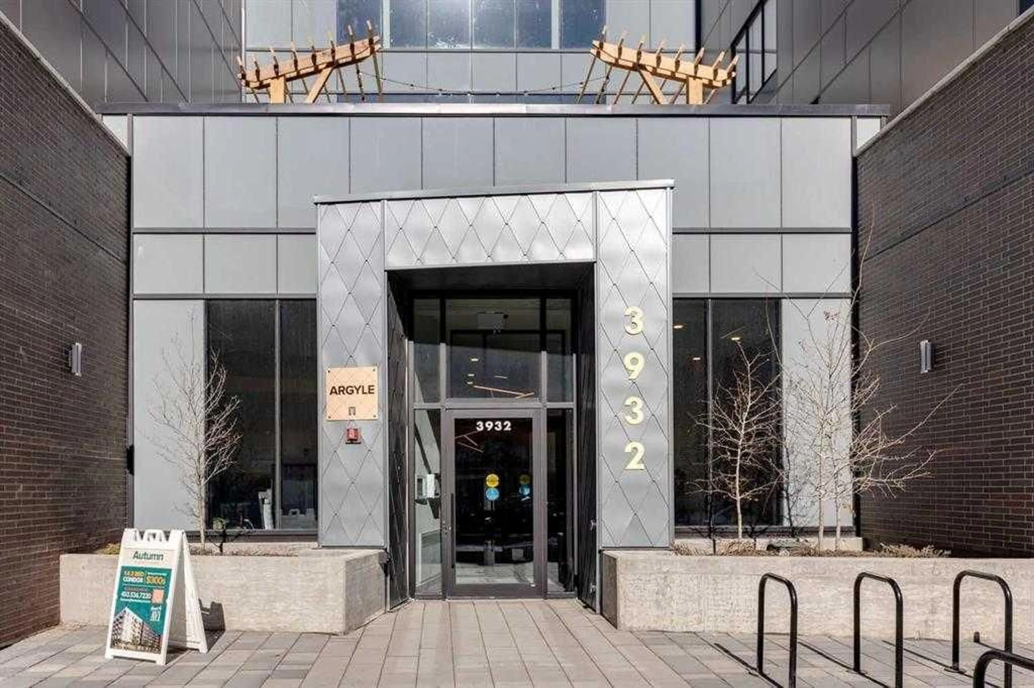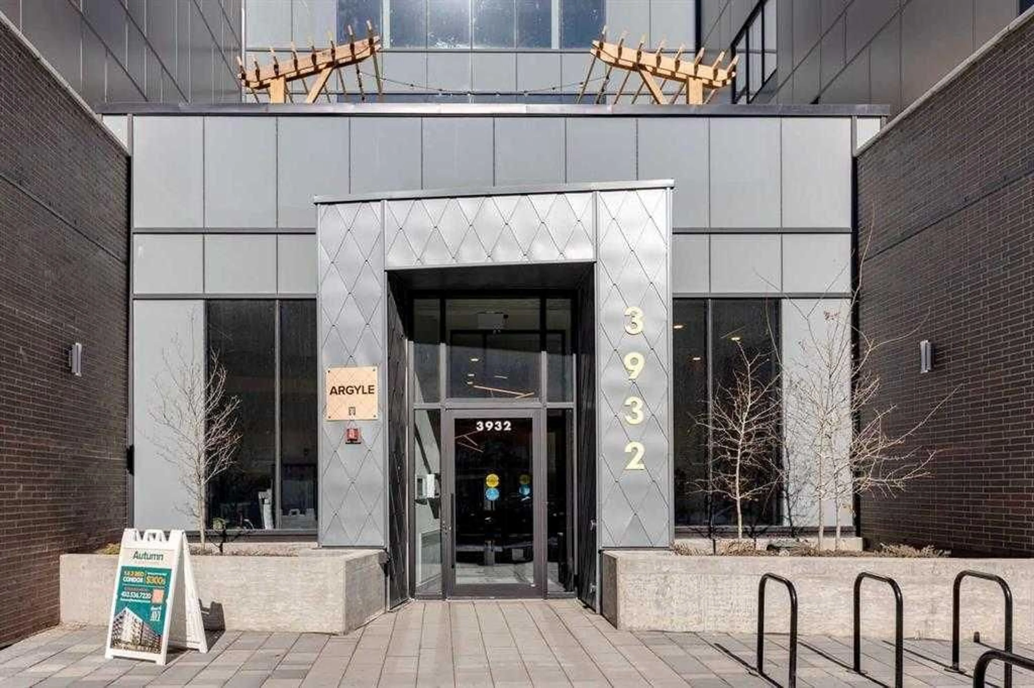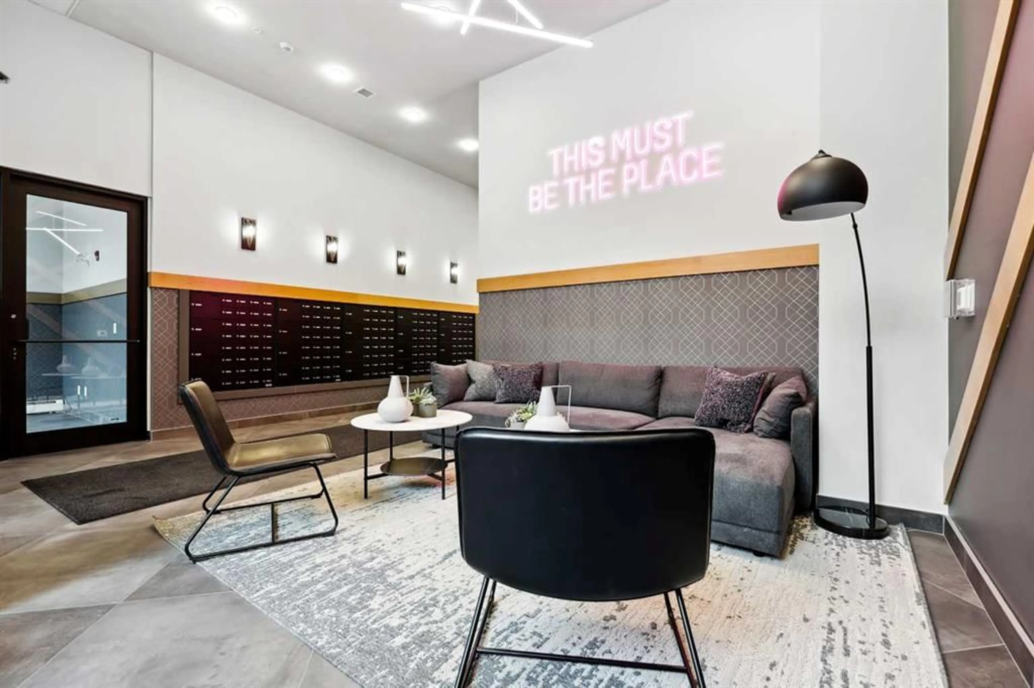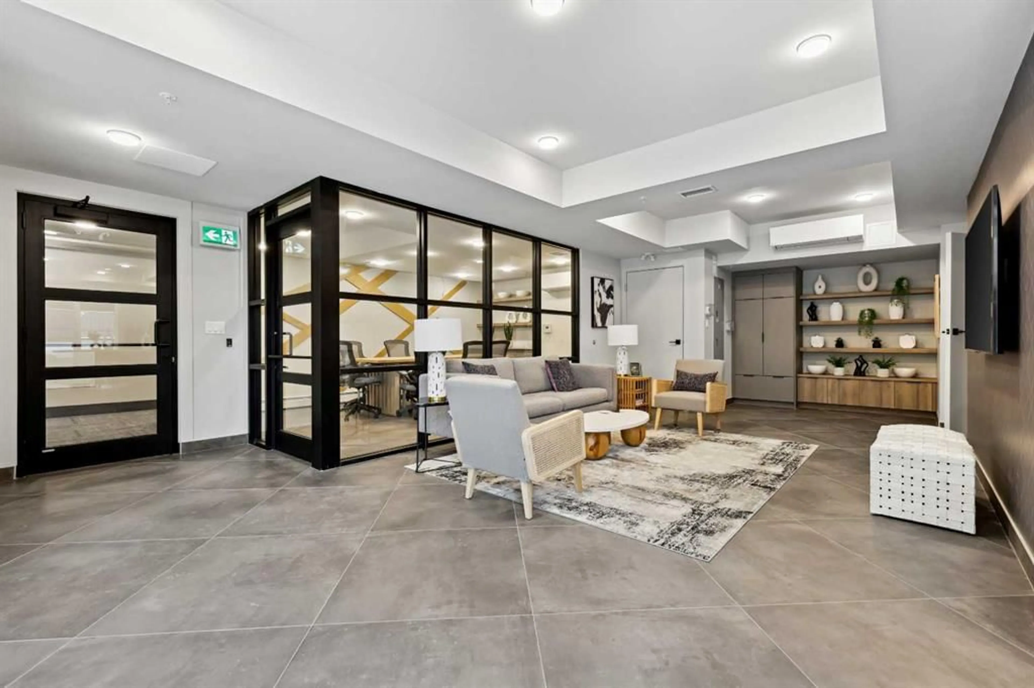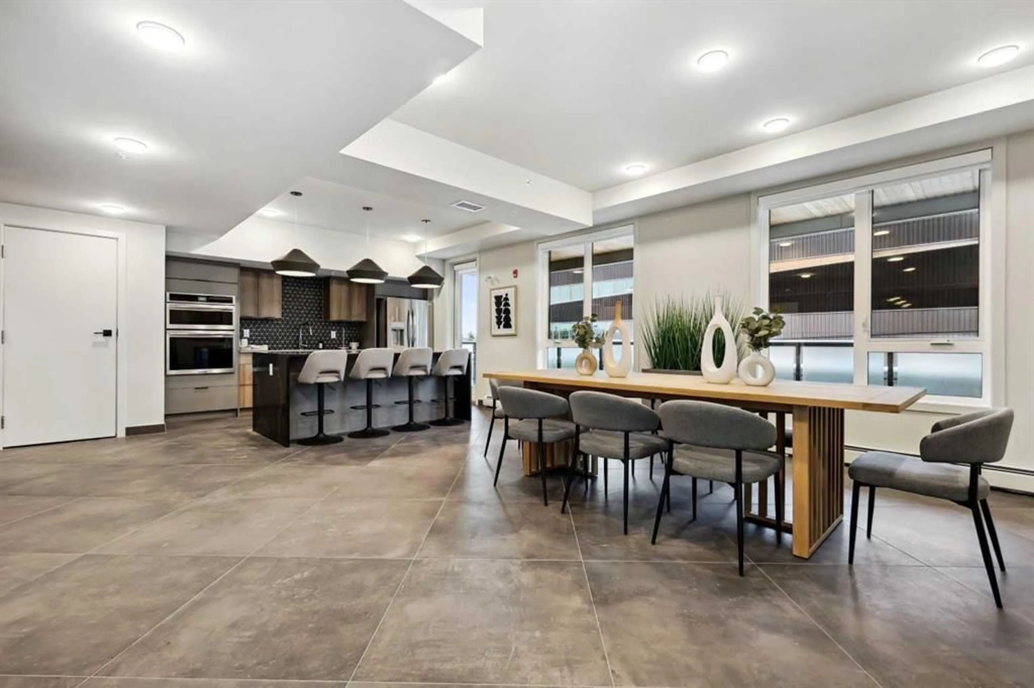3932 University Ave #506, Calgary, Alberta T3B 6P6
Contact us about this property
Highlights
Estimated valueThis is the price Wahi expects this property to sell for.
The calculation is powered by our Instant Home Value Estimate, which uses current market and property price trends to estimate your home’s value with a 90% accuracy rate.Not available
Price/Sqft$702/sqft
Monthly cost
Open Calculator
Description
This 1-bed, 1-bath condo in the sought-after University District’s new Argyle building is a prime investment, currently vacant and move-in ready! With nearly 30,000 sqft of retail at your doorstep and just an 8-minute walk to the University of Calgary, the location is unbeatable. The unit features 9’ ceilings, luxury vinyl plank flooring, quartz countertops, shaker-style cabinetry, soft-close drawers, LED lighting, roller shade window coverings, and a spacious in-unit laundry room. Enjoy a large balcony with a BBQ gas line, titled underground parking, an assigned storage locker, and roughed-in cooling. Argyle offers premium amenities, including a gym, owners’ lounge, meeting room, terrace, and community garden. Steps from Retail Main Street, Central Commons Park, and over 50 retailers like Shoppers, Cobs Bread, Village Ice Cream, Cineplex, Save-On-Foods, and OEB Breakfast, this vibrant community is perfect for investors or buyers looking to be close to the Foothills Hospital, Children's Hospital & the University of Calgary! With easy access to major roads, Downtown, Market Mall, and countless other amenities, this is a rare opportunity in a thriving location.
Property Details
Interior
Features
Main Floor
Living Room
11`4" x 10`1"Kitchen
13`5" x 6`0"Bedroom - Primary
11`2" x 9`7"Walk-In Closet
5`6" x 4`10"Exterior
Features
Parking
Garage spaces -
Garage type -
Total parking spaces 1
Condo Details
Amenities
Community Gardens, Elevator(s), Fitness Center, Party Room, Secured Parking, Trash
Inclusions
Property History
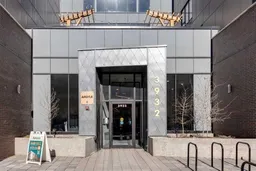 27
27