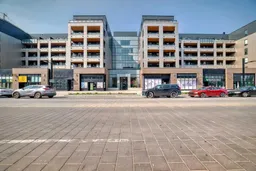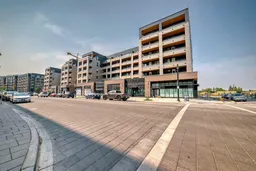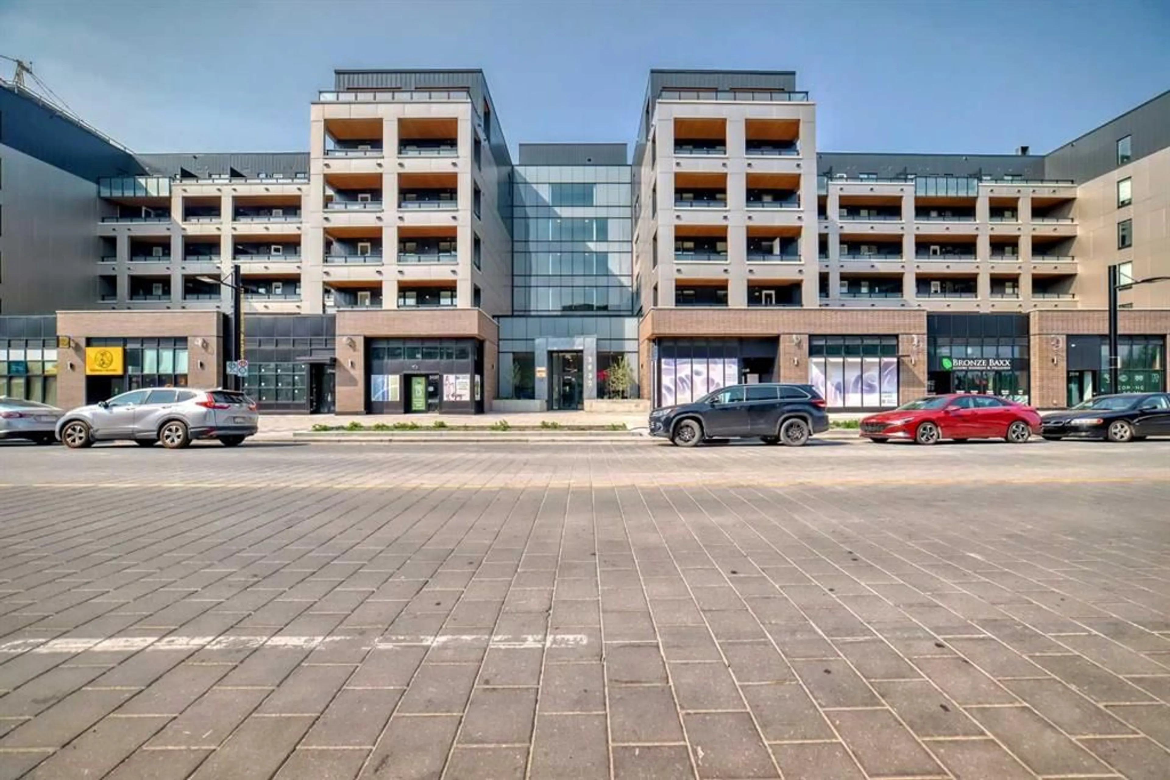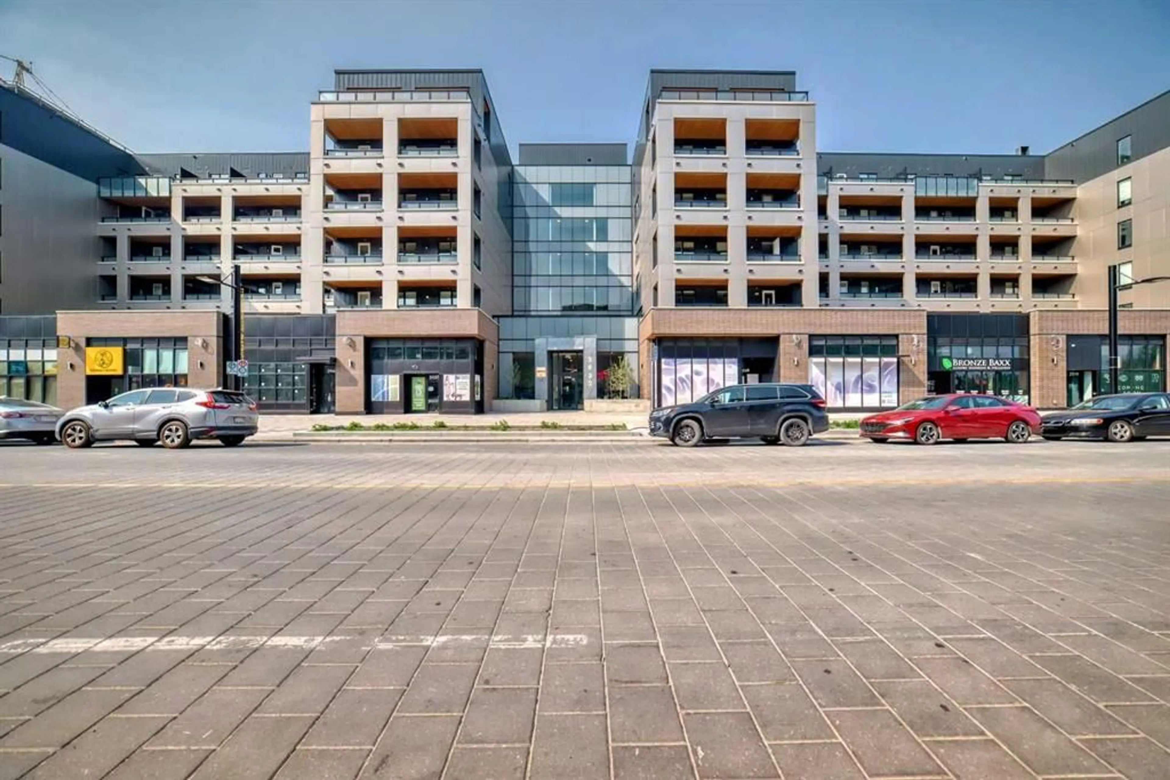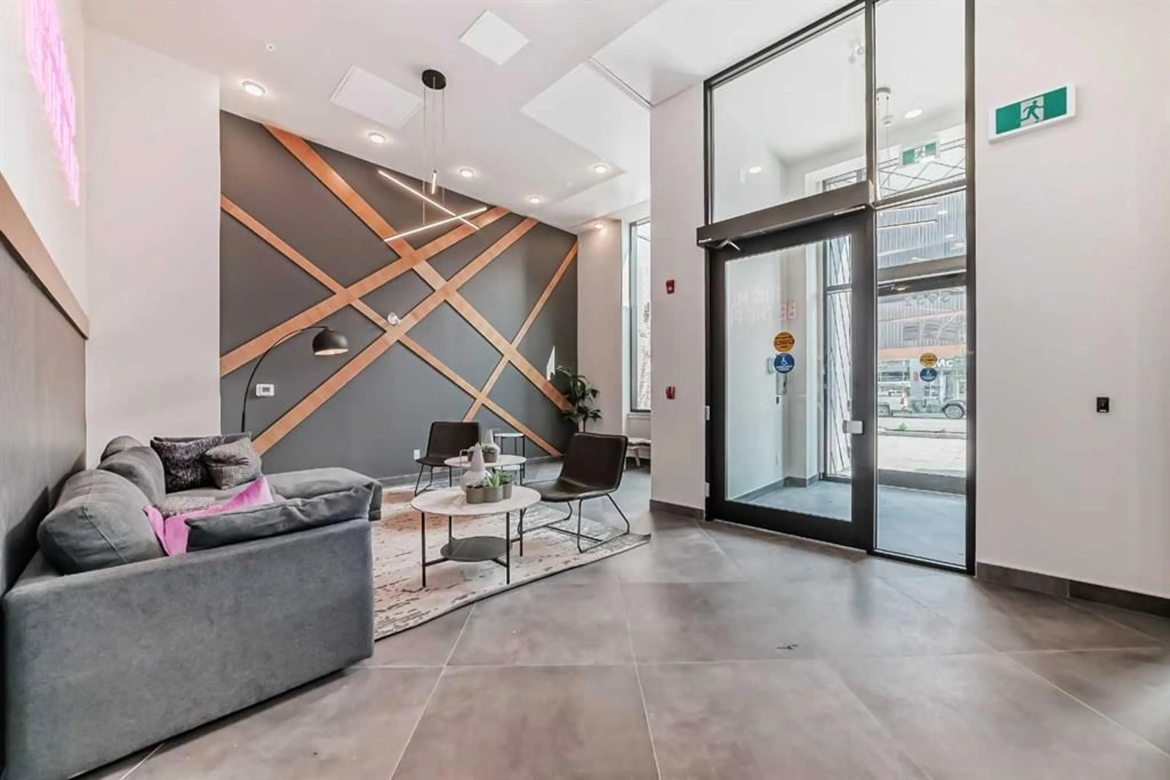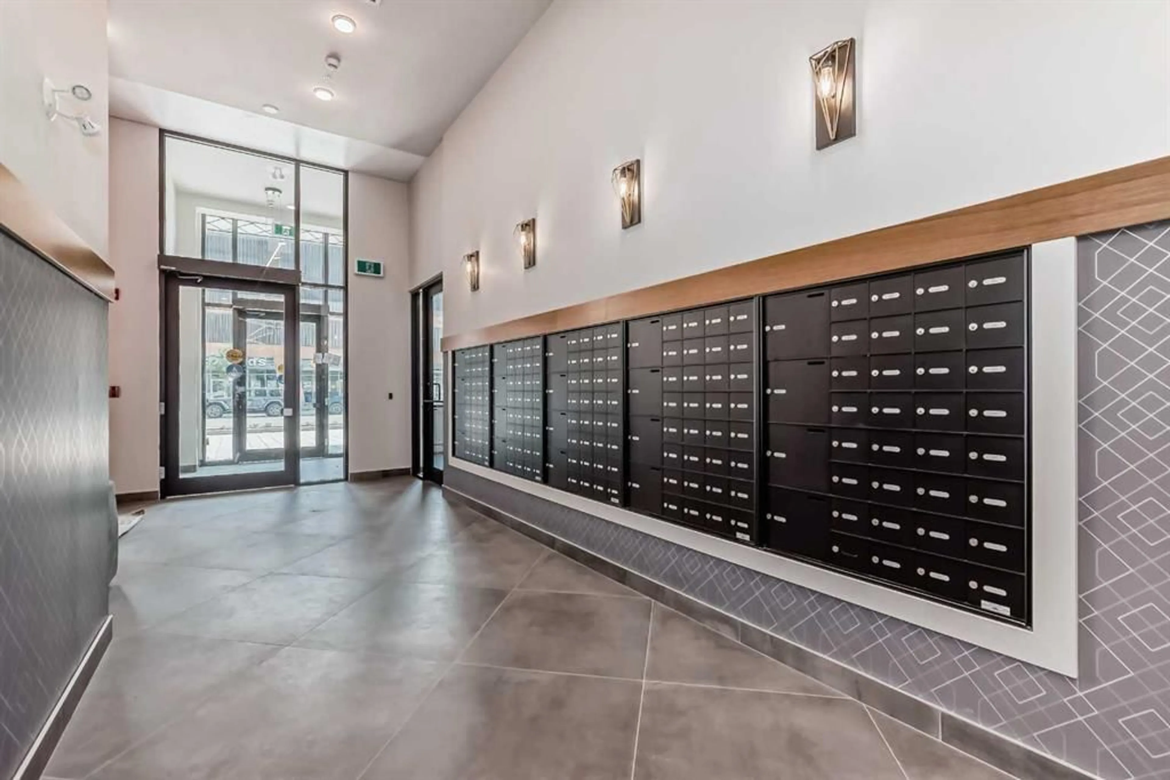3932 University Ave #432, Calgary, Alberta T3B 6P6
Contact us about this property
Highlights
Estimated valueThis is the price Wahi expects this property to sell for.
The calculation is powered by our Instant Home Value Estimate, which uses current market and property price trends to estimate your home’s value with a 90% accuracy rate.Not available
Price/Sqft$584/sqft
Monthly cost
Open Calculator
Description
Discover the epitome of urban living in Calgary's vibrant University District! This stylish 1-bedroom, 1-bathroom condo is a modern sanctuary designed for comfort and convenience located on 4th floor. Nestled in a lively, youthful neighborhood, this unit features a sleek open concept layout that seamlessly blends the kitchen, dining, and living areas. The kitchen boasts floor-to-ceiling cabinets, stainless steel appliances, and plenty of storage, combining both functionality and style. Enjoy the ease of in-suite laundry with extra storage, a bright 3-piece bathroom, and warm grey flooring that adds an elegant touch throughout. The spacious bedroom, with its large windows and walk-in closet, provides a peaceful retreat from city life. Step outside to your huge Balcony facing south with lot of Sun having privacy walls and frosted glass rails. This outdoor space is perfect for dining al fresco or simply relaxing under the open sky. The prime location is ideal for students, first-time homebuyers, medical professionals, and investors. It's close to the University of Calgary, Alberta Children's Hospital, Foothills Hospital and Market mall. You'll love the abundance of amenities just steps away, including a cineplex, skating rink, trendy restaurants, bars, and shops. Plus, having a Shoppers Drug Mart, Dental Office, and a floral boutique on the main floor makes everyday living incredibly convenient. Experience modern urban living at its finest in this beautifully designed condo in Calgary's University District. Schedule your showing today and get ready to fall in love! Property listed to Sell
Property Details
Interior
Features
Main Floor
Bedroom - Primary
9`11" x 9`2"Living Room
12`3" x 9`11"Dining Room
9`11" x 6`3"Kitchen
14`3" x 6`1"Condo Details
Amenities
Community Gardens, Elevator(s), Fitness Center, Parking, Party Room, Trash
Inclusions
Property History
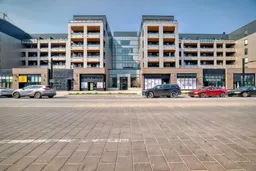 31
31