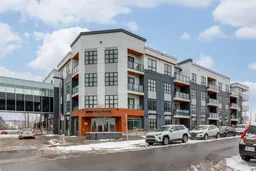Welcome to The Maple, a highly sought-after 55+ building in the heart of the University District, designed for independent living among social, active, and healthy individuals. This beautifully maintained one-bedroom unit offers breathtaking views of Nose Hill Park. Step inside to upgraded hardwood floors that flow seamlessly throughout the space. The large kitchen features a considerable island, a pantry, and top-of-the-line appliances. The bright dining area opens to a private balcony with a gas line for a BBQ. The inviting family room is filled with natural light, creating a warm and welcoming atmosphere. The full bathroom offers a relaxing tub with a bathtub shower chair for added comfort, and the primary bedroom features a walk-in closet and a luxurious ensuite with a custom-designed shower. Enjoy the everyday convenience of in-suite laundry. Additional highlights include a titled, heated, underground secure parking stall and ample visitor parking for your guests. Residents can enjoy various amenities at the attached Brenda Strafford Senior Care building, including drop-in fitness classes, health and social activities, a cozy bistro, and an on-site hair salon. This remarkable home is ideally within walking distance of scenic walking and bike paths, an off-leash dog park, grocery stores, shopping, restaurants, and everyday amenities, offering the perfect blend of independent and connected living.
Inclusions: Dishwasher,Electric Stove,Microwave Hood Fan,Refrigerator,Washer/Dryer Stacked,Window Coverings
 28
28


