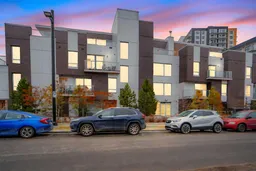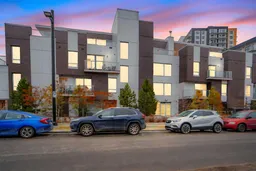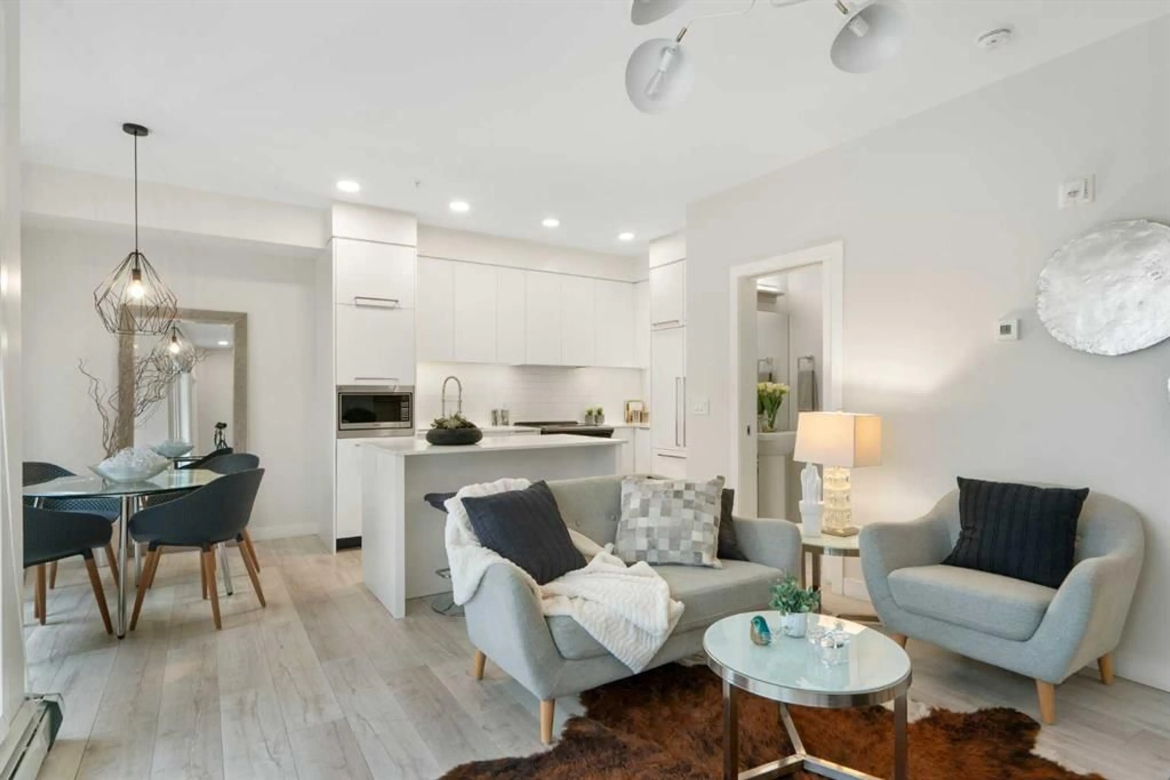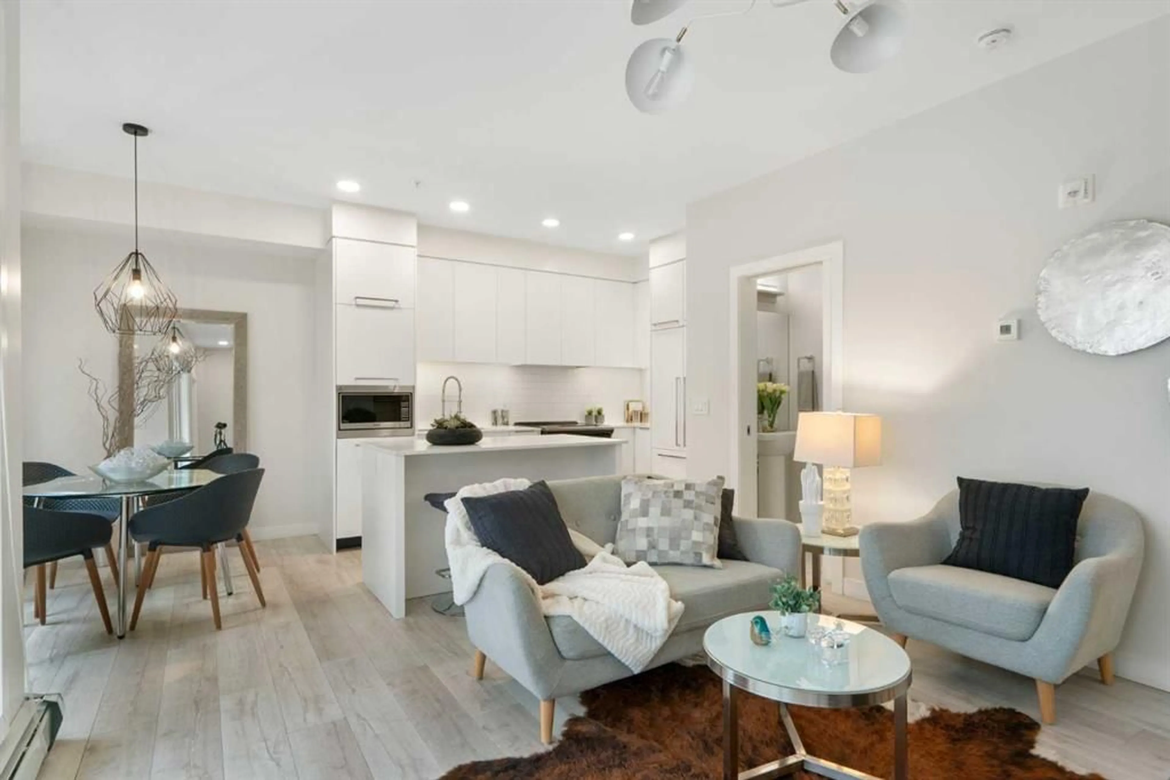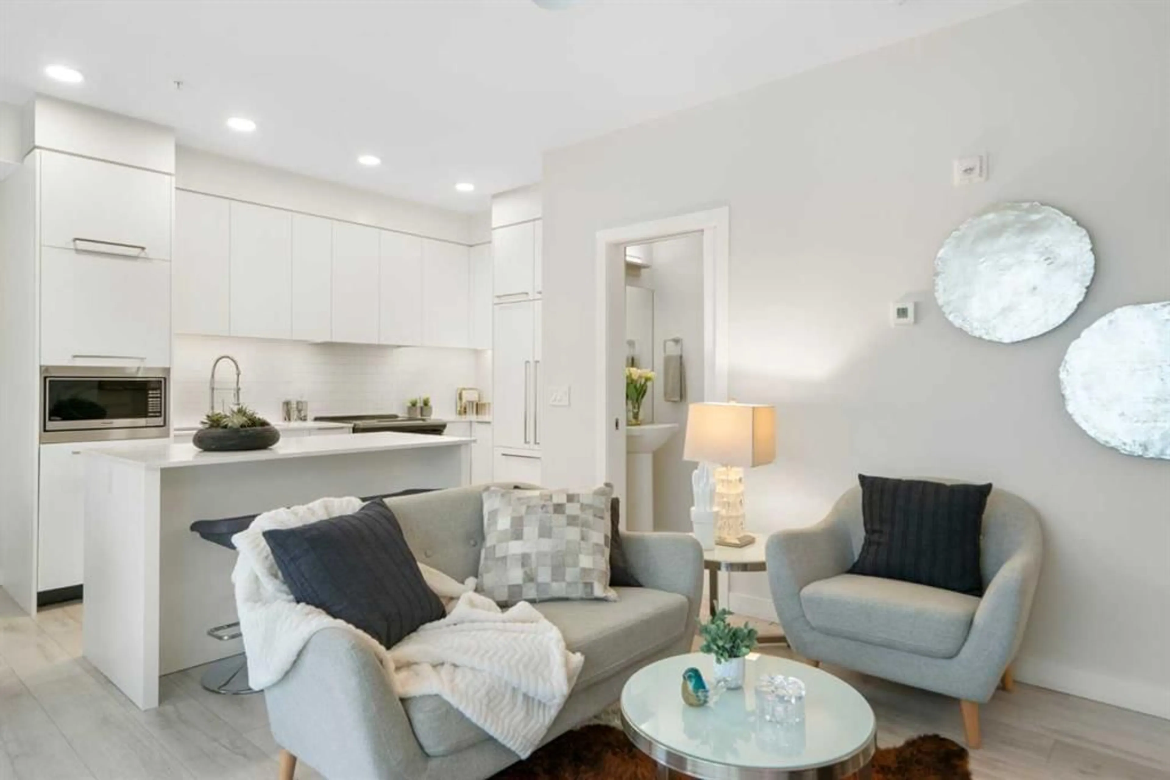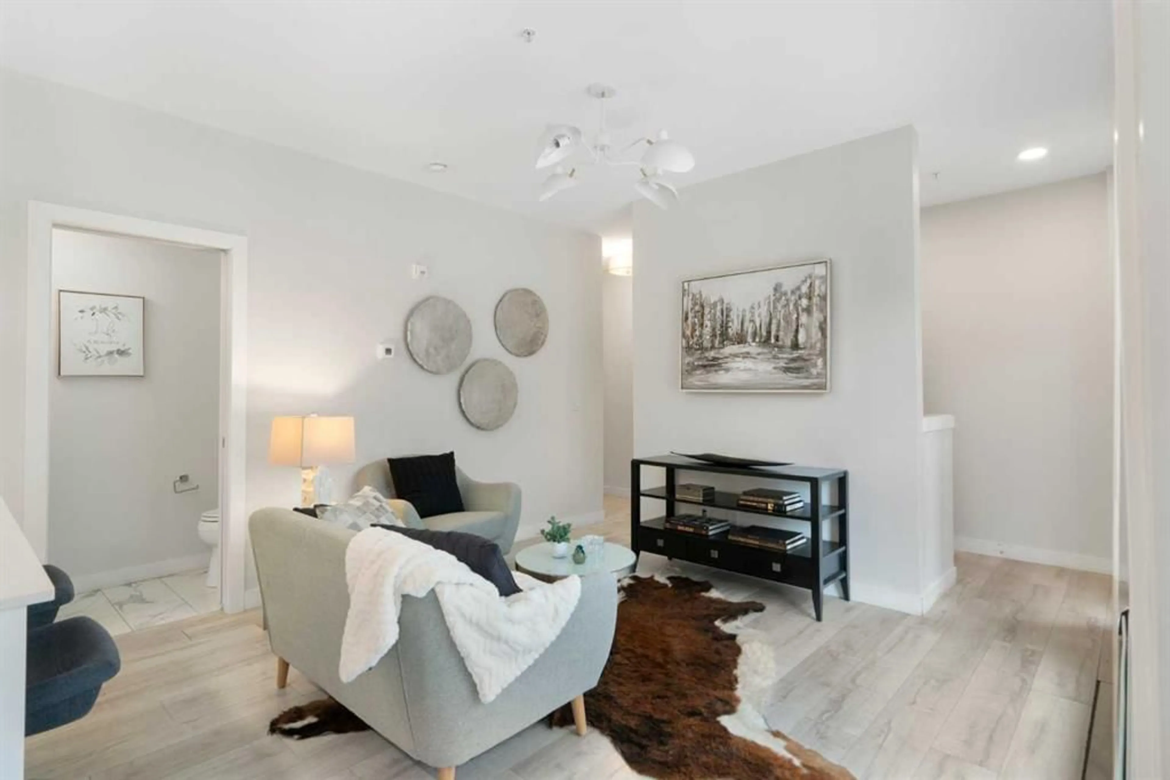3130 Thirsk St #116, Calgary, Alberta T3B 6H4
Contact us about this property
Highlights
Estimated valueThis is the price Wahi expects this property to sell for.
The calculation is powered by our Instant Home Value Estimate, which uses current market and property price trends to estimate your home’s value with a 90% accuracy rate.Not available
Price/Sqft$617/sqft
Monthly cost
Open Calculator
Description
Welcome to this beautifully maintained two-bedroom, two-and-a-half-bathroom townhome in the heart of the University District. Perfect for pet owners, the ground-floor patio provides easy access for outdoor walks. Inside, the home is thoughtfully designed with modern living in mind, featuring a bright and spacious open-concept main floor, freshly painted throughout and filled with natural light from large windows. The contemporary kitchen boasts quartz countertops, ample cupboard space, an island perfect for entertaining, and a separate dining area. The main floor also includes a comfortable living room, a half bathroom, and an additional space ideal for a home office. Upstairs, the primary suite offers a private retreat with a four-piece ensuite, large closet, and sliding doors leading to a private balcony. The second bedroom is generously sized with a large closet and is conveniently located next to the three-piece bathroom. Stacking laundry is conveniently located upstairs. Additional features include titled underground parking and access to a beautifully maintained inner courtyard. Situated within walking distance to all the amenities of the University District, the University of Calgary, and the Alberta Children’s Hospital, this townhome offers an unbeatable location for both convenience and lifestyle.
Property Details
Interior
Features
Main Floor
Dining Room
7`9" x 9`10"Kitchen
11`5" x 9`4"Living Room
12`4" x 9`10"Office
3`7" x 5`3"Exterior
Features
Parking
Garage spaces -
Garage type -
Total parking spaces 1
Property History
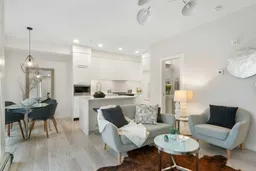 24
24