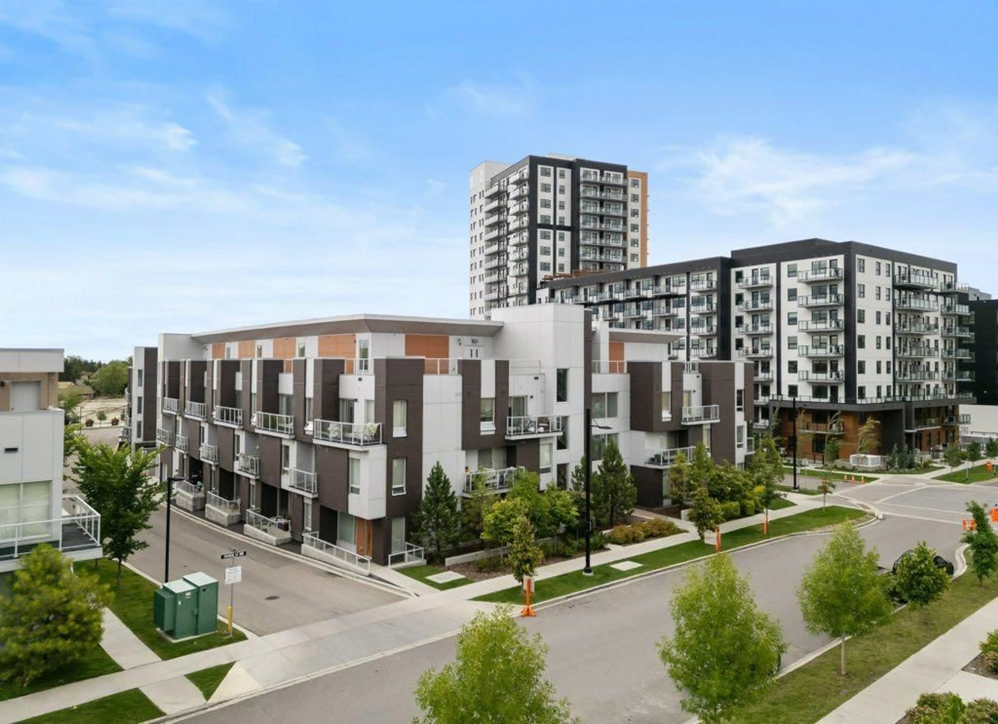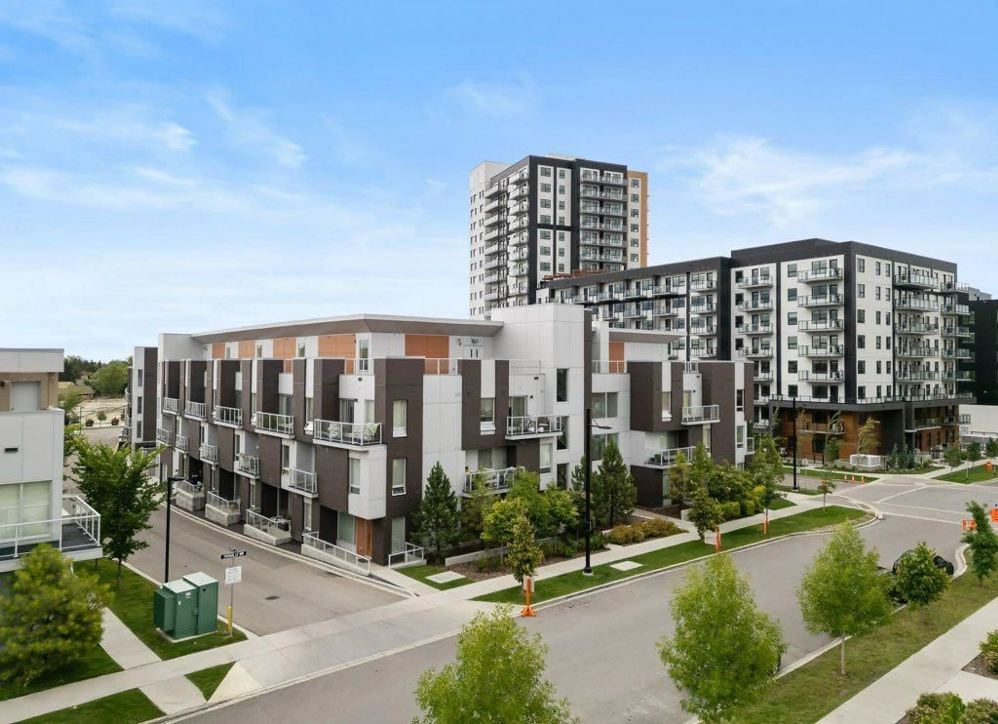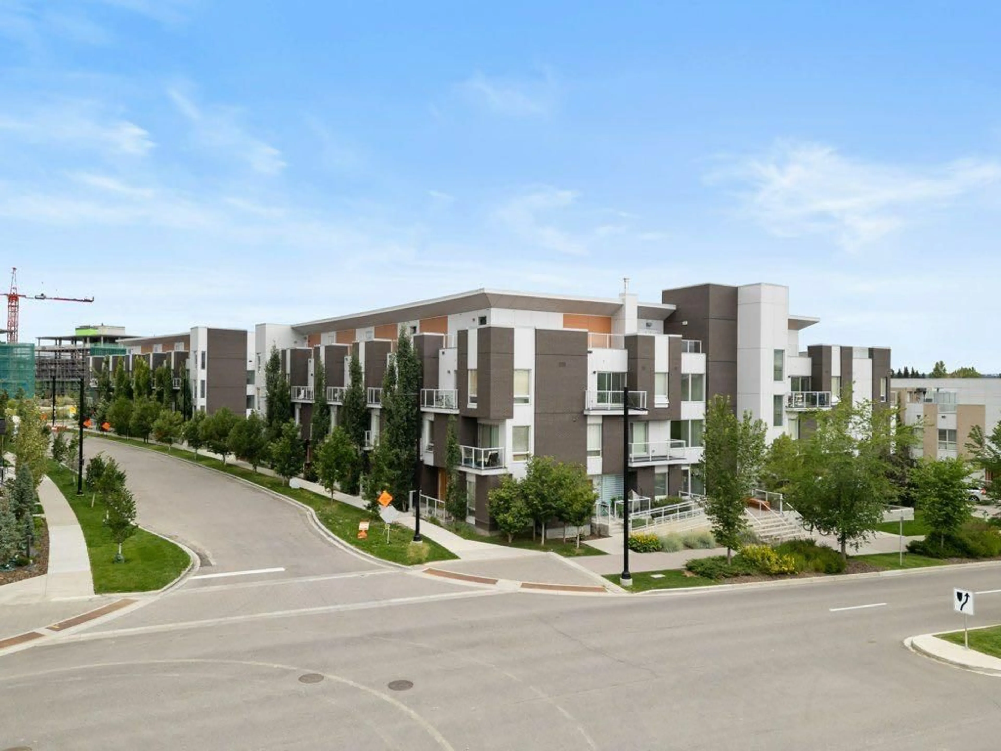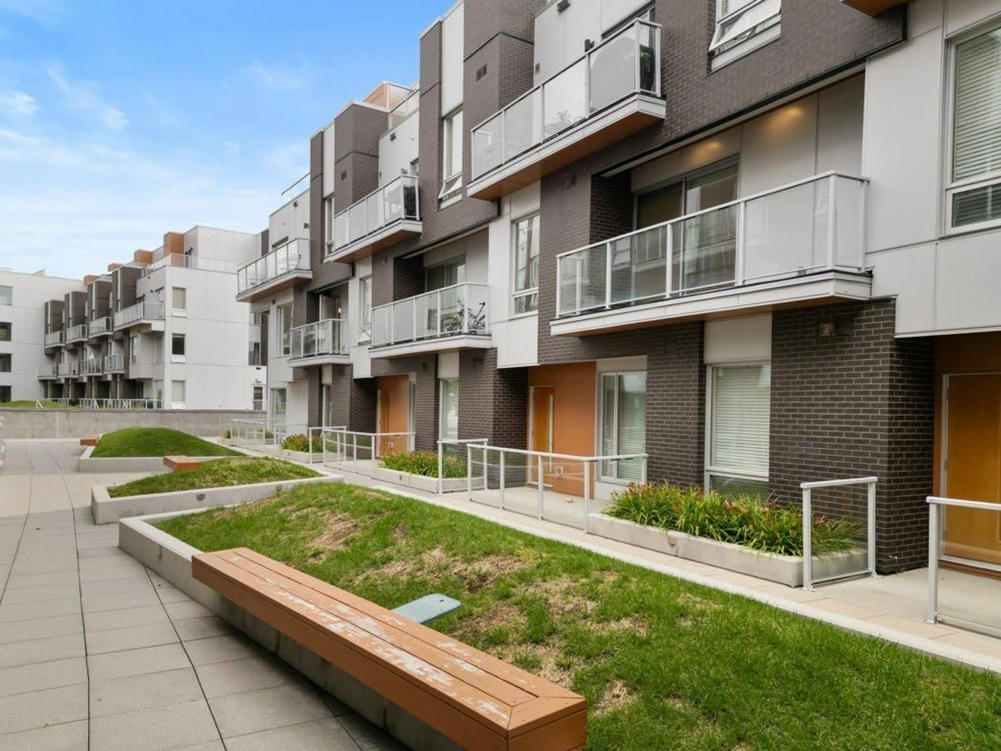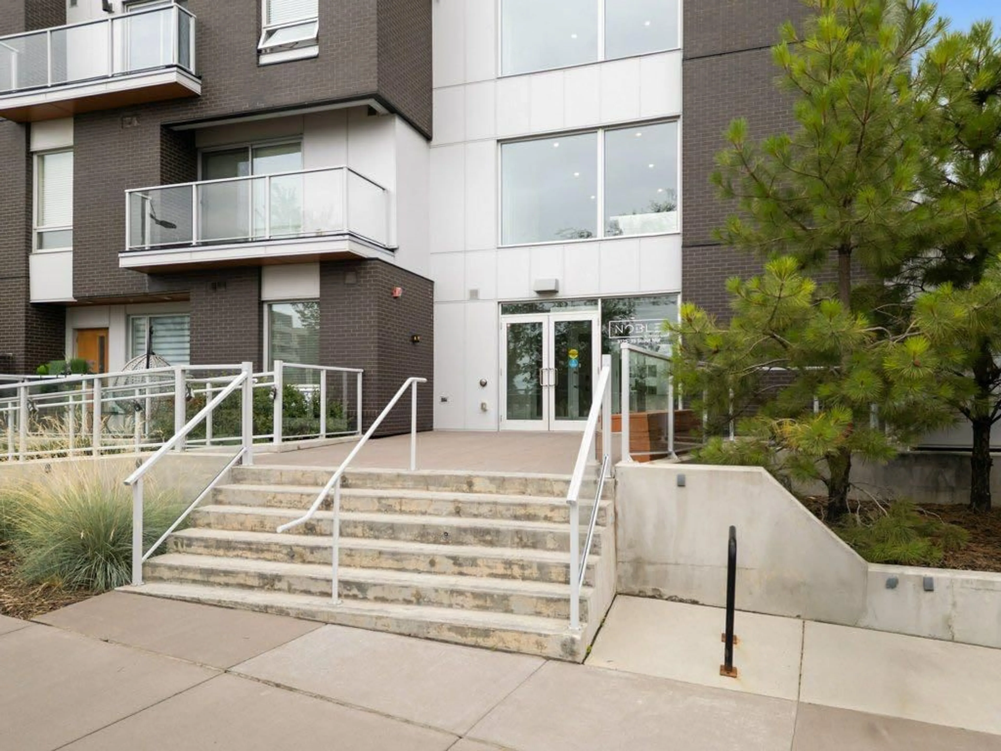3125 39 St #216, Calgary, Alberta T3B 6H5
Contact us about this property
Highlights
Estimated valueThis is the price Wahi expects this property to sell for.
The calculation is powered by our Instant Home Value Estimate, which uses current market and property price trends to estimate your home’s value with a 90% accuracy rate.Not available
Price/Sqft$708/sqft
Monthly cost
Open Calculator
Description
Whether it's your first home or an investment property this is a great buy! Quick Possession Great Rental. Built buy the award winning Truman Homes, it is a certified Built Green Gold building with progressive modern designs. Walking into this bright condo you'll notice wide planked laminant floors and 9 foot ceilings that creates an open warm feeling. In the modern kitchen it comes with white polished quartz countertops, designer cabinets, built-in applicances, and you also get an island eating bar/work area which seperates the kitchen from the living room. The oversized balcony faces south onto the peaceful courtyard which is a grea place to sit and unwind after a long day, and the balcony comes with a natural gas line for your BBQ. The primary bedroom has a walk-in closet and space saving barn doors. The Bathroom has a saoker tub and shower, a night light for the Tile floors, and a in-suite laundry closet with stacking washer/dryer. This building is located in the heart of the University District with great access downtown and west to the mountains. With walking distance to the UofC, both Foothills and the Childrens Hospitals, Market Mall and all the local resturants, shopping, cinemas, and sports complexes. This is a great place to call home. Call your favourite Realtor to view as soon as possible. Wheel Chair access ramps to the front building entrance and secure FOB system for any entrance to the building.
Property Details
Interior
Features
Main Floor
Living Room
11`2" x 8`8"Kitchen
7`10" x 12`11"Dining Room
8`10" x 7`10"Bedroom
9`8" x 10`0"Exterior
Features
Parking
Garage spaces -
Garage type -
Total parking spaces 1
Condo Details
Amenities
Elevator(s)
Inclusions
Property History
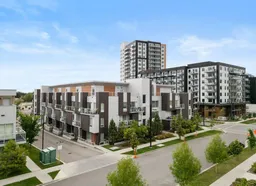 48
48
