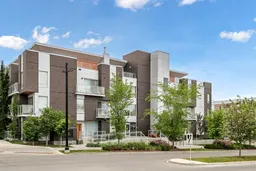Welcome to The Noble—an exceptional, energy-efficient condo located in Calgary’s vibrant Northwest University District. This beautifully designed 1-bedroom, 1-bathroom residence blends modern style with functional living, ideal for homeowners and investors alike. Step inside to discover a bright and inviting open-concept layout, enhanced by warm wide-plank laminate flooring throughout. The sleek, contemporary kitchen is equipped with white quartz countertops, flat-panel cabinetry, built-in appliances, and a versatile island-style breakfast bar—perfect for casual dining or a convenient work-from-home setup. The spacious living room flows seamlessly onto a large, private balcony, offering the perfect spot to enjoy your morning coffee or unwind in the evening sun. The generously sized bedroom is paired with a well-appointed 4-piece bathroom, featuring a deep soaker tub and tile flooring. Additional features include in-suite laundry with a stacking washer/dryer, titled underground parking, and a pet-friendly policy. Residents of The Noble also enjoy access to a communal rooftop patio—ideal for entertaining guests and taking in panoramic views. Located just steps from the University of Calgary, restaurants, shopping, a movie theatre, and recreational amenities, this prime location offers easy access to downtown Calgary and a quick escape west to the mountains. Whether you're a first-time buyer or seeking a turnkey investment property, this impressive condo is a must-see.
Inclusions: Dishwasher,Dryer,Electric Stove,Microwave,Range Hood,Refrigerator,Washer,Window Coverings
 22
22


